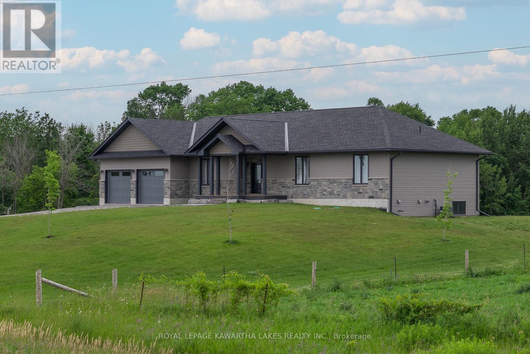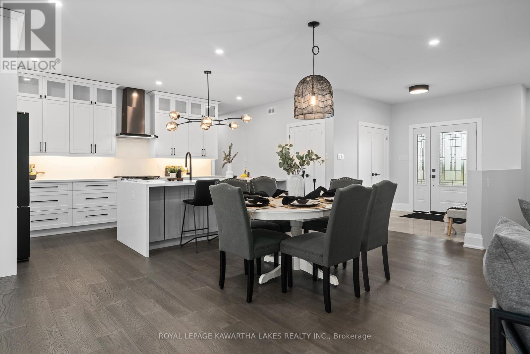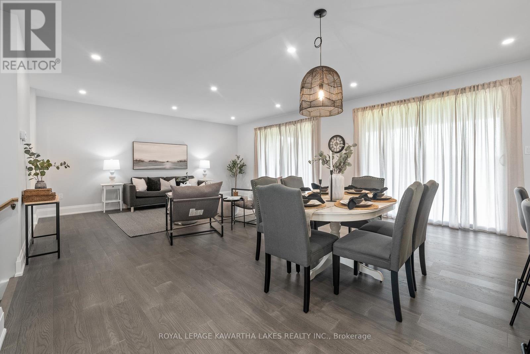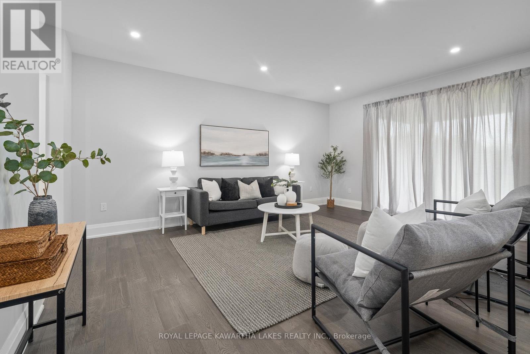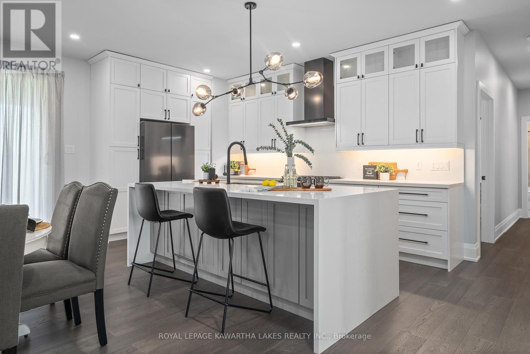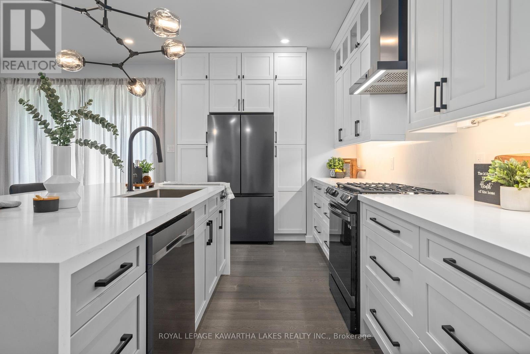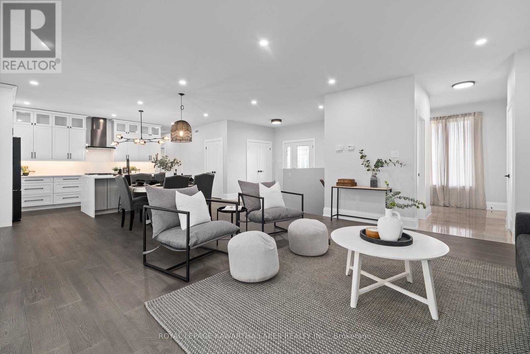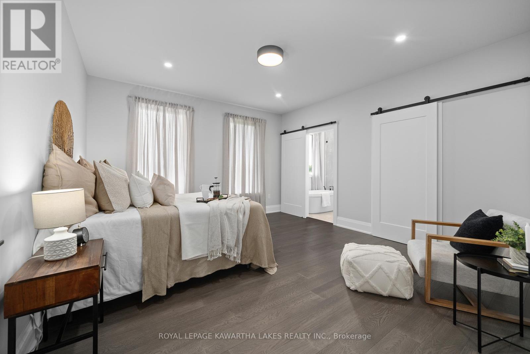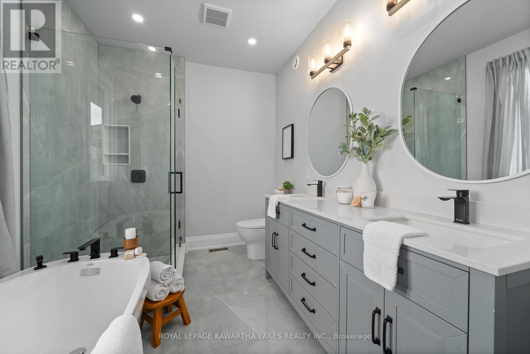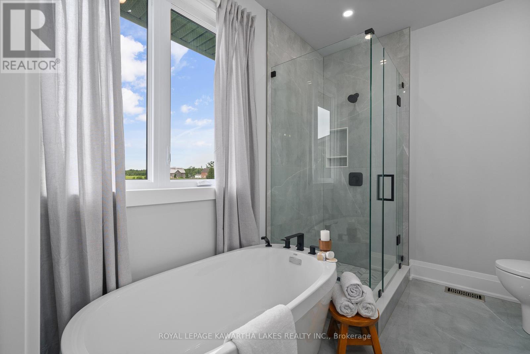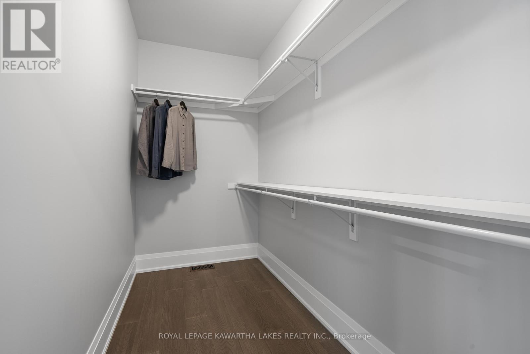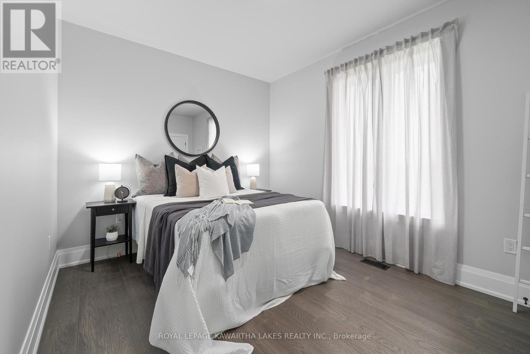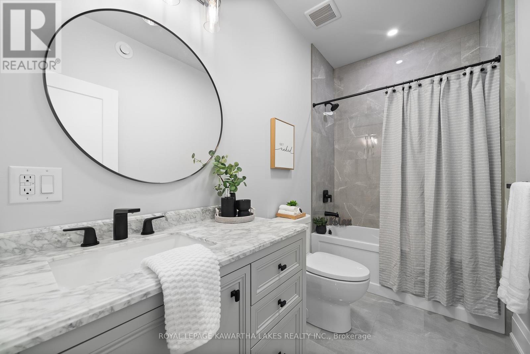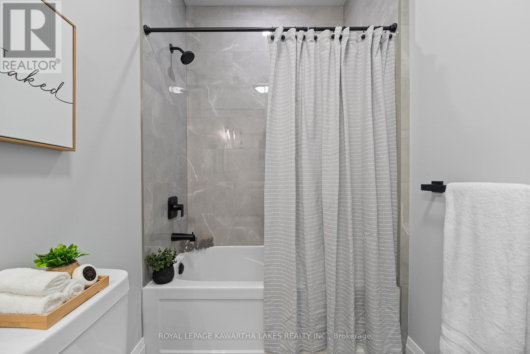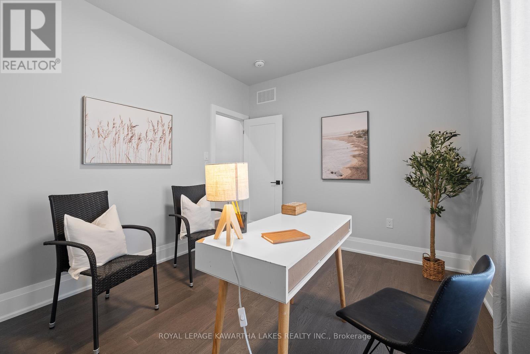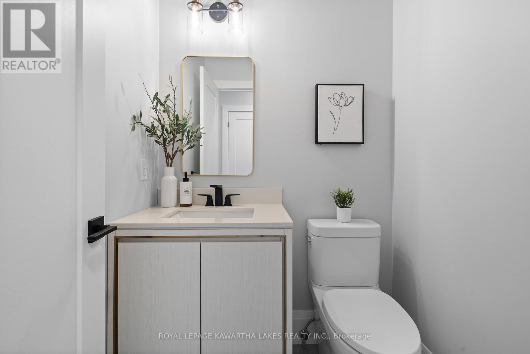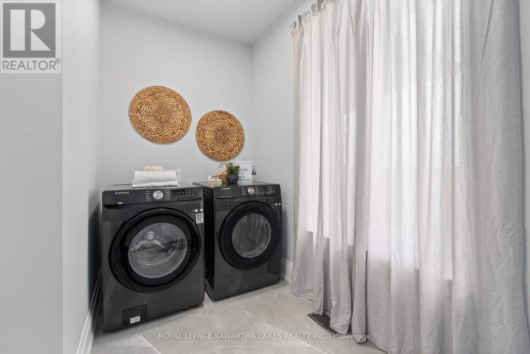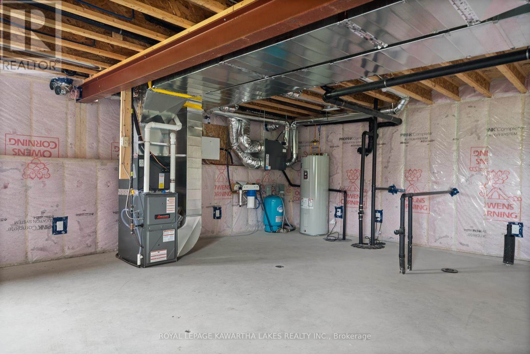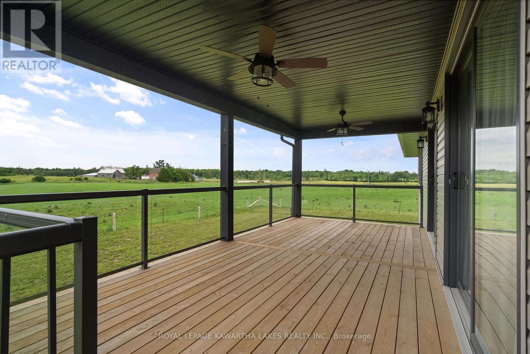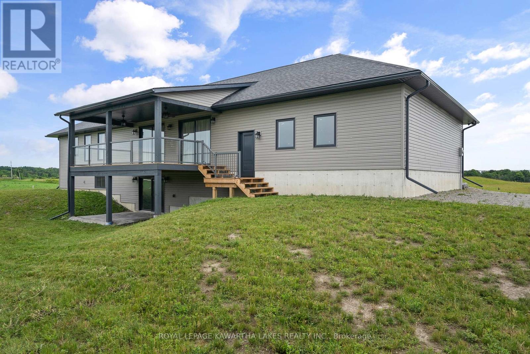3 Bedroom
3 Bathroom
1499.9875 - 1999.983 sqft
Bungalow
Central Air Conditioning
Forced Air
Landscaped
$1,149,000
Beautiful Custom Bungalow With Private Pasture Views on Generous Country Lot. Open Concept 1800 Sq Ft 3 Bedroom Bungalow With 2.5 Baths and Numerous Upgrades. 9 Ceilings. Custom Kitchen With Oversized Island and Waterfall Quartz Counters & Backsplack. Convenient Closet Pantry. Large Bright Windows and 2- 8 Patios Opening Onto Spacious 12x20 Covered Deck with Private Views of Rolling Farmland. Master Ensuite With Pedestal Tub, Custom Shower, Double Sinks & Walk In Closet. Tiled Entrance and Bathrooms. Main Floor Laundry. Unspoiled Basement Includes Plumbing Rough In With Oversized Windows, Walkout Patio Doors With Interlock Patio. Insulated Oversized 25x35 Garage. Comfortable Front Entrance With Interlock Walkway and Large Covered Porch. Convenient Access to Recreational ATV & Rail Trails. Close Proximity to Fenelon Falls. Move In Ready! (id:55730)
Property Details
|
MLS® Number
|
X9253448 |
|
Property Type
|
Single Family |
|
Community Name
|
Fenelon Falls |
|
ParkingSpaceTotal
|
14 |
|
Structure
|
Deck, Patio(s) |
Building
|
BathroomTotal
|
3 |
|
BedroomsAboveGround
|
3 |
|
BedroomsTotal
|
3 |
|
Appliances
|
Dishwasher, Dryer, Refrigerator, Stove, Washer |
|
ArchitecturalStyle
|
Bungalow |
|
BasementFeatures
|
Walk Out |
|
BasementType
|
Full |
|
ConstructionStyleAttachment
|
Detached |
|
CoolingType
|
Central Air Conditioning |
|
ExteriorFinish
|
Stone, Vinyl Siding |
|
FoundationType
|
Concrete |
|
HalfBathTotal
|
1 |
|
HeatingFuel
|
Propane |
|
HeatingType
|
Forced Air |
|
StoriesTotal
|
1 |
|
SizeInterior
|
1499.9875 - 1999.983 Sqft |
|
Type
|
House |
Parking
Land
|
Acreage
|
No |
|
LandscapeFeatures
|
Landscaped |
|
Sewer
|
Septic System |
|
SizeDepth
|
201 Ft |
|
SizeFrontage
|
208 Ft |
|
SizeIrregular
|
208 X 201 Ft |
|
SizeTotalText
|
208 X 201 Ft |
|
ZoningDescription
|
Res |
Rooms
| Level |
Type |
Length |
Width |
Dimensions |
|
Main Level |
Living Room |
7.44 m |
5.72 m |
7.44 m x 5.72 m |
|
Main Level |
Foyer |
2.44 m |
2.51 m |
2.44 m x 2.51 m |
|
Main Level |
Kitchen |
2.92 m |
5.72 m |
2.92 m x 5.72 m |
|
Main Level |
Primary Bedroom |
4.27 m |
4.52 m |
4.27 m x 4.52 m |
|
Main Level |
Bedroom 2 |
3.96 m |
3.02 m |
3.96 m x 3.02 m |
|
Main Level |
Bedroom 3 |
4.09 m |
3.02 m |
4.09 m x 3.02 m |
|
Main Level |
Laundry Room |
3.48 m |
3.38 m |
3.48 m x 3.38 m |
|
Main Level |
Bathroom |
3 m |
2.44 m |
3 m x 2.44 m |
|
Main Level |
Bathroom |
3.02 m |
1.5 m |
3.02 m x 1.5 m |
|
Main Level |
Bathroom |
1.52 m |
1.55 m |
1.52 m x 1.55 m |
https://www.realtor.ca/real-estate/27288700/1270-county-road-121-kawartha-lakes-fenelon-falls-fenelon-falls

