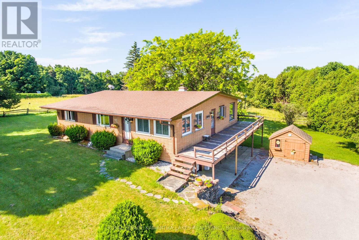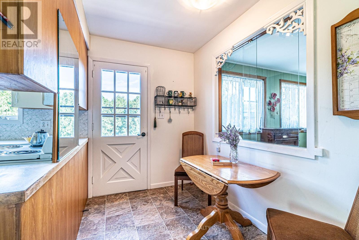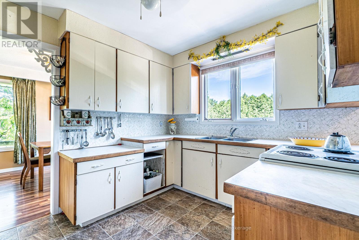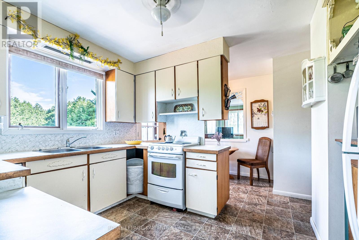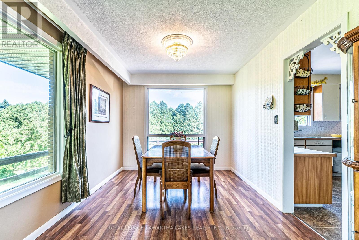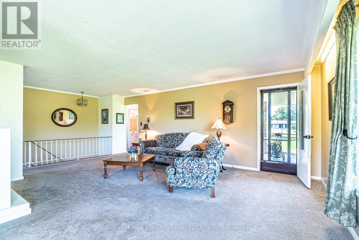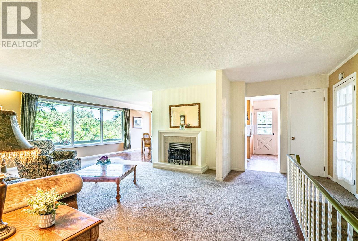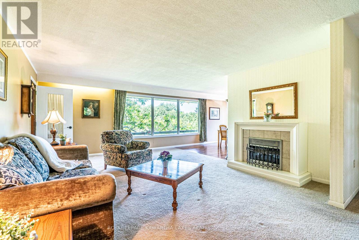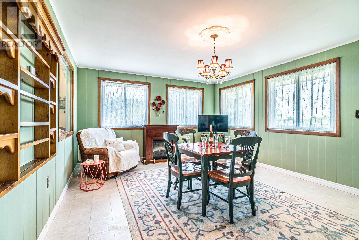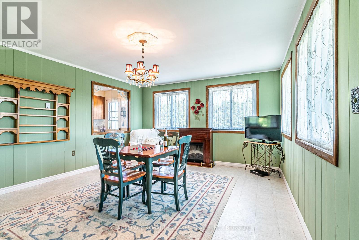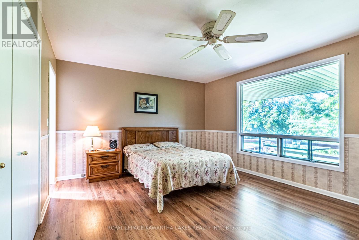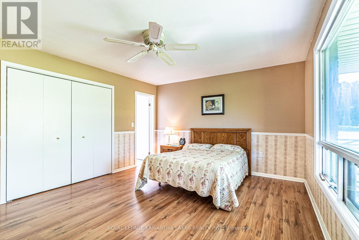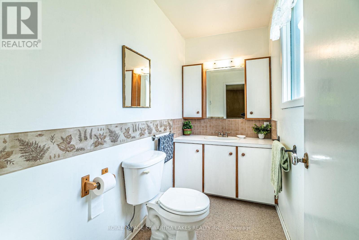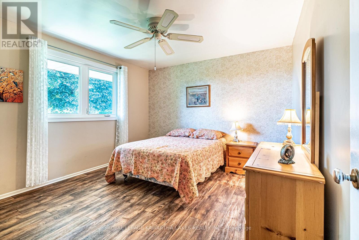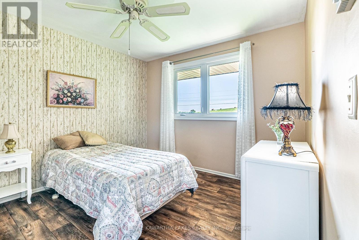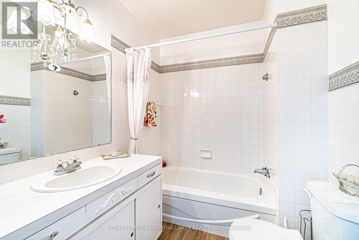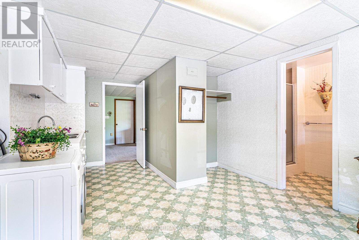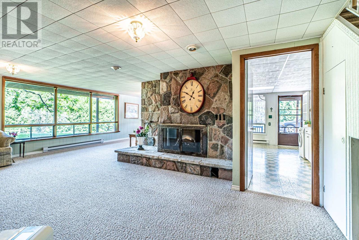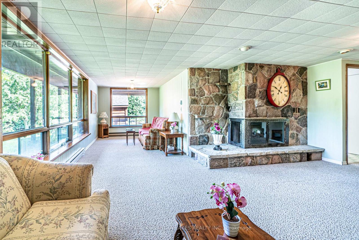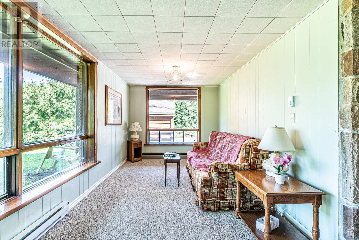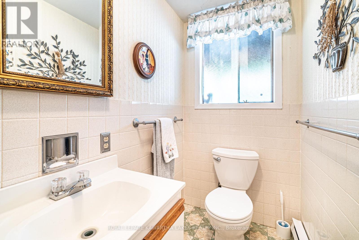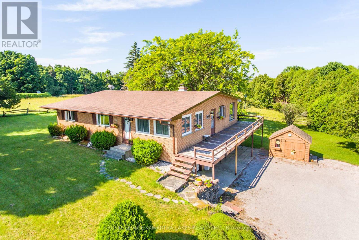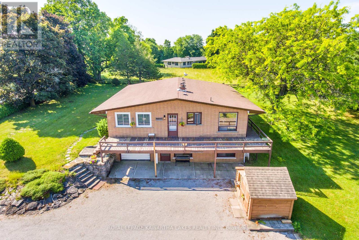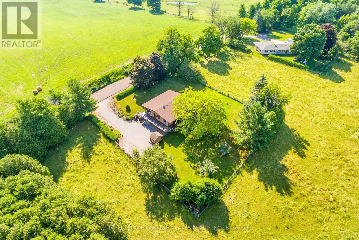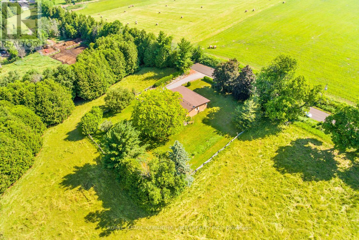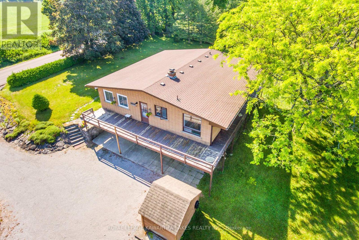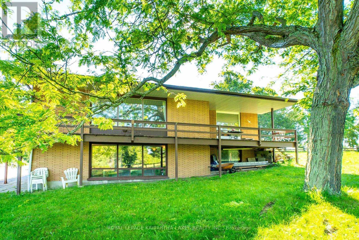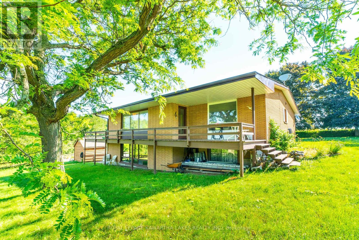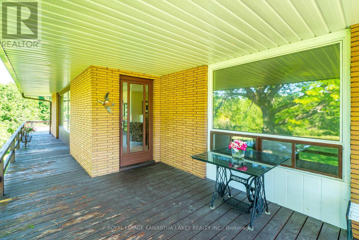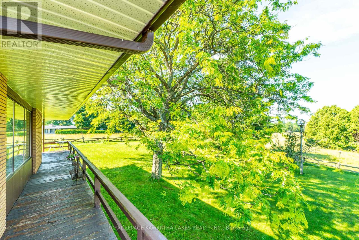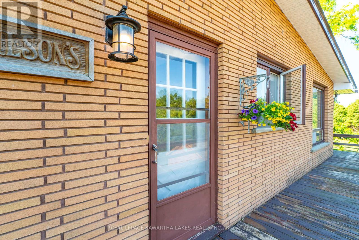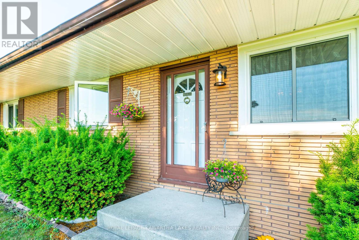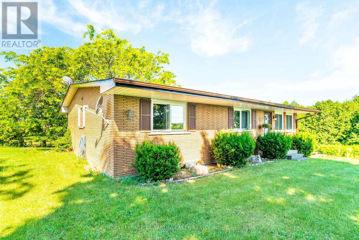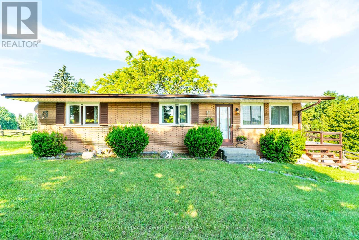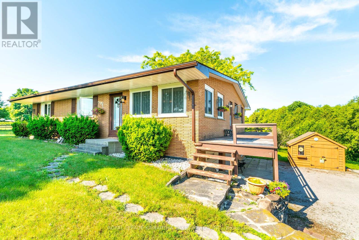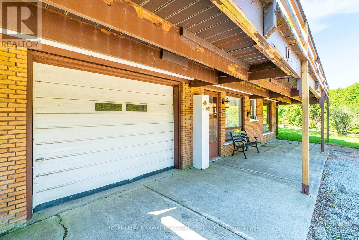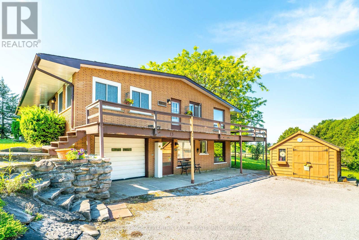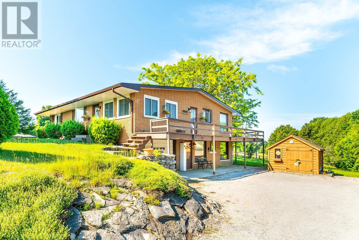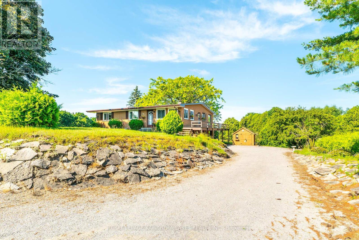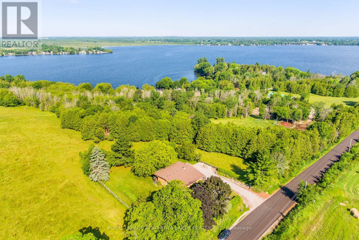1357 Killarney Bay Road Kawartha Lakes, Ontario K0M 1G0
$719,900
This warm & welcoming 3 bedroom 2.5 bath raised bungalow offers the tranquility of country living, perfectly situated backing onto farmers fields. An eat-in kitchen features a convenient walk-out to the deck, perfect for outdoor dining & entertaining. Bright dining room & large living room has a walk-out to the deck & family room includes a walk-out to the yard. Primary bedroom has a private 2 pc ensuite for added convenience. 2 well-sized bedrooms perfect for family or guests & 4 pc bath serves the main level. Lower level has an L-shaped rec room that can be used for various activities, from a game room to a home gym. Laundry room is spacious & functional for household chores with walkout to yard. A 2 pc bath & ample storage space for all your needs. Built-in single car garage. Radiant heating in the ceiling on main floor. Within walking distance to a public beach access. A home that truly feels like home! (id:55730)
Property Details
| MLS® Number | X8475990 |
| Property Type | Single Family |
| Community Name | Rural Fenelon |
| CommunityFeatures | School Bus |
| EquipmentType | Water Heater - Electric |
| Features | Sloping |
| ParkingSpaceTotal | 5 |
| RentalEquipmentType | Water Heater - Electric |
| Structure | Porch, Deck, Shed |
Building
| BathroomTotal | 3 |
| BedroomsAboveGround | 3 |
| BedroomsTotal | 3 |
| ArchitecturalStyle | Raised Bungalow |
| BasementType | Full |
| ConstructionStyleAttachment | Detached |
| ExteriorFinish | Brick |
| FireplacePresent | Yes |
| FlooringType | Vinyl, Carpeted, Laminate |
| FoundationType | Concrete |
| HalfBathTotal | 1 |
| HeatingFuel | Electric |
| HeatingType | Baseboard Heaters |
| StoriesTotal | 1 |
| Type | House |
Parking
| Garage |
Land
| Acreage | No |
| Sewer | Septic System |
| SizeDepth | 174 Ft |
| SizeFrontage | 150 Ft |
| SizeIrregular | 150 X 174 Ft |
| SizeTotalText | 150 X 174 Ft|1/2 - 1.99 Acres |
| ZoningDescription | A1 |
Rooms
| Level | Type | Length | Width | Dimensions |
|---|---|---|---|---|
| Lower Level | Recreational, Games Room | 7.06 m | 10.27 m | 7.06 m x 10.27 m |
| Lower Level | Other | 4.7 m | 8.7 m | 4.7 m x 8.7 m |
| Lower Level | Bathroom | 3.3 m | 3.55 m | 3.3 m x 3.55 m |
| Lower Level | Laundry Room | 4.93 m | 3.34 m | 4.93 m x 3.34 m |
| Main Level | Kitchen | 3.68 m | 4.52 m | 3.68 m x 4.52 m |
| Main Level | Dining Room | 3.9 m | 2.8 m | 3.9 m x 2.8 m |
| Main Level | Living Room | 4.5 m | 7.5 m | 4.5 m x 7.5 m |
| Main Level | Family Room | 4.1 m | 5 m | 4.1 m x 5 m |
| Main Level | Primary Bedroom | 4.7 m | 3.8 m | 4.7 m x 3.8 m |
| Main Level | Bathroom | 2.3 m | 1.8 m | 2.3 m x 1.8 m |
| Main Level | Bedroom 2 | 3.8 m | 3.5 m | 3.8 m x 3.5 m |
| Main Level | Bedroom 3 | 3.6 m | 3.3 m | 3.6 m x 3.3 m |
https://www.realtor.ca/real-estate/27087495/1357-killarney-bay-road-kawartha-lakes-rural-fenelon
Interested?
Contact us for more information
Guy Gordon Masters
Broker of Record
Gina Masters
Salesperson

