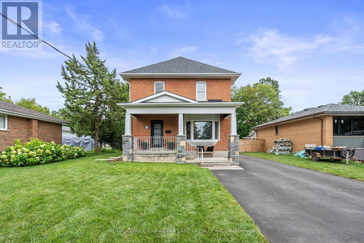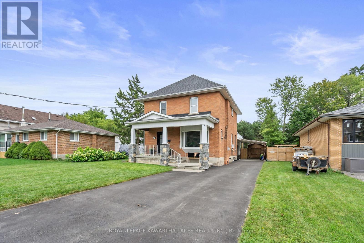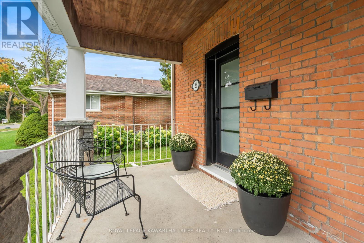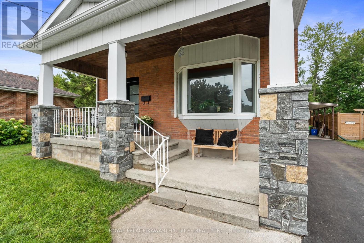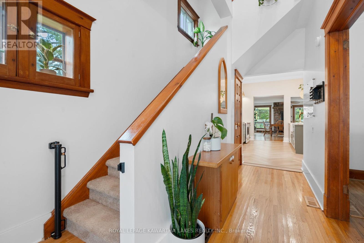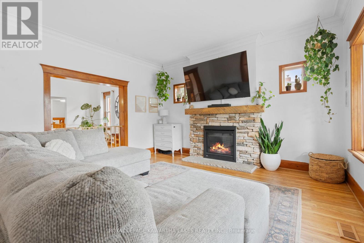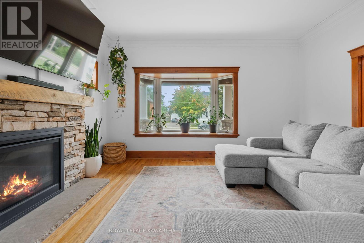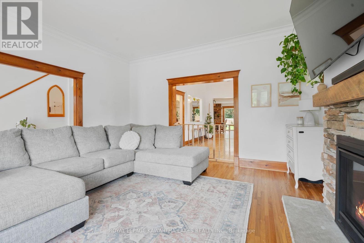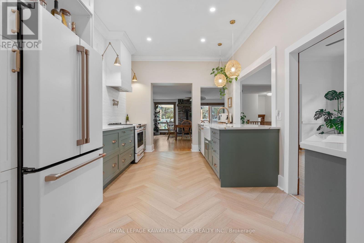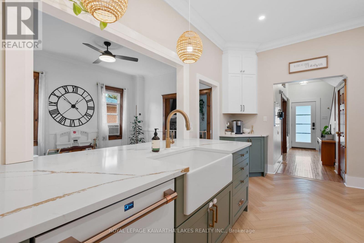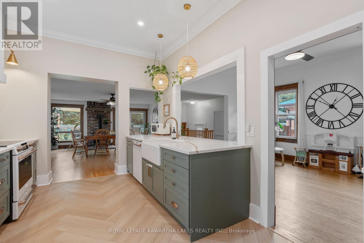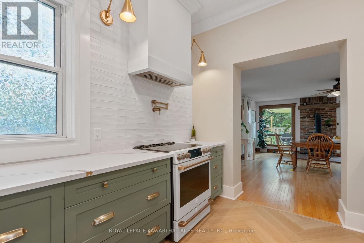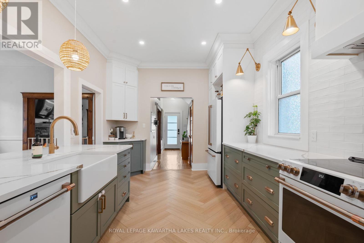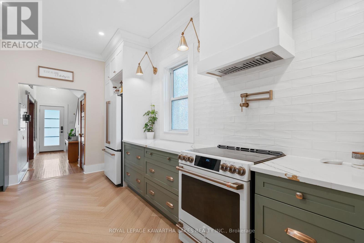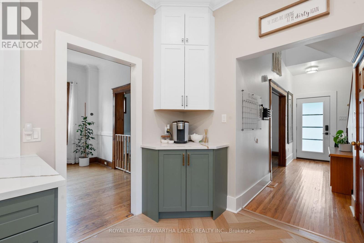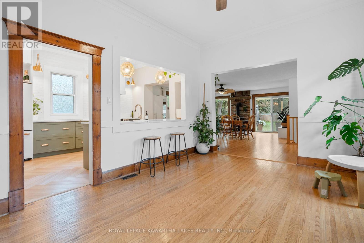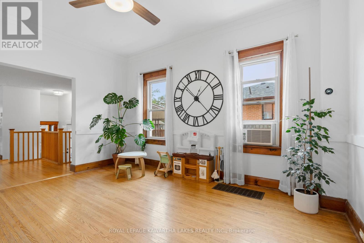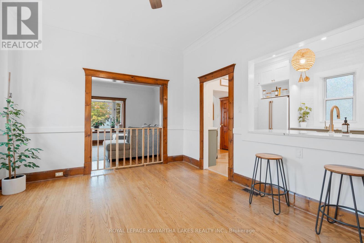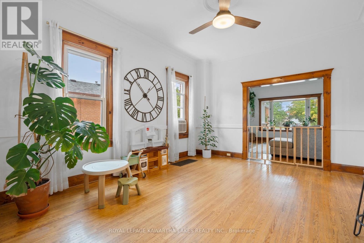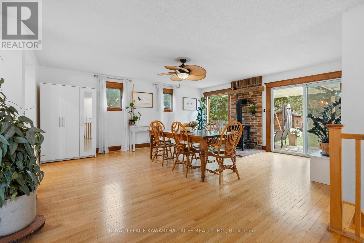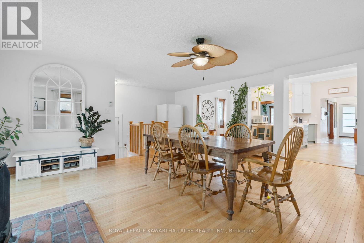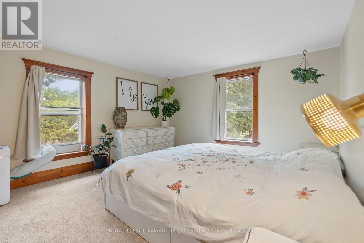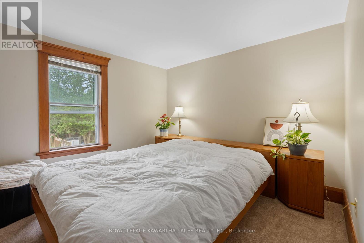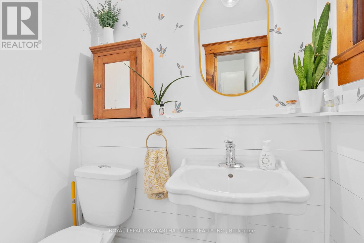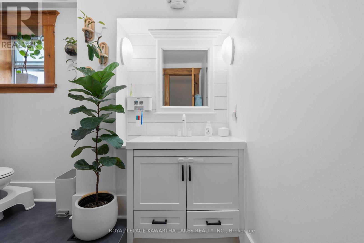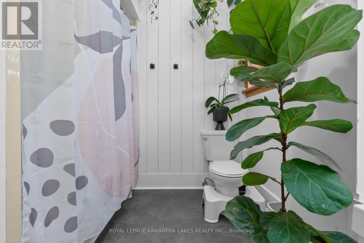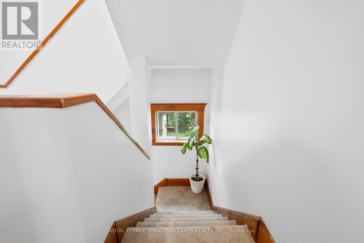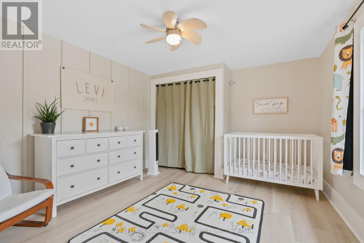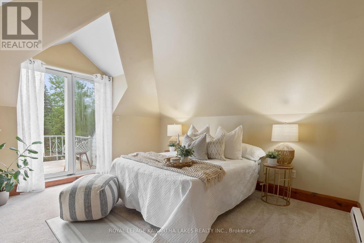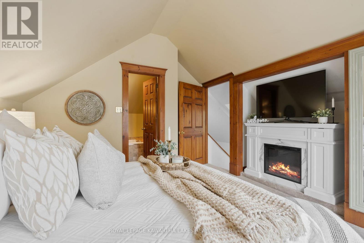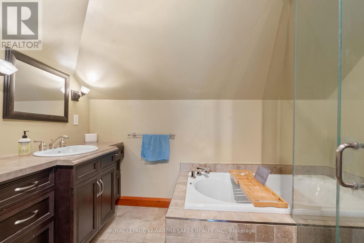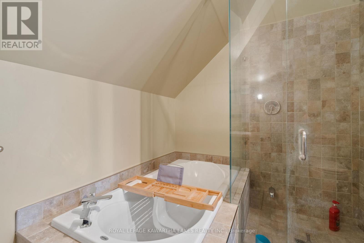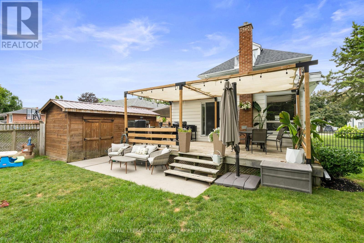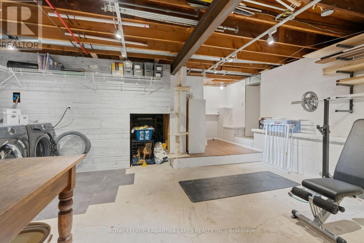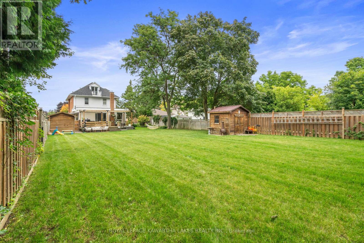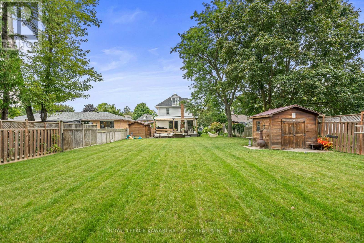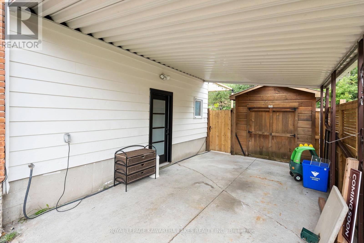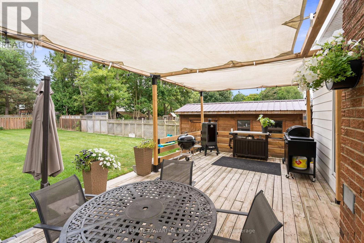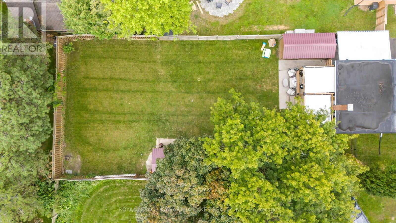25 Elgin Street Kawartha Lakes (Lindsay), Ontario K9V 3W2
$739,000
Stunning 2 1/2 Storey Century Home Awaits. 4 Bedrooms 3 Bathrooms. Ideally located within walking distance from parks, famers markets, shopping and more. Entertaining Made Easy With Oversized Dining Room/Living Room Combination. Tastefully decorated Throughout. Beautiful New Kitchen With High End Appliances, Large Island, Quartz Countertops. Added Bonus Family Room With Fireplace. Patio Door Walk Out To Your Backyard Oasis. Primary Room with Walkout to Sundeck. Garden Shed in Backyard. Carport for parking. ( New Roof 2024) (id:55730)
Property Details
| MLS® Number | X9307765 |
| Property Type | Single Family |
| Community Name | Lindsay |
| EquipmentType | Water Heater - Gas |
| ParkingSpaceTotal | 5 |
| RentalEquipmentType | Water Heater - Gas |
Building
| BathroomTotal | 3 |
| BedroomsAboveGround | 3 |
| BedroomsBelowGround | 1 |
| BedroomsTotal | 4 |
| Appliances | Dishwasher, Dryer, Refrigerator, Stove, Washer |
| BasementType | Full |
| ConstructionStyleAttachment | Detached |
| ExteriorFinish | Brick |
| FireplacePresent | Yes |
| FireplaceTotal | 1 |
| FoundationType | Stone, Block |
| HalfBathTotal | 1 |
| HeatingFuel | Natural Gas |
| HeatingType | Forced Air |
| StoriesTotal | 3 |
| Type | House |
| UtilityWater | Municipal Water |
Parking
| Carport |
Land
| Acreage | No |
| Sewer | Sanitary Sewer |
| SizeDepth | 198 Ft |
| SizeFrontage | 56 Ft ,1 In |
| SizeIrregular | 56.1 X 198 Ft |
| SizeTotalText | 56.1 X 198 Ft |
| ZoningDescription | R2 |
Rooms
| Level | Type | Length | Width | Dimensions |
|---|---|---|---|---|
| Second Level | Bedroom 2 | 3.53 m | 4.57 m | 3.53 m x 4.57 m |
| Second Level | Bedroom 3 | 3.39 m | 3.41 m | 3.39 m x 3.41 m |
| Second Level | Bedroom 4 | 3.07 m | 2.92 m | 3.07 m x 2.92 m |
| Third Level | Primary Bedroom | 4.02 m | 3.47 m | 4.02 m x 3.47 m |
| Main Level | Living Room | 4.75 m | 4.57 m | 4.75 m x 4.57 m |
| Main Level | Dining Room | 4.69 m | 3.65 m | 4.69 m x 3.65 m |
| Main Level | Kitchen | 4.69 m | 3.2 m | 4.69 m x 3.2 m |
| Main Level | Family Room | 5.79 m | 5.18 m | 5.79 m x 5.18 m |
https://www.realtor.ca/real-estate/27386772/25-elgin-street-kawartha-lakes-lindsay-lindsay
Interested?
Contact us for more information
Cayleigh Fleming
Broker

