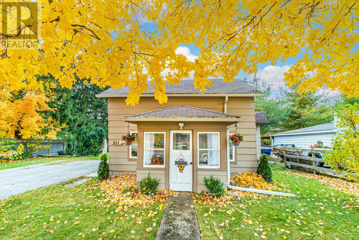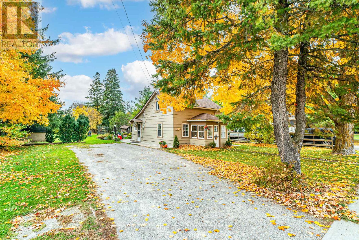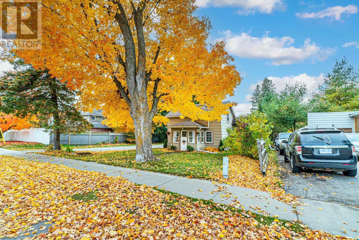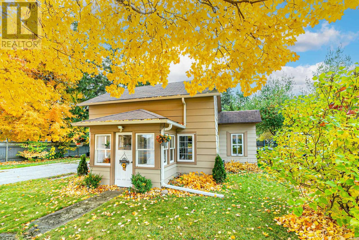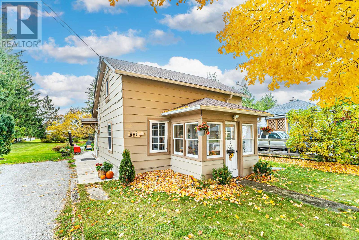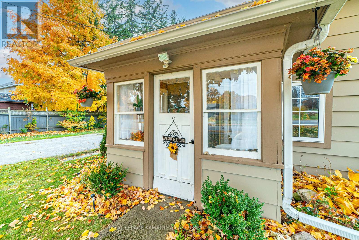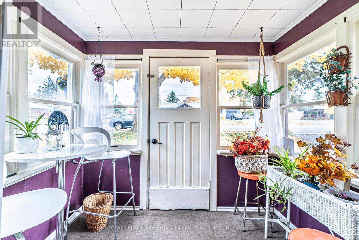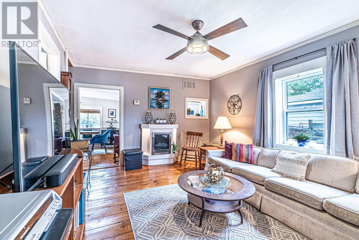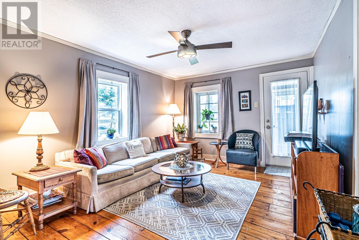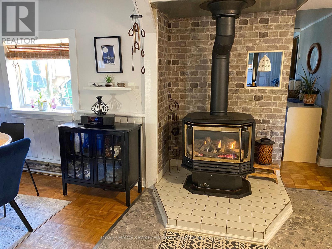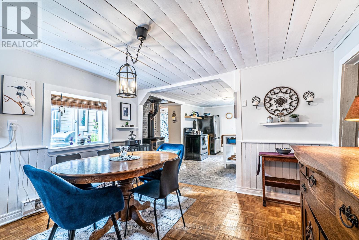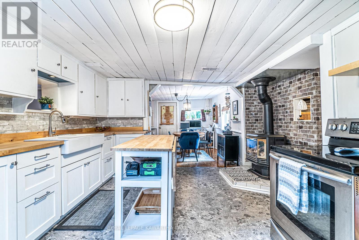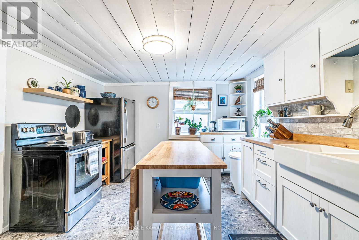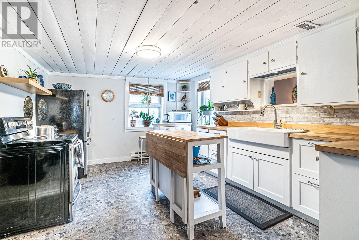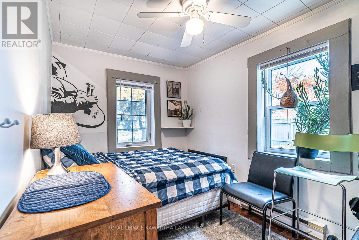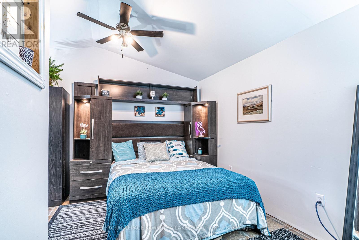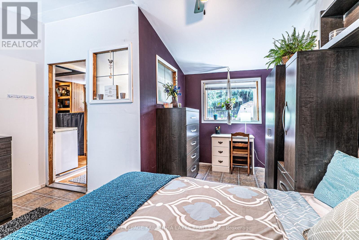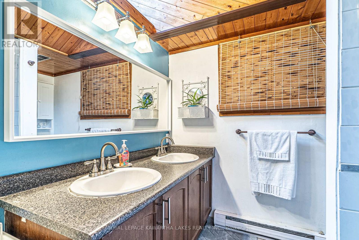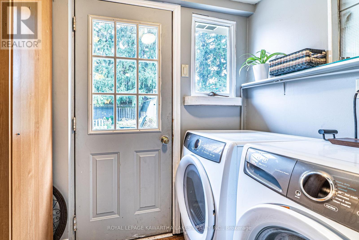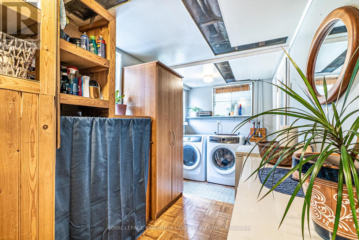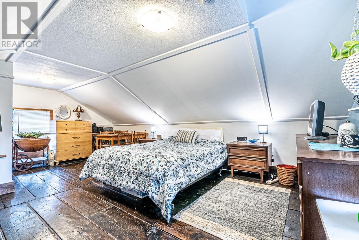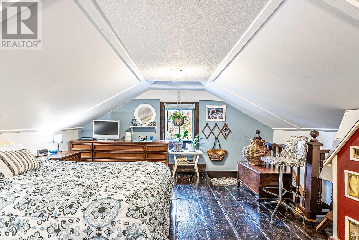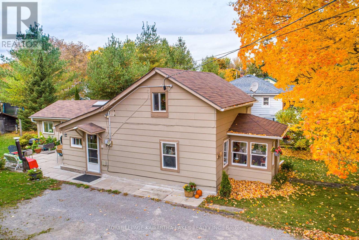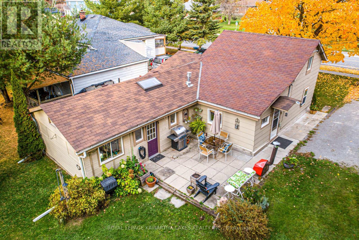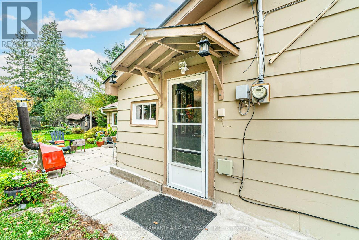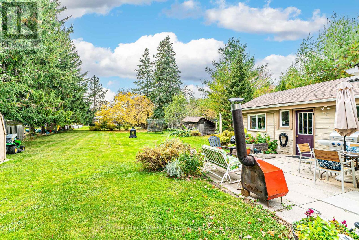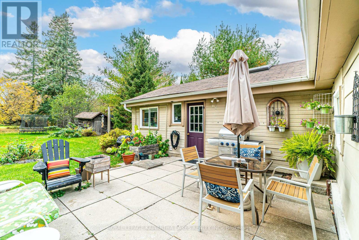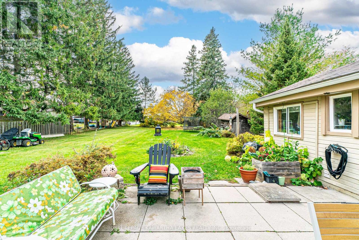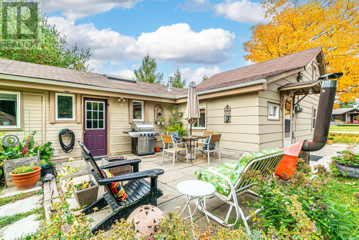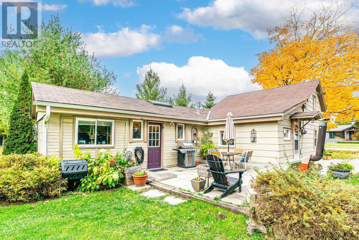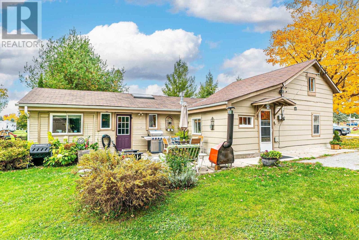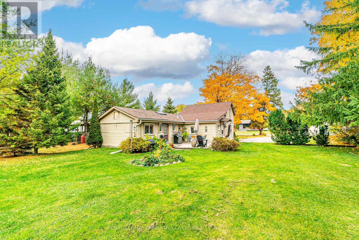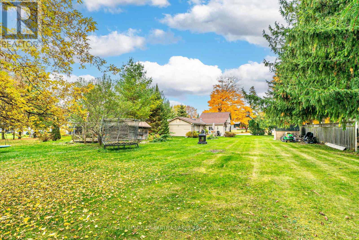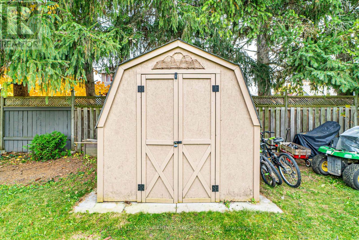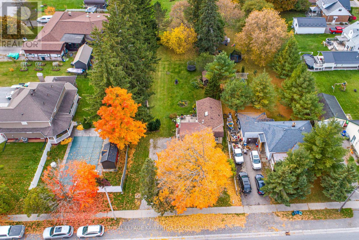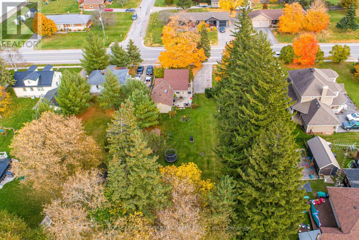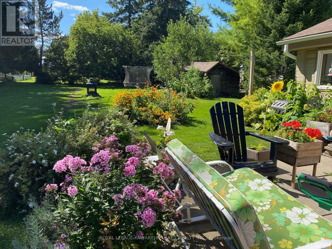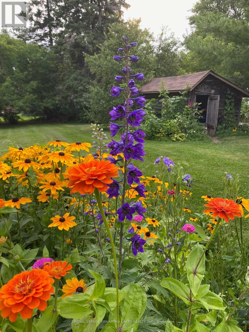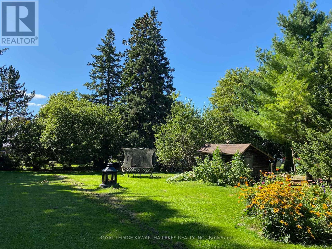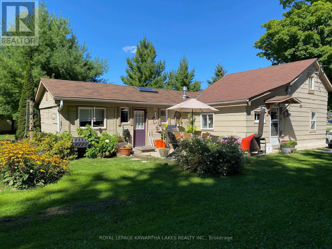951 Eldon Road Kawartha Lakes, Ontario K0M 2M0
$439,900
This charming 3-bedroom, 1-bath home in Oakwood offers cozy living in a beautiful setting. The main floor features two bedrooms, a 5-piece bathroom with a relaxing jetted tub, and hardwood floors throughout much of the home. The kitchen, dining room, living room, and an enclosed porch provide ample living space, while the natural gas Fireplace ensures warmth and efficiency. Upstairs, you'll find an additional bedroom, perfect for guests or a private retreat. The property sits on a lovely lot with perennial gardens and 2 gardens sheds for additional storage. There is a golf course, curling rink, park and arena within walking distance. With the Trans Canada Trail just 2km away, this home combines rural tranquility with easy access to local amenities. (id:55730)
Property Details
| MLS® Number | X9510789 |
| Property Type | Single Family |
| Community Name | Oakwood |
| AmenitiesNearBy | Park, Place Of Worship |
| CommunityFeatures | Community Centre, School Bus |
| Features | Carpet Free |
| ParkingSpaceTotal | 4 |
| Structure | Shed |
Building
| BathroomTotal | 1 |
| BedroomsAboveGround | 3 |
| BedroomsTotal | 3 |
| Appliances | Dryer, Refrigerator, Stove, Washer |
| BasementType | Crawl Space |
| ConstructionStyleAttachment | Detached |
| FireplacePresent | Yes |
| FlooringType | Hardwood, Vinyl, Tile |
| FoundationType | Slab |
| HeatingFuel | Natural Gas |
| HeatingType | Other |
| StoriesTotal | 2 |
| Type | House |
Land
| Acreage | No |
| LandAmenities | Park, Place Of Worship |
| Sewer | Septic System |
| SizeDepth | 198 Ft |
| SizeFrontage | 66 Ft |
| SizeIrregular | 66 X 198 Ft |
| SizeTotalText | 66 X 198 Ft|under 1/2 Acre |
| ZoningDescription | Rr2 |
Rooms
| Level | Type | Length | Width | Dimensions |
|---|---|---|---|---|
| Second Level | Bedroom | 5.84 m | 4.65 m | 5.84 m x 4.65 m |
| Main Level | Bedroom | 2.32 m | 3.82 m | 2.32 m x 3.82 m |
| Main Level | Living Room | 3.4 m | 4.65 m | 3.4 m x 4.65 m |
| Main Level | Other | 1.77 m | 2.52 m | 1.77 m x 2.52 m |
| Main Level | Kitchen | 4.54 m | 3.46 m | 4.54 m x 3.46 m |
| Main Level | Utility Room | 4.35 m | 2.03 m | 4.35 m x 2.03 m |
| Main Level | Bedroom | 3.92 m | 2.42 m | 3.92 m x 2.42 m |
| Main Level | Bathroom | 2.73 m | 2.38 m | 2.73 m x 2.38 m |
| Main Level | Dining Room | 3.55 m | 3.47 m | 3.55 m x 3.47 m |
Utilities
| Cable | Available |
https://www.realtor.ca/real-estate/27580748/951-eldon-road-kawartha-lakes-oakwood-oakwood
Interested?
Contact us for more information
Guy Gordon Masters
Broker of Record
Gina Masters
Salesperson

