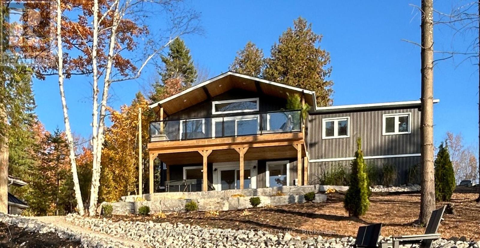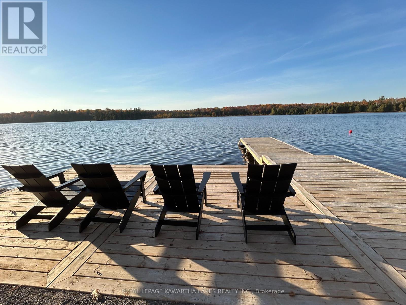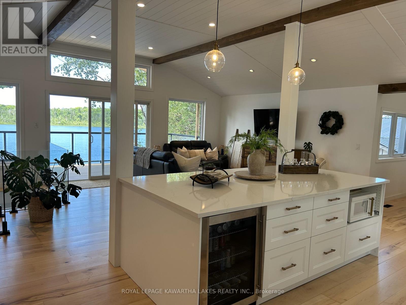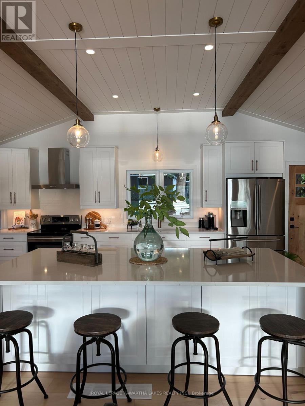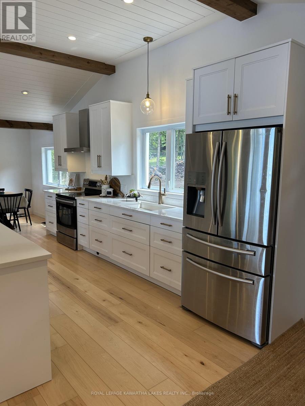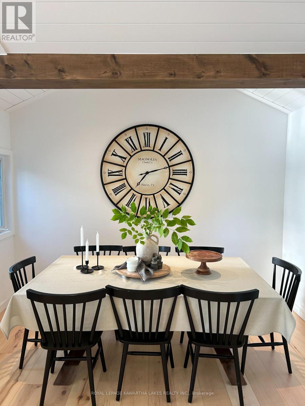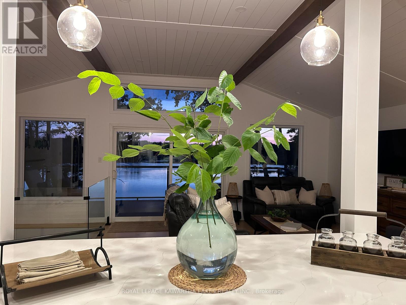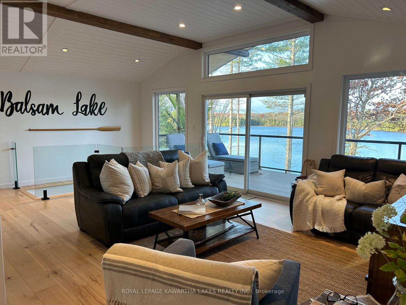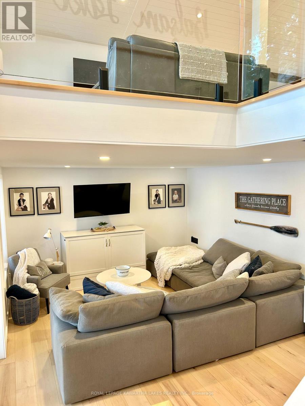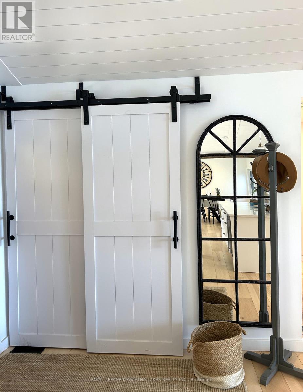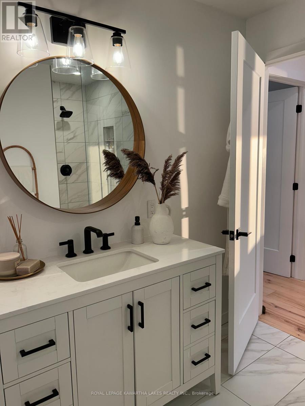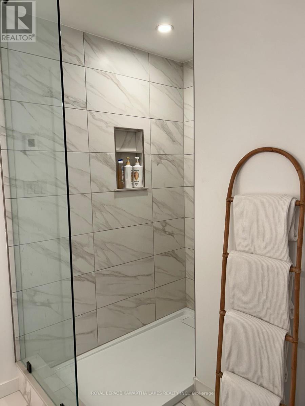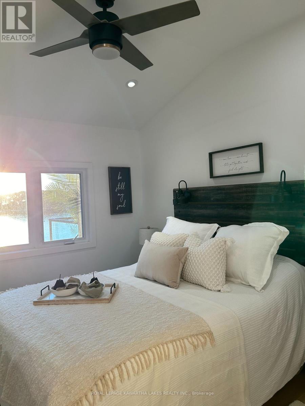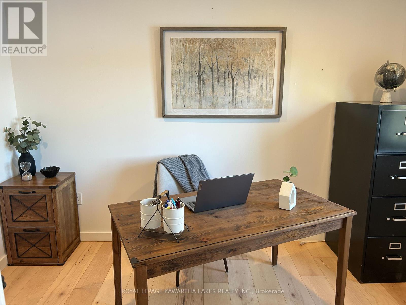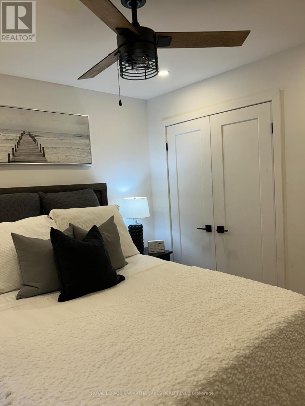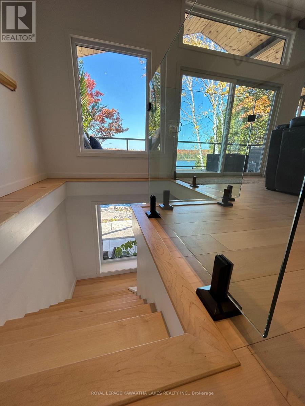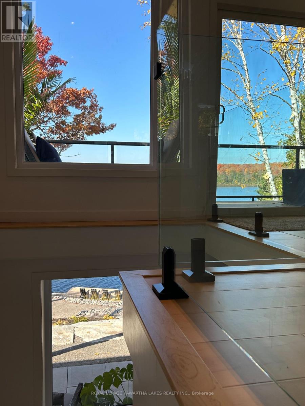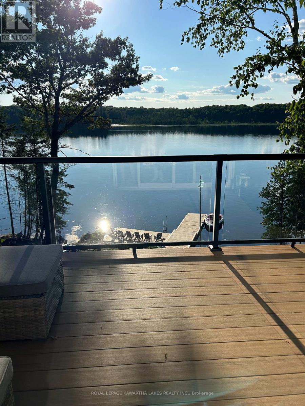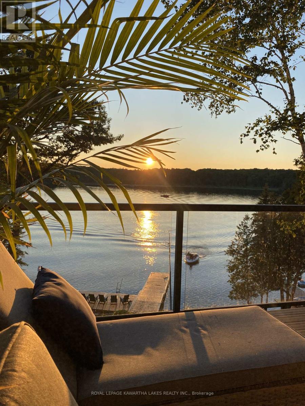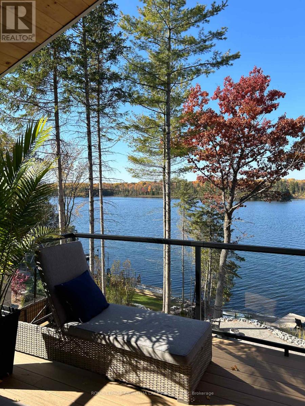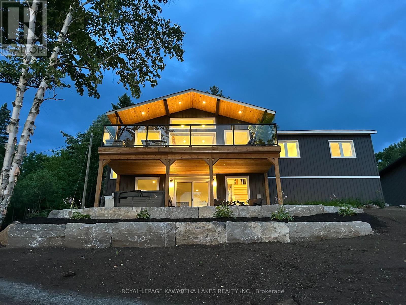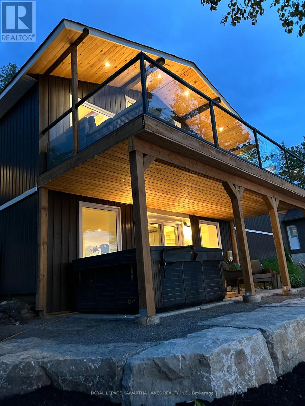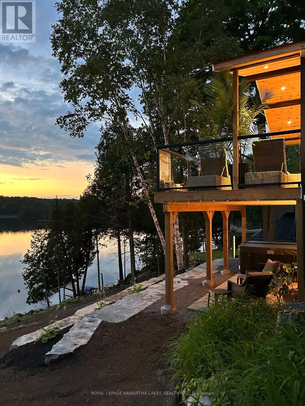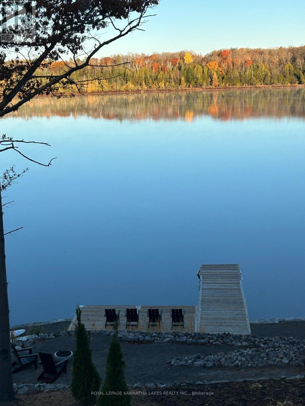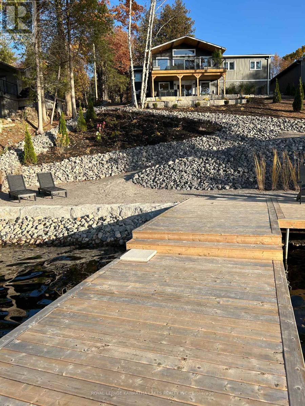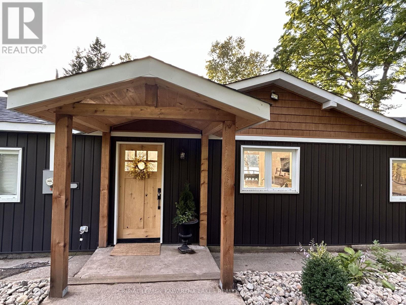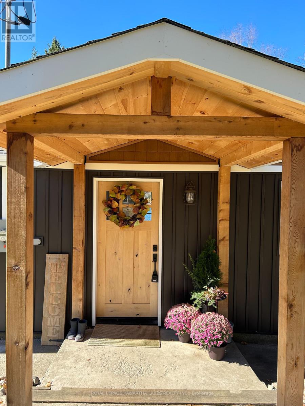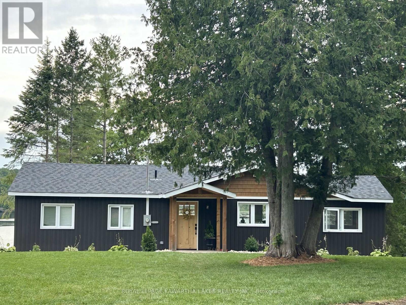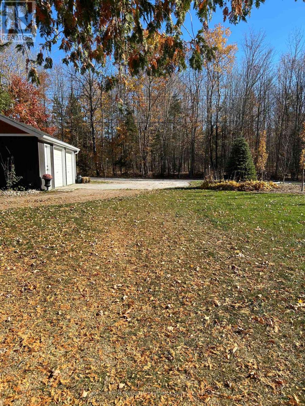189 Lightning Point Road Kawartha Lakes, Ontario K0M 1K0
$1,299,900
Imagine a waterfront home situated in a serene and tranquil setting on the shore of Balsam Lake. The house is a perfect blend of modern comfort and natural beauty designed to complement the surroundings. This 2 plus bedroom (office can be easily converted back to 3rd bedroom or potential for ensuite) bungalow has been completely refreshed and updated. With hardwood floors throughout, customized kitchen with quartz countertops and backsplash, expansive lakefront windows, open floor plan living and vaulted shiplap and beamed ceilings this home brings the wow factor! A waterfront deck with glass railing is perfect for morning coffee or evening relaxation while enjoying the sounds of nature and view of Balsam Lake and the tranquil undeveloped side of Indian Point. The oversized island transitions the kitchen into the living area and is perfect for entertaining. The bedrooms and updated tiled bathroom with heated floor are located down the hall giving you privacy. Laundry completes the main floor. Walking down the maple staircase which is adorned by a glass railing while viewing the lake into the walkout basement featuring a comfortable family room offers expanded living for overnight guests. The walkout to the patio and hot tub allow for sustained views and access to the lake. The waterfront features a large dock with armour stone shoreline and a campfire sitting area overlooking the waters edge for creating family memories at the lake. The detached 2 car garage is a great outbuilding that could fulfil storage for toys or many different uses. The possibilities this home and property offer are many: investment, retirement, 4 season cottage or just enjoy living on beautiful Balsam Lake. Come see this updated home today. Your lake life is ready - Time to jump in! **** EXTRAS **** New propane furnace (2022) Heat pump (2023) New roof, siding, soffits, trough (2024). New electrical with 200 amp panel (2023) New owned HWT (2024)... (id:55730)
Property Details
| MLS® Number | X9767709 |
| Property Type | Single Family |
| Community Name | Rural Somerville |
| CommunityFeatures | School Bus |
| Features | Hillside, Carpet Free |
| ParkingSpaceTotal | 6 |
| Structure | Deck, Dock |
| ViewType | View, View Of Water, Lake View, Direct Water View |
| WaterFrontType | Waterfront |
Building
| BathroomTotal | 1 |
| BedroomsAboveGround | 2 |
| BedroomsTotal | 2 |
| Appliances | Hot Tub, Water Heater, Dishwasher, Dryer, Refrigerator, Stove, Washer |
| ArchitecturalStyle | Bungalow |
| BasementFeatures | Walk Out |
| BasementType | Partial |
| ConstructionStyleAttachment | Detached |
| CoolingType | Central Air Conditioning |
| ExteriorFinish | Vinyl Siding |
| FlooringType | Hardwood, Ceramic |
| FoundationType | Wood/piers, Block |
| HeatingFuel | Propane |
| HeatingType | Forced Air |
| StoriesTotal | 1 |
| SizeInterior | 1099.9909 - 1499.9875 Sqft |
| Type | House |
Parking
| Detached Garage |
Land
| AccessType | Private Road, Public Road, Year-round Access, Private Docking |
| Acreage | No |
| LandscapeFeatures | Landscaped |
| Sewer | Septic System |
| SizeDepth | 244 Ft ,10 In |
| SizeFrontage | 81 Ft |
| SizeIrregular | 81 X 244.9 Ft |
| SizeTotalText | 81 X 244.9 Ft|under 1/2 Acre |
| SurfaceWater | Lake/pond |
| ZoningDescription | Rr3 |
Rooms
| Level | Type | Length | Width | Dimensions |
|---|---|---|---|---|
| Main Level | Bedroom | 3.35 m | 3.38 m | 3.35 m x 3.38 m |
| Main Level | Bedroom 2 | 3.66 m | 2.78 m | 3.66 m x 2.78 m |
| Lower Level | Family Room | 3.96 m | 6.64 m | 3.96 m x 6.64 m |
| Main Level | Office | 3.35 m | 2.59 m | 3.35 m x 2.59 m |
| Main Level | Living Room | 7.99 m | 7.16 m | 7.99 m x 7.16 m |
| Main Level | Bathroom | 2.47 m | 2.83 m | 2.47 m x 2.83 m |
| Main Level | Dining Room | 1.89 m | 3.41 m | 1.89 m x 3.41 m |
| Main Level | Bedroom | 3.35 m | 3.38 m | 3.35 m x 3.38 m |
| Main Level | Bedroom 2 | 3.66 m | 2.78 m | 3.66 m x 2.78 m |
| Main Level | Office | 3.35 m | 2.59 m | 3.35 m x 2.59 m |
| Main Level | Bathroom | 2.47 m | 2.83 m | 2.47 m x 2.83 m |
Utilities
| Cable | Installed |
| Wireless | Available |
| Electricity Connected | Connected |
| DSL* | Available |
| Telephone | Nearby |
https://www.realtor.ca/real-estate/27593115/189-lightning-point-road-kawartha-lakes-rural-somerville
Interested?
Contact us for more information
Shelley Grainger
Salesperson
Shawn Grainger
Salesperson

