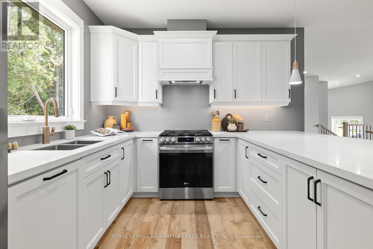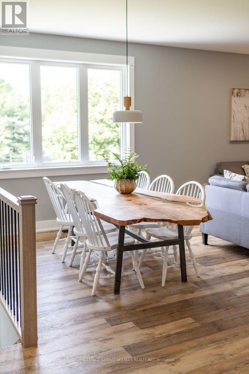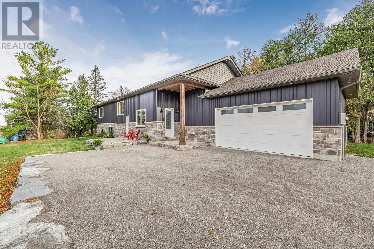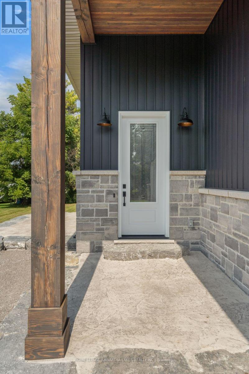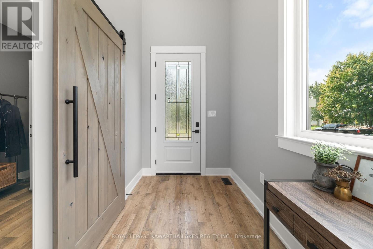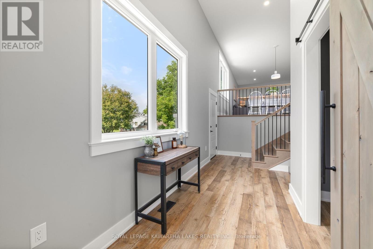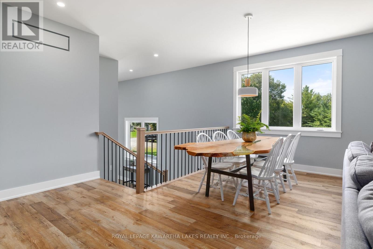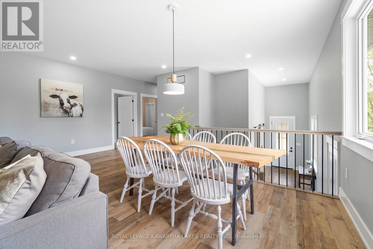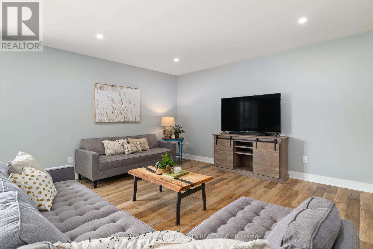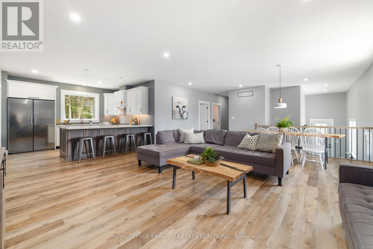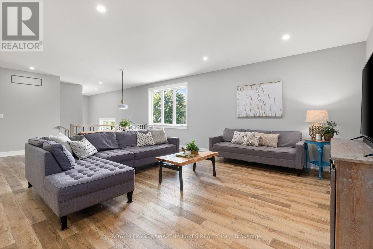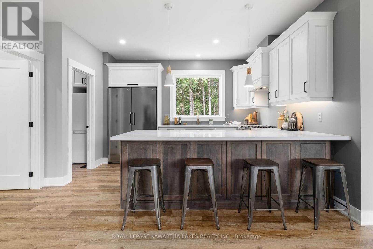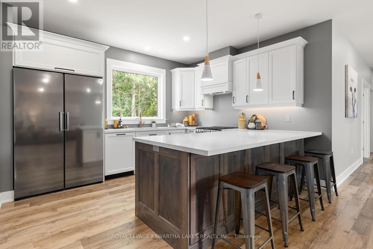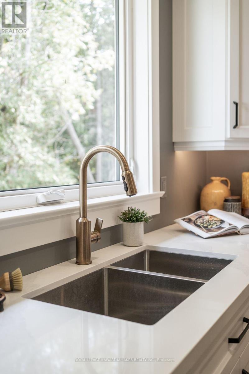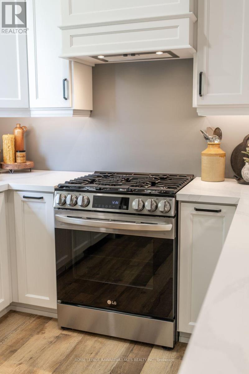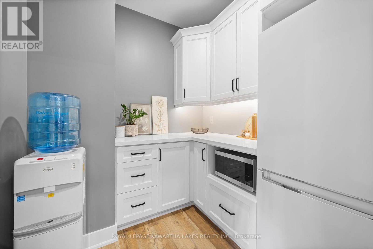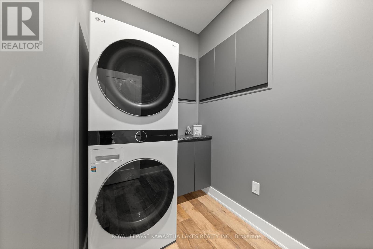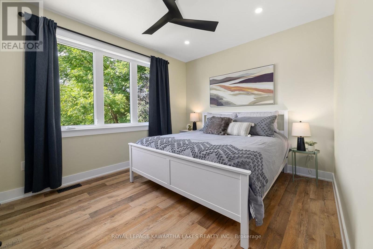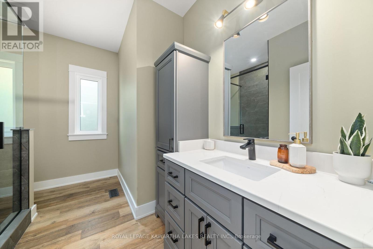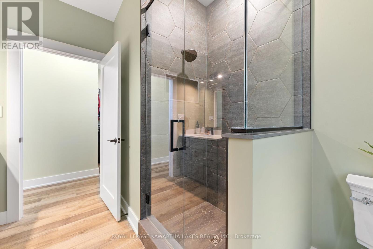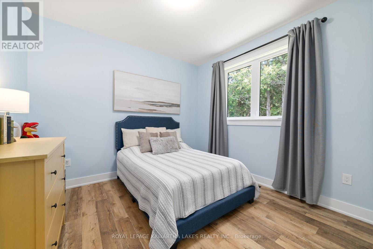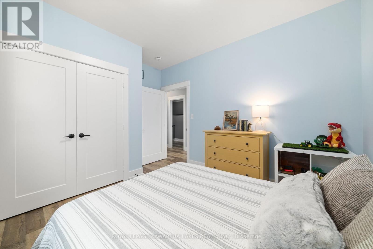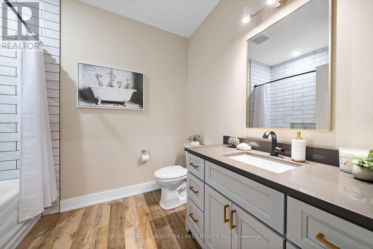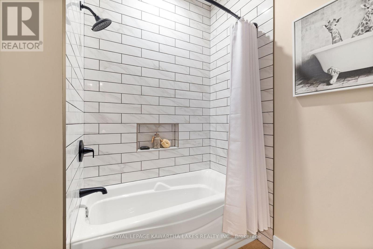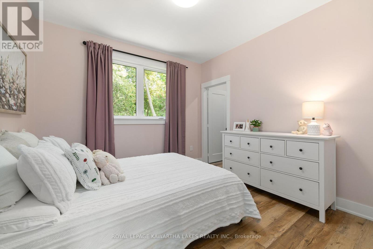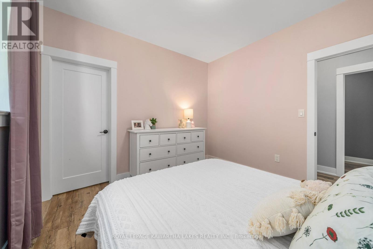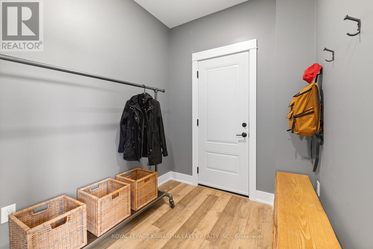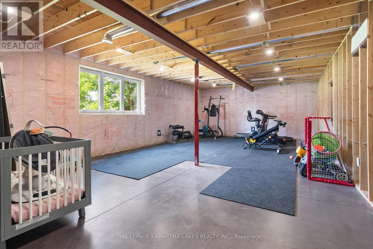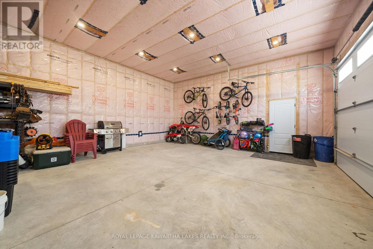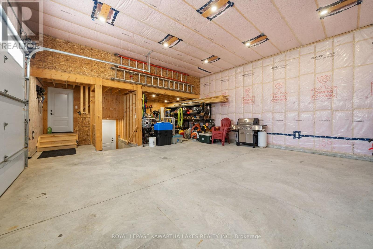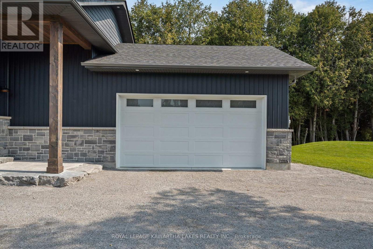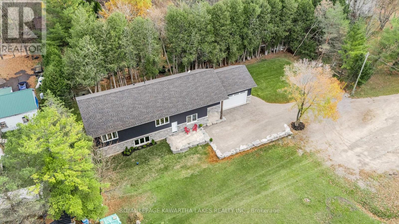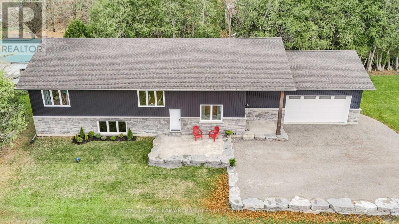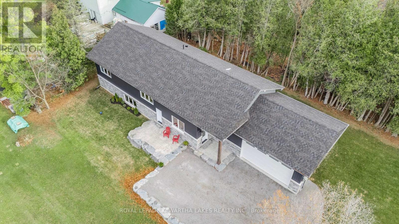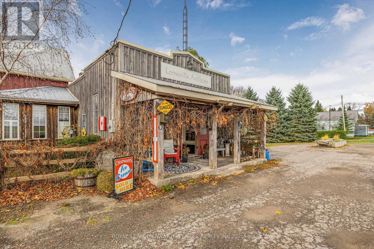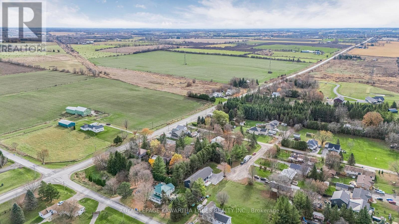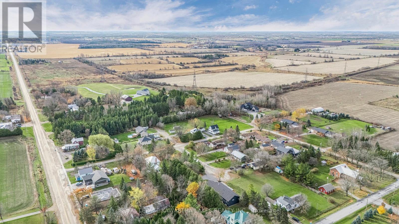10 King Street Kawartha Lakes, Ontario K0M 2T0
$899,900
Beautiful, raised bungalow, situated at the end of a quiet cul-de-sac. Custom built home, offering 1,861 sq. ft. of open concept, modern living, 9ft. ceilings throughout & large windows allow for natural bright rooms. Kitchen & walk-in pantry, boast custom cabinetry made by Mennonites, complimented with quartz countertops, double, side by side fridge/ freezer, gas stove & dishwasher. 3 bedrooms & 2 bathrooms. Primary Bedroom has 3 pc. ensuite & walk-in closet. Main floor laundry room. Lower level has In-Law Suite potential, offering a separate entrance, framed, insulated & wired. Insulated 34ft.x24ft. garage with 18ft.x9ft. insulated garage door plus 200 sq ft upper level loft. (id:55730)
Property Details
| MLS® Number | X11881503 |
| Property Type | Single Family |
| Community Name | Rural Eldon |
| ParkingSpaceTotal | 8 |
Building
| BathroomTotal | 2 |
| BedroomsAboveGround | 3 |
| BedroomsTotal | 3 |
| ArchitecturalStyle | Bungalow |
| BasementType | Full |
| ConstructionStyleAttachment | Detached |
| CoolingType | Central Air Conditioning |
| ExteriorFinish | Vinyl Siding, Stone |
| FoundationType | Poured Concrete |
| HeatingFuel | Propane |
| HeatingType | Forced Air |
| StoriesTotal | 1 |
| Type | House |
Parking
| Attached Garage |
Land
| Acreage | No |
| Sewer | Septic System |
| SizeFrontage | 173 Ft ,11 In |
| SizeIrregular | 173.96 Ft |
| SizeTotalText | 173.96 Ft |
| ZoningDescription | Residential |
Rooms
| Level | Type | Length | Width | Dimensions |
|---|---|---|---|---|
| Main Level | Foyer | 6.3 m | 1.76 m | 6.3 m x 1.76 m |
| Main Level | Living Room | 8.4 m | 6.07 m | 8.4 m x 6.07 m |
| Main Level | Kitchen | 4.27 m | 3.31 m | 4.27 m x 3.31 m |
| Main Level | Primary Bedroom | 3.93 m | 3.19 m | 3.93 m x 3.19 m |
| Main Level | Bedroom 2 | 3.93 m | 3.28 m | 3.93 m x 3.28 m |
| Main Level | Bedroom 3 | 3.35 m | 3.28 m | 3.35 m x 3.28 m |
| Main Level | Laundry Room | 2.59 m | 1.52 m | 2.59 m x 1.52 m |
| Main Level | Mud Room | 3.76 m | 2.07 m | 3.76 m x 2.07 m |
https://www.realtor.ca/real-estate/27714336/10-king-street-kawartha-lakes-rural-eldon
Interested?
Contact us for more information
Nancy G Dawson
Salesperson

