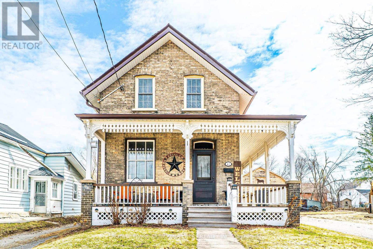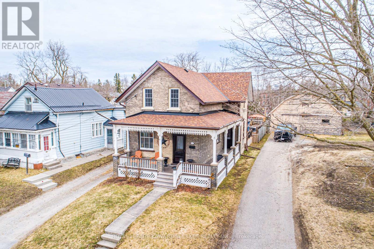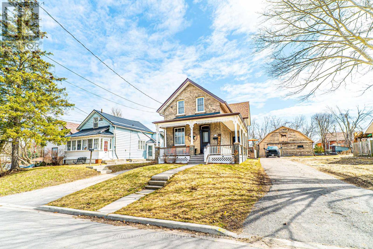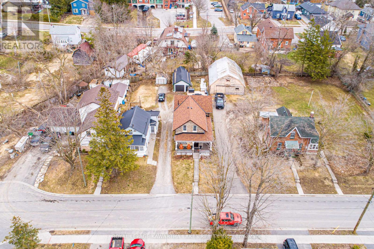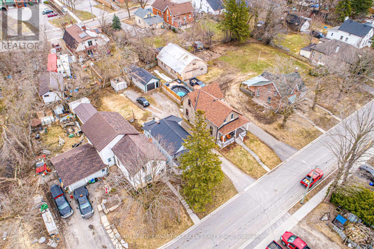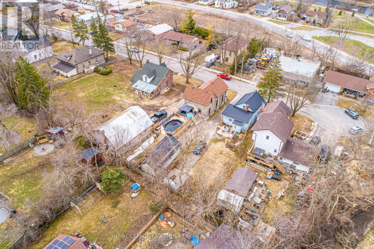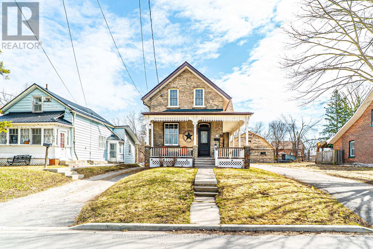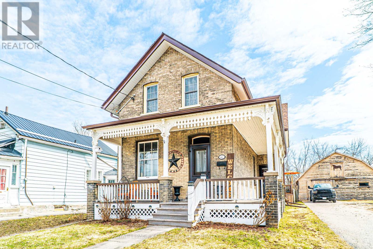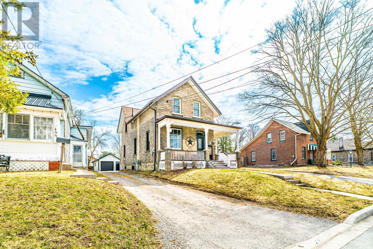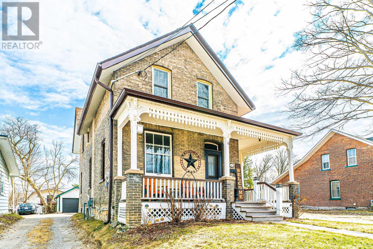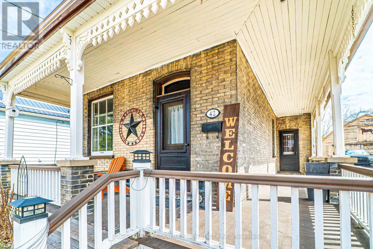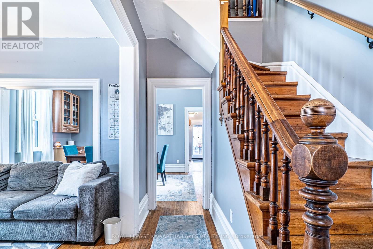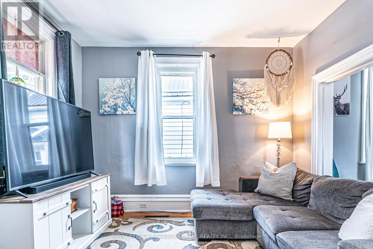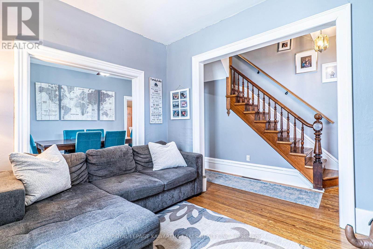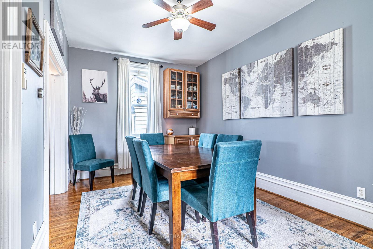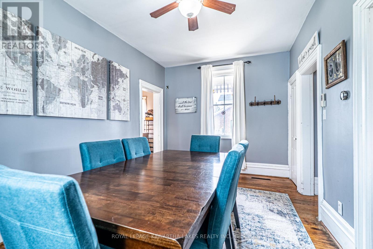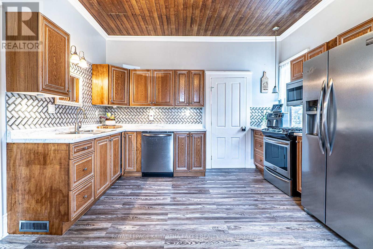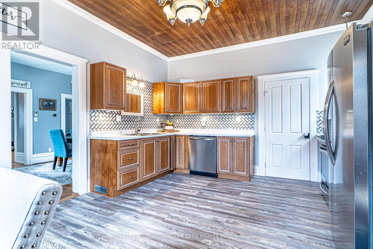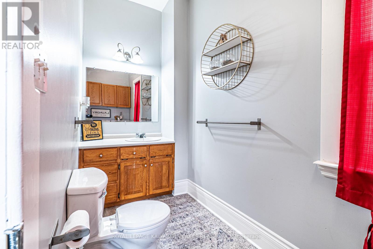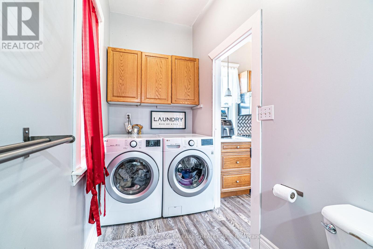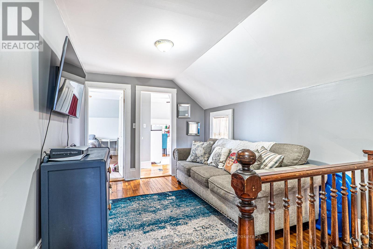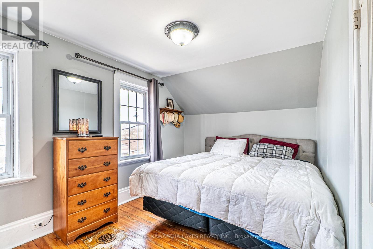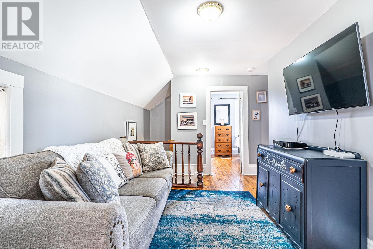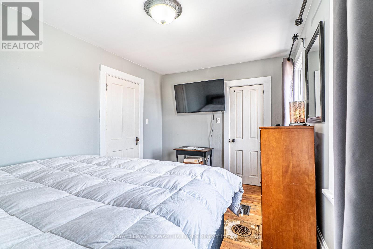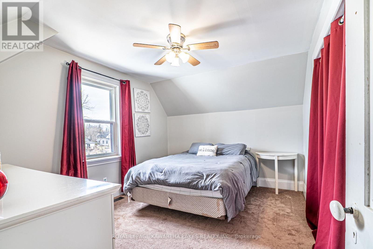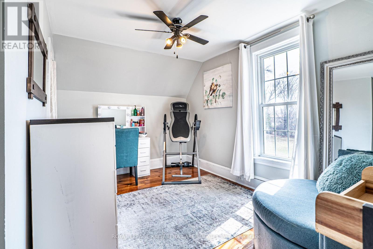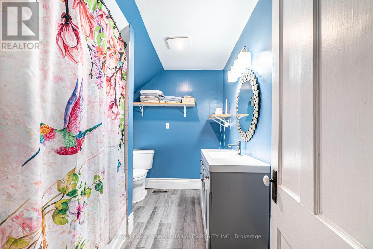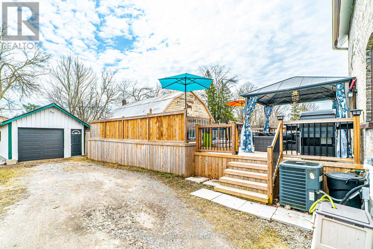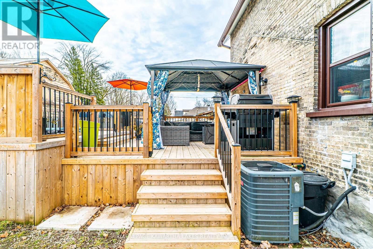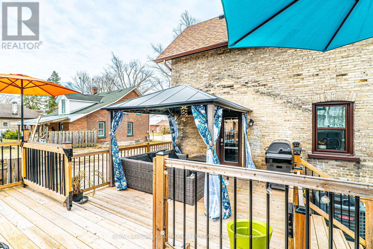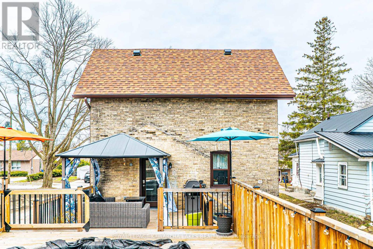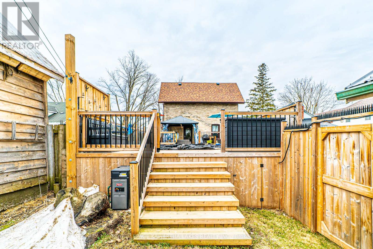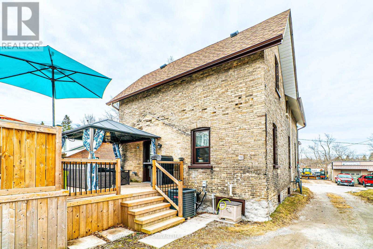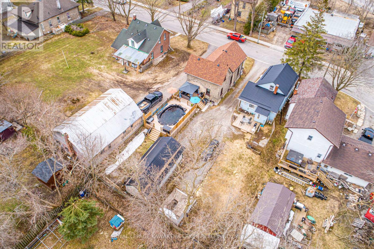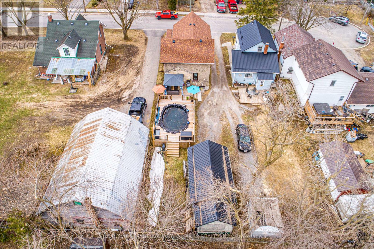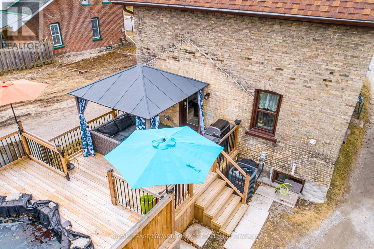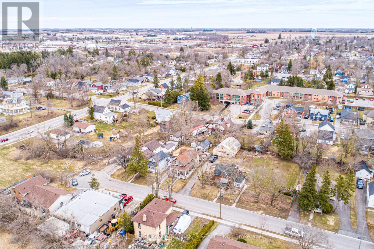42 Caroline Street Kawartha Lakes, Ontario K9V 1T1
$599,900
Charming Century Home in the Heart of Lindsay. This 3-bedroom, 2-bathroom home blends historic character with modern comfort in a prime central location. The main floor offers a welcoming living room, formal dining room, and an eat-in kitchen with a walkout to the deck- perfect for entertaining. A convenient 2-piece bathroom combined with laundry completes the main level. Upstairs, you'll find three spacious bedrooms, a 4-piece bathroom, and a cozy family room for extra living space. Enjoy summers in the backyard featuring an above-ground pool. A detached garage completes the property. A fantastic opportunity to own a timeless home close to all amenities (id:55730)
Property Details
| MLS® Number | X12083749 |
| Property Type | Single Family |
| Community Name | Lindsay |
| Equipment Type | Water Heater |
| Parking Space Total | 3 |
| Pool Type | Above Ground Pool |
| Rental Equipment Type | Water Heater |
Building
| Bathroom Total | 2 |
| Bedrooms Above Ground | 3 |
| Bedrooms Total | 3 |
| Basement Type | Crawl Space |
| Construction Style Attachment | Detached |
| Cooling Type | Central Air Conditioning |
| Exterior Finish | Brick |
| Flooring Type | Hardwood, Vinyl, Carpeted |
| Foundation Type | Stone |
| Half Bath Total | 1 |
| Heating Fuel | Natural Gas |
| Heating Type | Forced Air |
| Stories Total | 2 |
| Size Interior | 1,500 - 2,000 Ft2 |
| Type | House |
| Utility Water | Municipal Water |
Parking
| Detached Garage | |
| Garage |
Land
| Access Type | Year-round Access |
| Acreage | No |
| Sewer | Sanitary Sewer |
| Size Depth | 132 Ft |
| Size Frontage | 33 Ft |
| Size Irregular | 33 X 132 Ft |
| Size Total Text | 33 X 132 Ft|under 1/2 Acre |
| Zoning Description | R2 |
Rooms
| Level | Type | Length | Width | Dimensions |
|---|---|---|---|---|
| Second Level | Primary Bedroom | 2.8 m | 3.9 m | 2.8 m x 3.9 m |
| Second Level | Bathroom | 3.2 m | 2 m | 3.2 m x 2 m |
| Second Level | Bedroom | 4.2 m | 3.1 m | 4.2 m x 3.1 m |
| Second Level | Bedroom | 4.1 m | 3.3 m | 4.1 m x 3.3 m |
| Second Level | Family Room | 2.9 m | 4.2 m | 2.9 m x 4.2 m |
| Main Level | Living Room | 3.1 m | 3.8 m | 3.1 m x 3.8 m |
| Main Level | Dining Room | 5 m | 3.1 m | 5 m x 3.1 m |
| Main Level | Kitchen | 4.1 m | 5.1 m | 4.1 m x 5.1 m |
| Main Level | Bathroom | 3.6 m | 1.4 m | 3.6 m x 1.4 m |
Utilities
| Cable | Available |
| Electricity | Installed |
| Sewer | Installed |
https://www.realtor.ca/real-estate/28169361/42-caroline-street-kawartha-lakes-lindsay-lindsay
Contact Us
Contact us for more information

Guy Gordon Masters
Broker of Record
mastersrealestate.ca/
https://www.facebook.com/mastersrealestate/
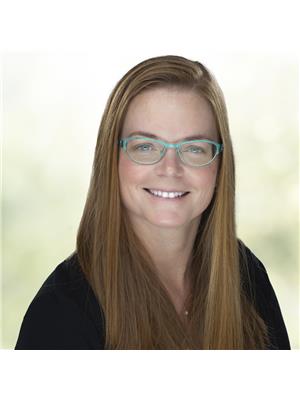
Gina Masters
Salesperson
https://mastersrealestate.ca/
https://www.facebook.com/mastersrealestate
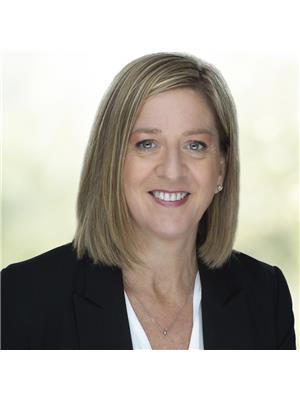
Gwen Bond
Salesperson
https://mastersrealestate.ca/
https://facebook.com/mastersrealestate

