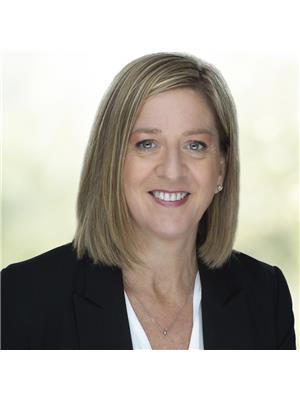18 New Pierce Drive Stirling-Rawdon, Ontario K0K 3E0
$1,149,900
Custom-built bungalow on a stunning 1.6-acre lot in Stirling, offering over 2000 sq ft of living space on the main floor. The thoughtful layout includes a welcoming foyer, a laundry room/mud room with walkout to the oversized 3-car garage, a 2-piece bath, and an open-concept kitchen and dining area with quartz countertops, wet bar, and a seamless flow into the living room with gas fireplace. There's also a den, perfect for a home office, and a spacious primary suite with a walk-in closet and a 4-piece ensuite with double sinks and a glass shower. Two additional bedrooms feature double closets with built-in shelving and another 4-piece bathroom complete the main floor. The walkout basement is partially finished, adding a large rec room, family room with electric fireplace, 3-piece bath, cold room, and utility space. Outside, enjoy a long private driveway, large deck for entertaining, and peaceful surroundings close to town. Bell Fibe Internet is available (id:55730)
Property Details
| MLS® Number | X12330485 |
| Property Type | Single Family |
| Community Name | Rawdon Ward |
| Amenities Near By | Park |
| Community Features | Community Centre, School Bus |
| Features | Cul-de-sac, Irregular Lot Size, Carpet Free |
| Parking Space Total | 9 |
| Structure | Deck, Patio(s), Porch |
Building
| Bathroom Total | 4 |
| Bedrooms Above Ground | 3 |
| Bedrooms Total | 3 |
| Amenities | Fireplace(s) |
| Appliances | Garage Door Opener Remote(s), Water Heater, Water Softener, Dishwasher, Garage Door Opener, Microwave, Range, Stove, Refrigerator |
| Architectural Style | Bungalow |
| Basement Features | Walk Out, Walk-up |
| Basement Type | N/a, N/a |
| Construction Style Attachment | Detached |
| Cooling Type | Central Air Conditioning, Air Exchanger |
| Exterior Finish | Stone, Vinyl Siding |
| Fireplace Present | Yes |
| Fireplace Total | 2 |
| Flooring Type | Vinyl |
| Foundation Type | Insulated Concrete Forms |
| Half Bath Total | 1 |
| Heating Fuel | Natural Gas |
| Heating Type | Forced Air |
| Stories Total | 1 |
| Size Interior | 2,000 - 2,500 Ft2 |
| Type | House |
| Utility Water | Drilled Well |
Parking
| Attached Garage | |
| Garage |
Land
| Acreage | No |
| Land Amenities | Park |
| Landscape Features | Landscaped |
| Sewer | Septic System |
| Size Depth | 411 Ft ,3 In |
| Size Frontage | 119 Ft ,6 In |
| Size Irregular | 119.5 X 411.3 Ft ; 441.2ftx119.45ftx411.30ftx219.56ft |
| Size Total Text | 119.5 X 411.3 Ft ; 441.2ftx119.45ftx411.30ftx219.56ft|1/2 - 1.99 Acres |
| Zoning Description | Res |
Rooms
| Level | Type | Length | Width | Dimensions |
|---|---|---|---|---|
| Lower Level | Recreational, Games Room | 5.6 m | 10.8 m | 5.6 m x 10.8 m |
| Lower Level | Cold Room | 2.2 m | 3.1 m | 2.2 m x 3.1 m |
| Lower Level | Utility Room | 7.5 m | 4.8 m | 7.5 m x 4.8 m |
| Lower Level | Bathroom | 2.5 m | 2.9 m | 2.5 m x 2.9 m |
| Lower Level | Family Room | 4.2 m | 8 m | 4.2 m x 8 m |
| Main Level | Laundry Room | 2.5 m | 6.5 m | 2.5 m x 6.5 m |
| Main Level | Bedroom | 3.1 m | 3.7 m | 3.1 m x 3.7 m |
| Main Level | Bathroom | 1.7 m | 1.7 m | 1.7 m x 1.7 m |
| Main Level | Kitchen | 5.4 m | 6.7 m | 5.4 m x 6.7 m |
| Main Level | Living Room | 6.2 m | 4.5 m | 6.2 m x 4.5 m |
| Main Level | Foyer | 2.4 m | 3.3 m | 2.4 m x 3.3 m |
| Main Level | Den | 4.2 m | 3.3 m | 4.2 m x 3.3 m |
| Main Level | Primary Bedroom | 4.3 m | 3.7 m | 4.3 m x 3.7 m |
| Main Level | Bathroom | 3.7 m | 1.6 m | 3.7 m x 1.6 m |
| Main Level | Bathroom | 2.8 m | 2.2 m | 2.8 m x 2.2 m |
| Main Level | Bedroom | 3.1 m | 3.5 m | 3.1 m x 3.5 m |
Utilities
| Electricity | Installed |
Contact Us
Contact us for more information

Guy Gordon Masters
Broker of Record
mastersrealestate.ca/
https://www.facebook.com/mastersrealestate/

Gina Masters
Salesperson
https://mastersrealestate.ca/
https://www.facebook.com/mastersrealestate

Gwen Bond
Salesperson
https://mastersrealestate.ca/
https://facebook.com/mastersrealestate














































