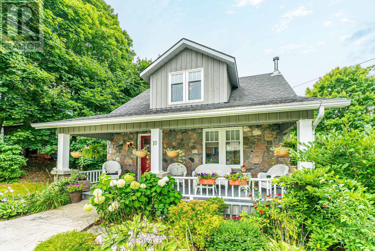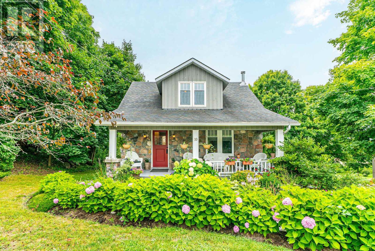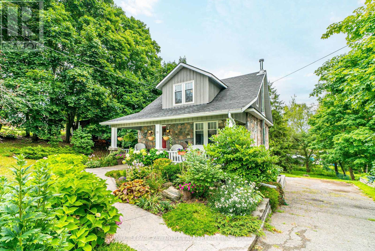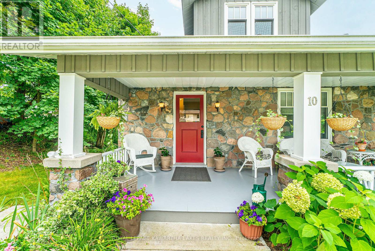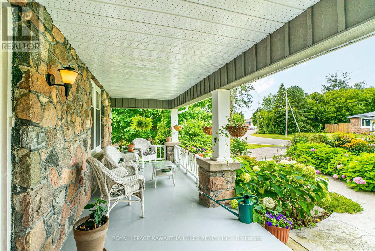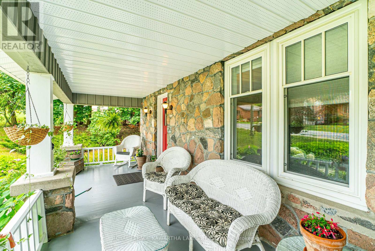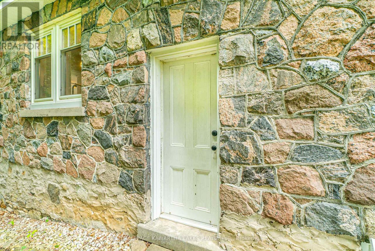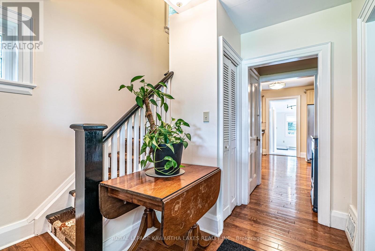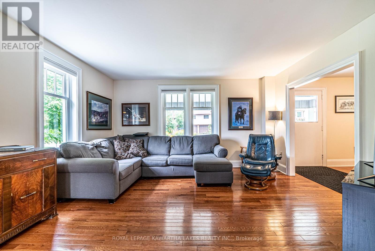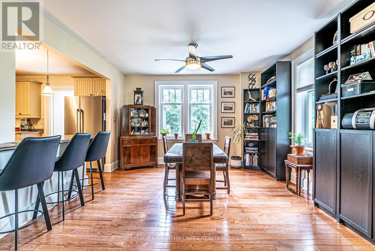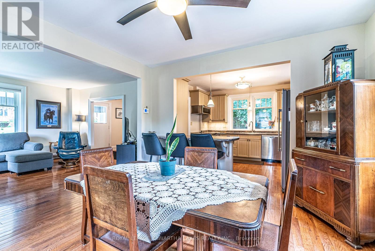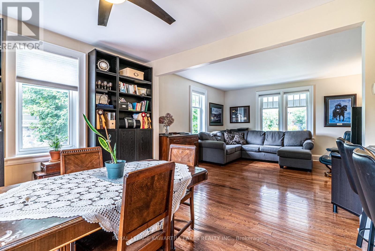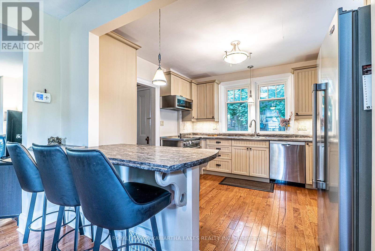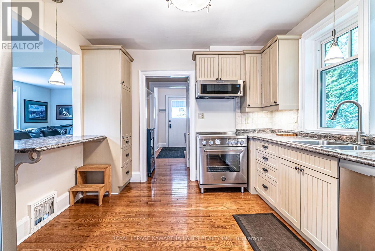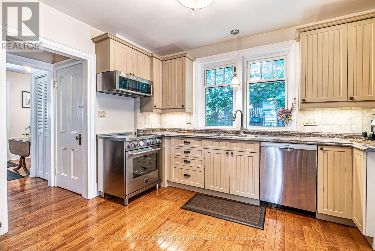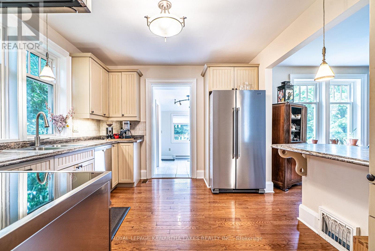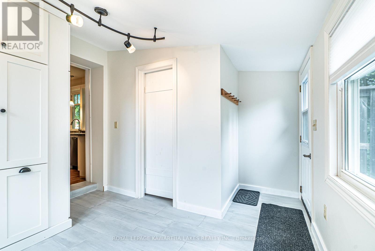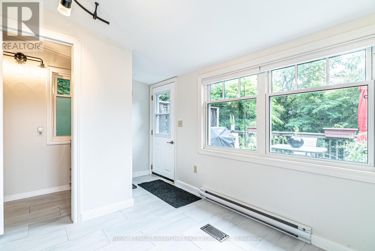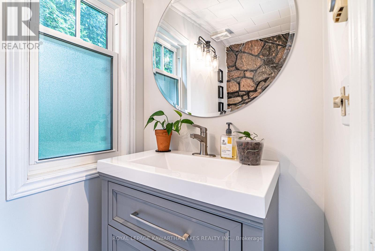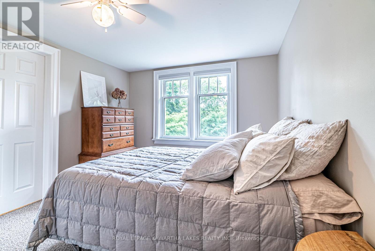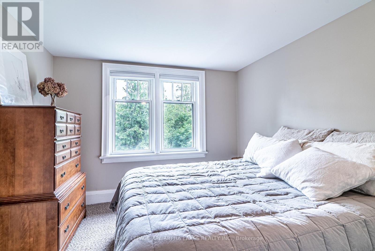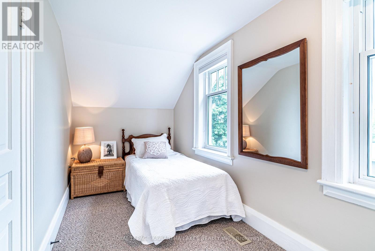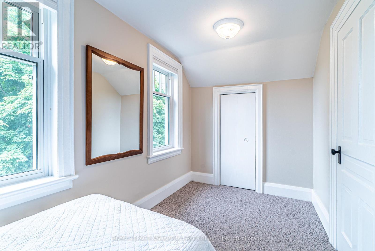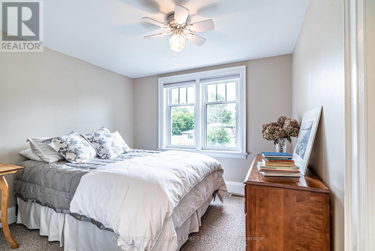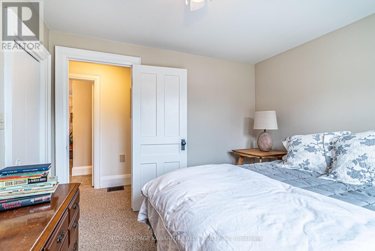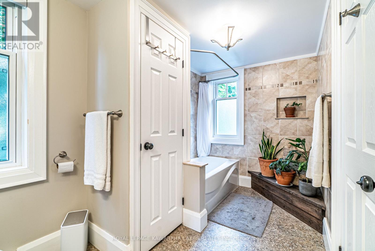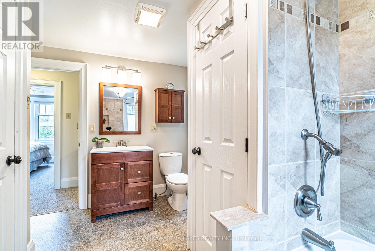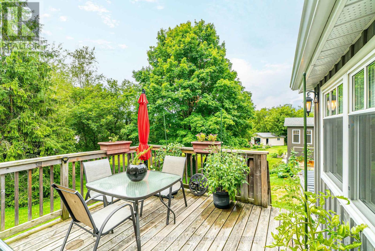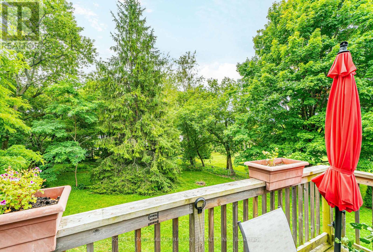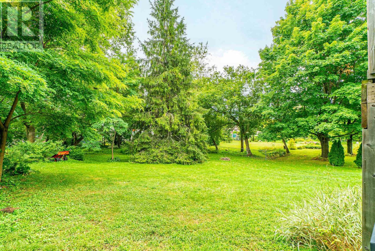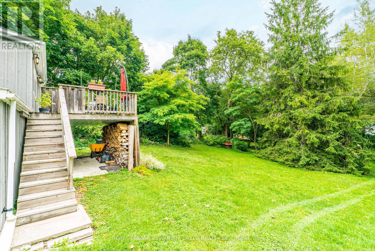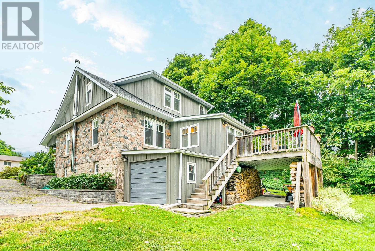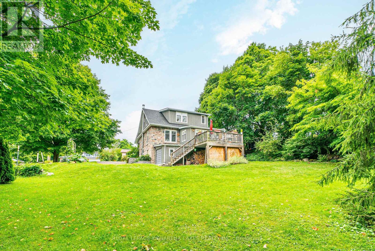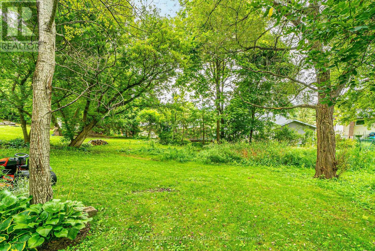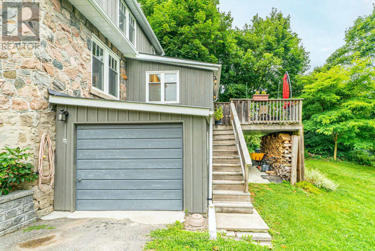10 Elgin Street Kawartha Lakes (Fenelon Falls), Ontario K0M 1N0
$699,900
So much character (and curb appeal!) in this 3 bedroom , 1 1/2 bath home in lovely neighborhood in Fenelon Falls . Full of warmth and charm from the hardwood floors and original wood trim to the comfortable and inviting front porch . Lush and finely manicured grounds are beautiful. Updated kitchen and bathrooms , newer windows, geothermal furnace plus a cozy wood stove are just a few of the features offered .Walk out basement to garage and large backyard . Conveniently located to downtown Fenelon shops, churches and beach. (id:55730)
Open House
This property has open houses!
11:00 am
Ends at:1:00 pm
Property Details
| MLS® Number | X9353066 |
| Property Type | Single Family |
| Community Name | Fenelon Falls |
| AmenitiesNearBy | Schools, Place Of Worship |
| EquipmentType | None |
| Features | Wooded Area, Irregular Lot Size, Sloping |
| ParkingSpaceTotal | 3 |
| RentalEquipmentType | None |
| Structure | Porch, Deck |
Building
| BathroomTotal | 2 |
| BedroomsAboveGround | 3 |
| BedroomsTotal | 3 |
| Appliances | Water Heater, Dishwasher, Freezer, Microwave, Range, Refrigerator, Stove, Window Coverings |
| BasementDevelopment | Unfinished |
| BasementFeatures | Walk Out |
| BasementType | N/a (unfinished) |
| ConstructionStyleAttachment | Detached |
| CoolingType | Central Air Conditioning |
| ExteriorFinish | Wood, Stone |
| FireplacePresent | Yes |
| FireplaceTotal | 1 |
| FireplaceType | Woodstove |
| FlooringType | Hardwood |
| FoundationType | Stone |
| HalfBathTotal | 1 |
| HeatingType | Forced Air |
| StoriesTotal | 2 |
| SizeInterior | 1099.9909 - 1499.9875 Sqft |
| Type | House |
| UtilityWater | Municipal Water |
Parking
| Attached Garage |
Land
| Acreage | No |
| LandAmenities | Schools, Place Of Worship |
| Sewer | Sanitary Sewer |
| SizeDepth | 235 Ft |
| SizeFrontage | 75 Ft |
| SizeIrregular | 75 X 235 Ft |
| SizeTotalText | 75 X 235 Ft|under 1/2 Acre |
| ZoningDescription | R1 |
Rooms
| Level | Type | Length | Width | Dimensions |
|---|---|---|---|---|
| Second Level | Bedroom | 3.09 m | 3.01 m | 3.09 m x 3.01 m |
| Second Level | Bedroom 2 | 3.09 m | 3.01 m | 3.09 m x 3.01 m |
| Second Level | Bedroom 3 | 4.24 m | 2 m | 4.24 m x 2 m |
| Second Level | Bathroom | 3.7 m | 1.97 m | 3.7 m x 1.97 m |
| Basement | Utility Room | 7.22 m | 6.79 m | 7.22 m x 6.79 m |
| Ground Level | Kitchen | 3.59 m | 3.39 m | 3.59 m x 3.39 m |
| Ground Level | Dining Room | 3.8 m | 3.88 m | 3.8 m x 3.88 m |
| Ground Level | Living Room | 4.51 m | 4.12 m | 4.51 m x 4.12 m |
| Ground Level | Bathroom | 2.16 m | 1.12 m | 2.16 m x 1.12 m |
| Ground Level | Other | 2.51 m | 2.73 m | 2.51 m x 2.73 m |
Utilities
| Cable | Available |
| Sewer | Installed |
Interested?
Contact us for more information
Denise Barker
Salesperson
Klaus Madsen
Salesperson

