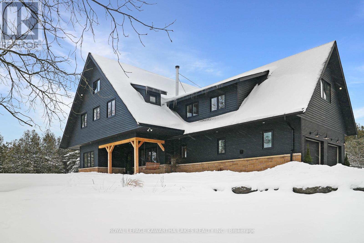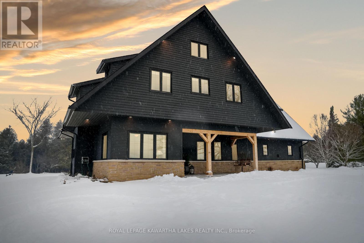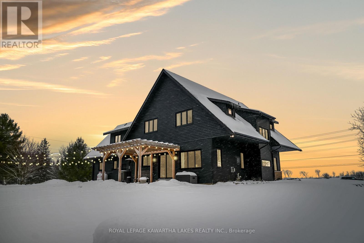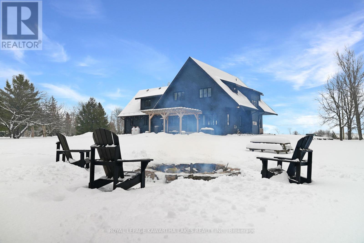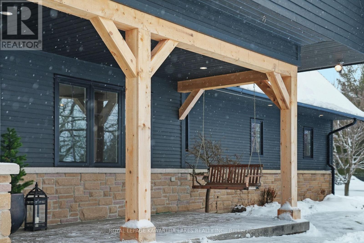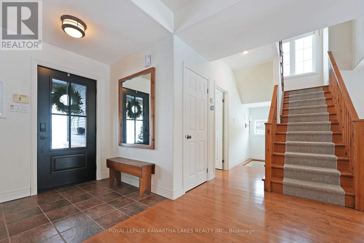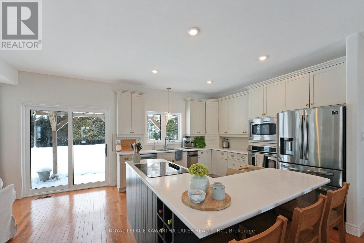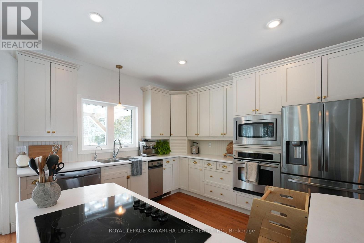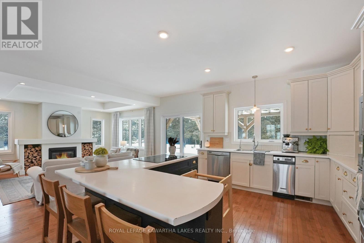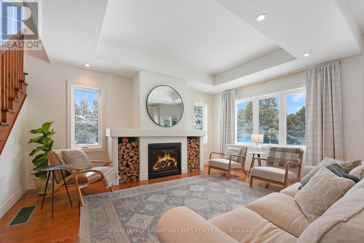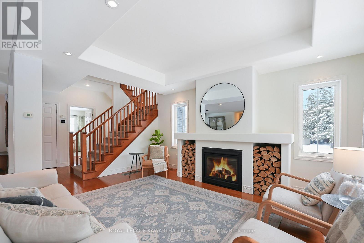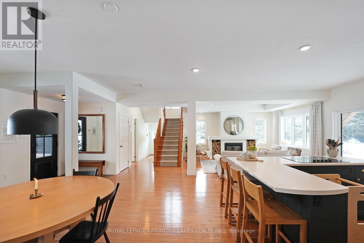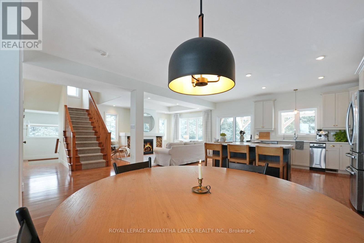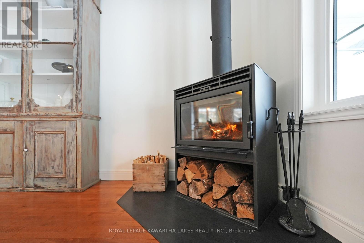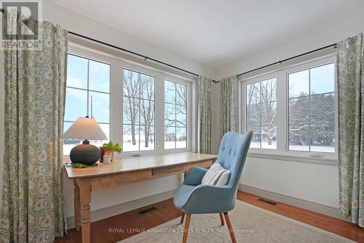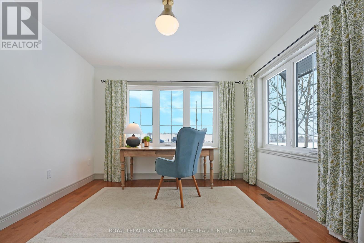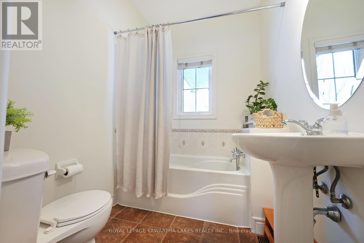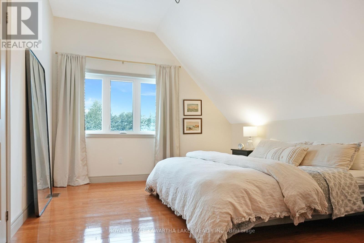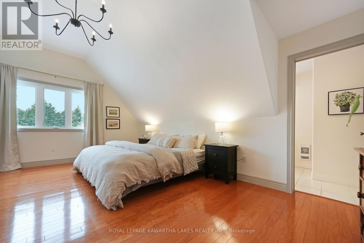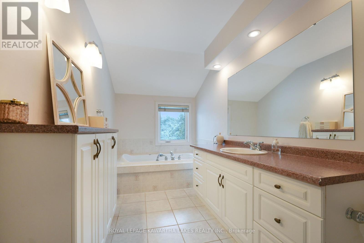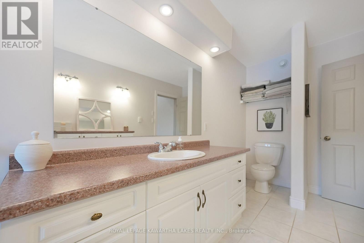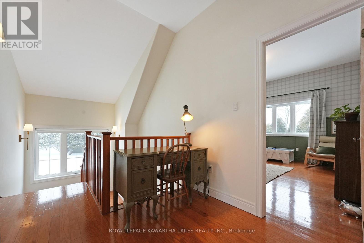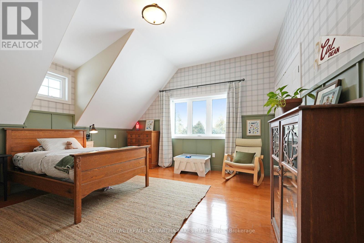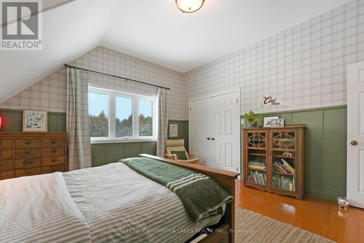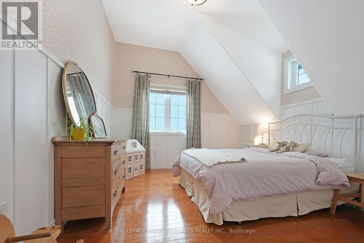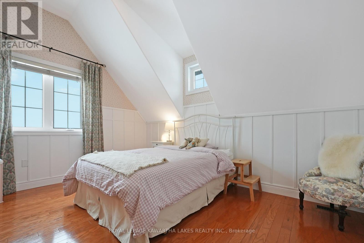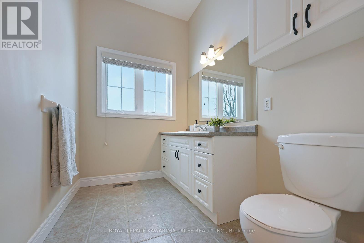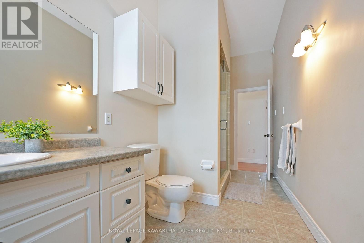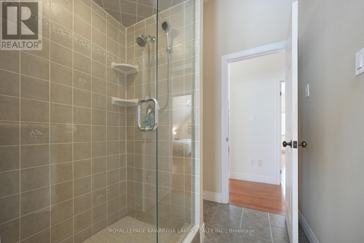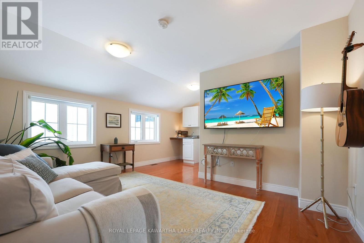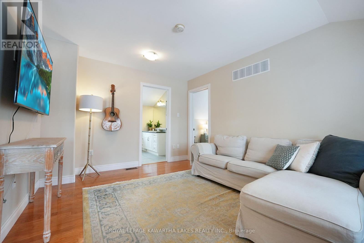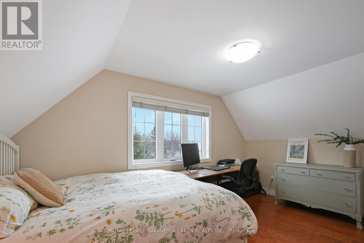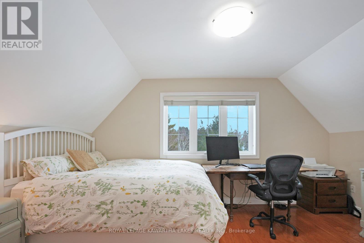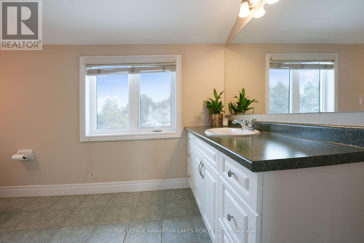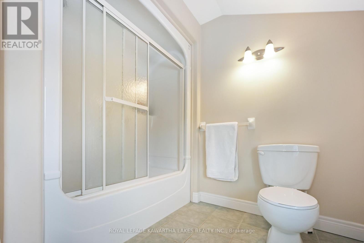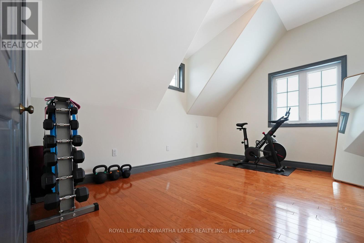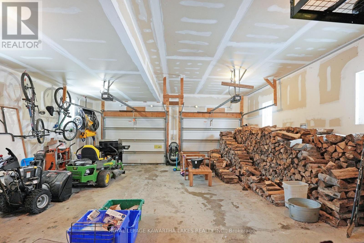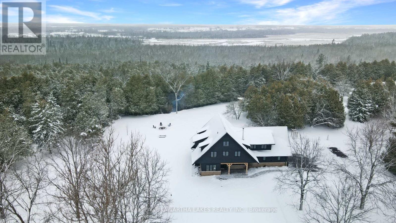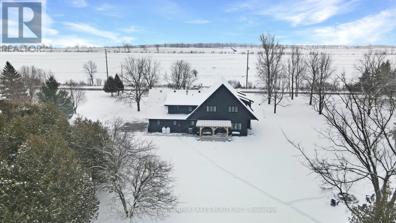121 Kenrei Park Road Kawartha Lakes, Ontario K9V 4R1
$1,349,000
Welcome to 121 Kenrei Park Road, Country living but just minutes to town amenities. Situated on 6.6 acres, this charming custom built country home offers expansive view and plenty of room to roam. With 6 spacious bedrooms, and 4 bathrooms, it's ideal for families or those who love hosting. Many updates in the last two years including new roof, eavestroughs, soffit, and facia (2024), new windows and doors (2024), and a freshly painted exterior (2024) for enhanced curb appeal and durability. Inside you'll find beautiful hardwood floors that flow throughout, as well as a cozy wood-burning stove (2023) to keep things warm and inviting in the cooler months. A perfect blend of comfort, modern touches, and country charm. (id:55730)
Open House
This property has open houses!
11:00 am
Ends at:1:00 pm
11:00 am
Ends at:1:00 pm
Property Details
| MLS® Number | X11931221 |
| Property Type | Single Family |
| Community Name | Rural Fenelon |
| Community Features | School Bus |
| Equipment Type | Propane Tank |
| Features | Wooded Area, Level, Sump Pump |
| Parking Space Total | 8 |
| Rental Equipment Type | Propane Tank |
Building
| Bathroom Total | 4 |
| Bedrooms Above Ground | 6 |
| Bedrooms Total | 6 |
| Amenities | Fireplace(s) |
| Appliances | Oven - Built-in, Central Vacuum, Garburator, Water Heater, Water Softener, Water Treatment, Dishwasher, Dryer, Microwave, Stove, Washer, Window Coverings |
| Basement Development | Unfinished |
| Basement Type | Crawl Space (unfinished) |
| Construction Style Attachment | Detached |
| Cooling Type | Central Air Conditioning, Ventilation System |
| Exterior Finish | Wood, Stone |
| Fireplace Present | Yes |
| Fireplace Total | 2 |
| Fireplace Type | Woodstove |
| Flooring Type | Tile, Hardwood |
| Foundation Type | Poured Concrete |
| Heating Fuel | Propane |
| Heating Type | Forced Air |
| Stories Total | 2 |
| Size Interior | 2,500 - 3,000 Ft2 |
| Type | House |
Parking
| Attached Garage |
Land
| Acreage | Yes |
| Landscape Features | Landscaped |
| Sewer | Septic System |
| Size Depth | 1370 Ft |
| Size Frontage | 191 Ft |
| Size Irregular | 191 X 1370 Ft ; Irregular |
| Size Total Text | 191 X 1370 Ft ; Irregular|5 - 9.99 Acres |
| Zoning Description | Rr1 |
Rooms
| Level | Type | Length | Width | Dimensions |
|---|---|---|---|---|
| Second Level | Bedroom | 4.624 m | 3.612 m | 4.624 m x 3.612 m |
| Second Level | Bathroom | 3.295 m | 2.418 m | 3.295 m x 2.418 m |
| Second Level | Primary Bedroom | 5.68 m | 3.651 m | 5.68 m x 3.651 m |
| Second Level | Bathroom | 4.772 m | 1.949 m | 4.772 m x 1.949 m |
| Second Level | Bedroom | 4.384 m | 4.332 m | 4.384 m x 4.332 m |
| Second Level | Bedroom | 4.065 m | 3.342 m | 4.065 m x 3.342 m |
| Second Level | Bathroom | 4.766 m | 1.814 m | 4.766 m x 1.814 m |
| Second Level | Bedroom | 4.064 m | 3.355 m | 4.064 m x 3.355 m |
| Main Level | Kitchen | 8.042 m | 4.311 m | 8.042 m x 4.311 m |
| Main Level | Dining Room | 5.327 m | 3.753 m | 5.327 m x 3.753 m |
| Main Level | Bedroom | 3.333 m | 2.9 m | 3.333 m x 2.9 m |
| Main Level | Bathroom | 2.078 m | 1.949 m | 2.078 m x 1.949 m |
Utilities
| Cable | Available |
https://www.realtor.ca/real-estate/27820059/121-kenrei-park-road-kawartha-lakes-rural-fenelon
Contact Us
Contact us for more information

