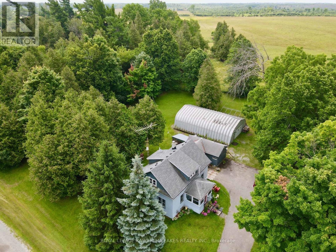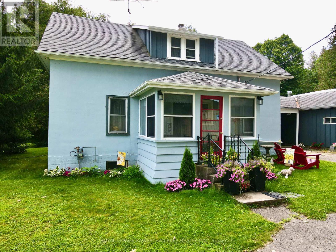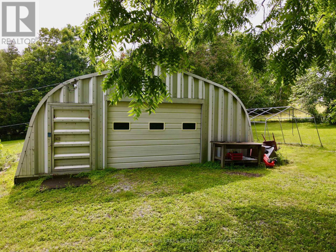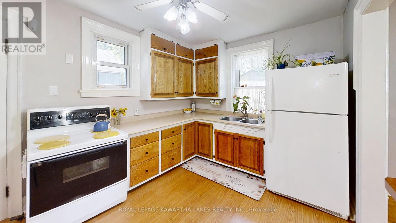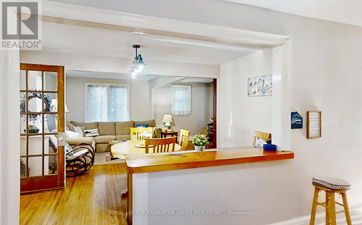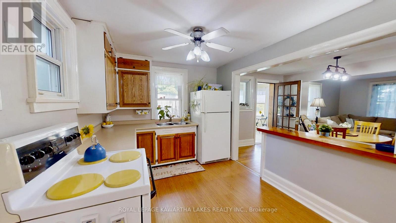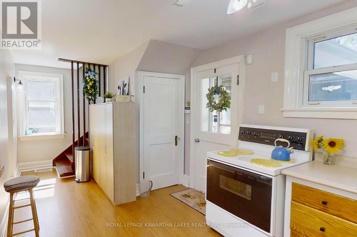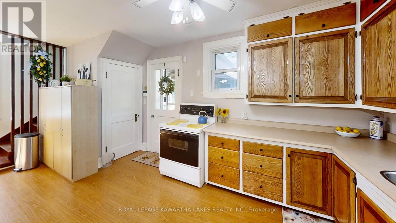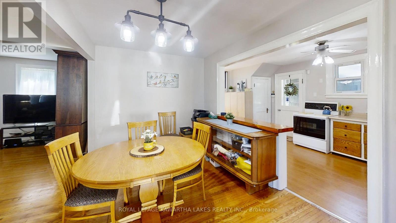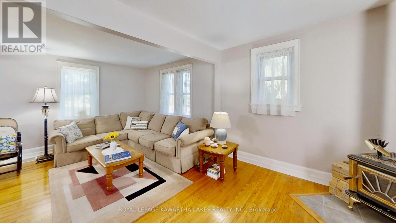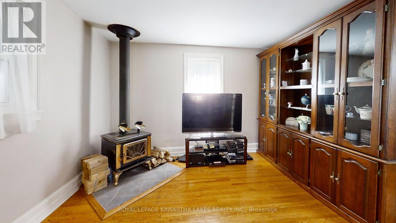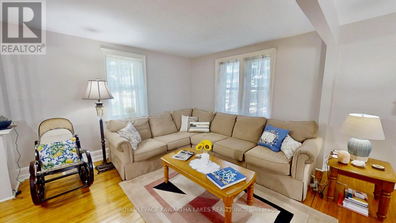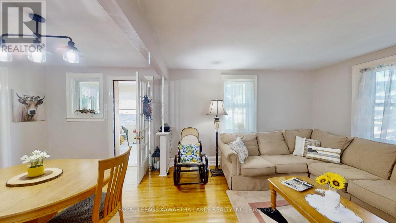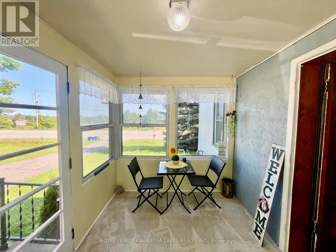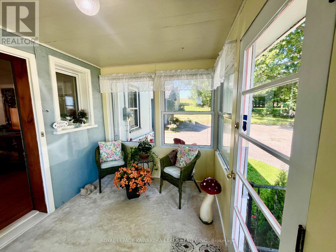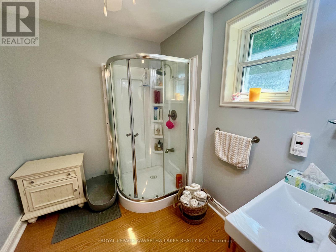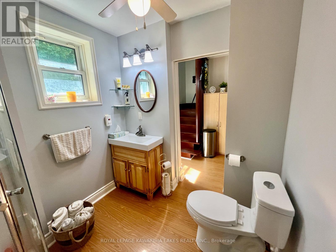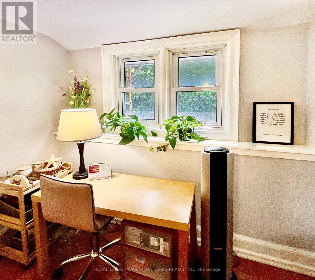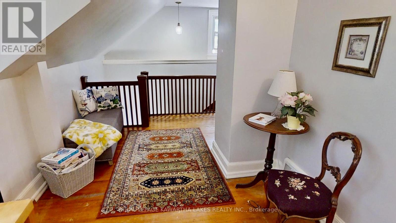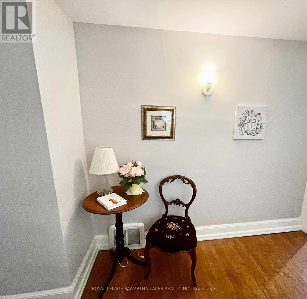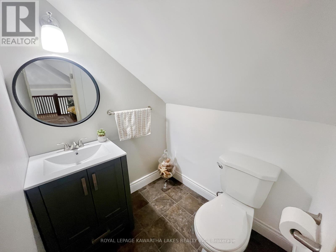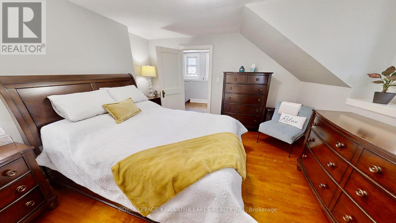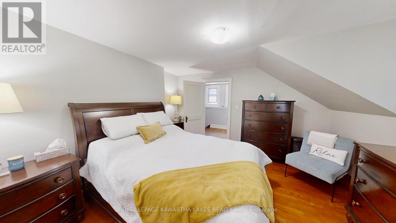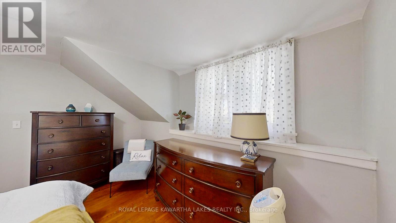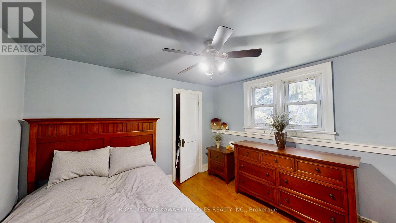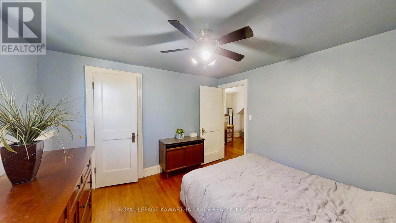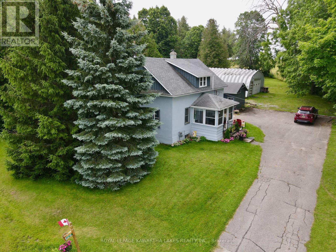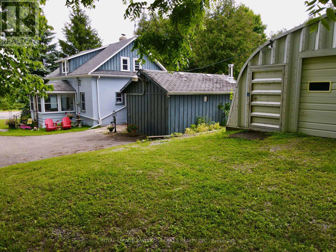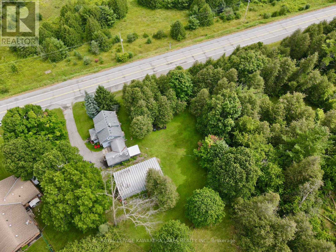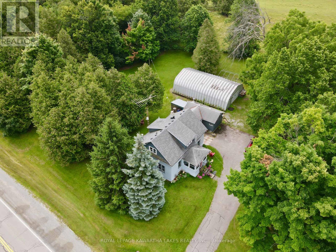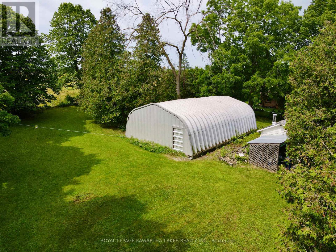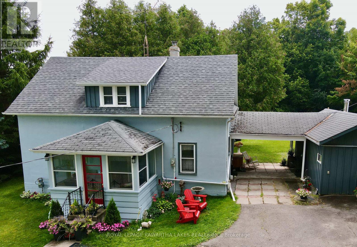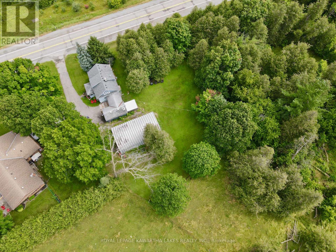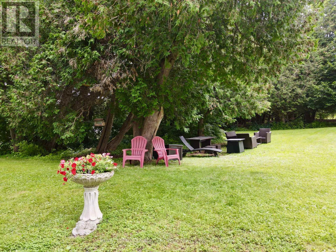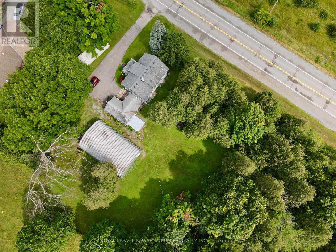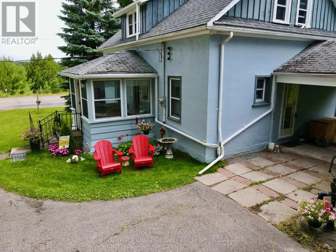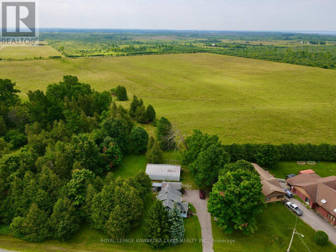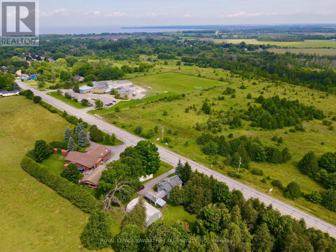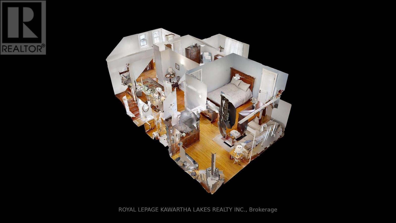1210 Durham Rd 15 Road Brock (Beaverton), Ontario L0K 1A0
$579,800
Welcome to 1210 Simcoe St. a Light and Bright 2 Storey 1220 Square Foot Home on a 1/2 Acre Beautiful Country Lot. The Main Floor Showcases an Open Floor Plan Including an Eat-In Kitchen with Breakfast Bar, Living Room/ Dining Room Combo That Showcases Hardwood Floors, Cozy Wood Stove, Walkthrough to Sunroom with a French Door and a 3 Piece Washroom. On the Upper Level You Will Find 2 Large Bedrooms with Walk-In Closets and Hardwood Floors, a 2 Piece Washroom, and a Large Area on the Landing Perfect for an Office Space. This Very Private Lot Features Many Mature Trees, A Large 1350 sq ft Shop with hydro, 8 Foot Doors & Rear Man Door and a Secondary Small Workshop with Breeze Way, and Plenty of Parking. Outside of House Recently Painted. Property is in the Expanding Town of Beaverton, that is Located on the Shores of Lake Simcoe, Near all Amenities, and Schools. 1 Hour from the GTA. (id:55730)
Property Details
| MLS® Number | N9304214 |
| Property Type | Single Family |
| Community Name | Beaverton |
| AmenitiesNearBy | Beach, Marina, Park, Schools |
| CommunityFeatures | School Bus |
| Features | Irregular Lot Size |
| ParkingSpaceTotal | 18 |
| Structure | Workshop |
Building
| BathroomTotal | 2 |
| BedroomsAboveGround | 2 |
| BedroomsTotal | 2 |
| Appliances | Water Treatment, Refrigerator, Stove |
| BasementDevelopment | Unfinished |
| BasementType | Full (unfinished) |
| ConstructionStyleAttachment | Detached |
| ExteriorFinish | Stucco |
| FireplacePresent | Yes |
| FlooringType | Laminate, Hardwood |
| FoundationType | Poured Concrete |
| HalfBathTotal | 1 |
| HeatingFuel | Natural Gas |
| HeatingType | Forced Air |
| StoriesTotal | 2 |
| Type | House |
Parking
| Detached Garage |
Land
| Acreage | No |
| LandAmenities | Beach, Marina, Park, Schools |
| Sewer | Septic System |
| SizeDepth | 135 Ft |
| SizeFrontage | 214 Ft |
| SizeIrregular | 214 X 135 Ft |
| SizeTotalText | 214 X 135 Ft|1/2 - 1.99 Acres |
| ZoningDescription | Rb |
Rooms
| Level | Type | Length | Width | Dimensions |
|---|---|---|---|---|
| Second Level | Primary Bedroom | 3.96 m | 3.81 m | 3.96 m x 3.81 m |
| Second Level | Bedroom 2 | 3.08 m | 3.51 m | 3.08 m x 3.51 m |
| Main Level | Kitchen | 2.8 m | 5.39 m | 2.8 m x 5.39 m |
| Main Level | Dining Room | 4.02 m | 2.77 m | 4.02 m x 2.77 m |
| Main Level | Living Room | 6.43 m | 3.84 m | 6.43 m x 3.84 m |
| Main Level | Sunroom | 3.51 m | 2.38 m | 3.51 m x 2.38 m |
https://www.realtor.ca/real-estate/27377672/1210-durham-rd-15-road-brock-beaverton-beaverton
Interested?
Contact us for more information
Gerry Lodwick
Broker
448 Osborne St #5
Beaverton, Ontario L0K 1A0

