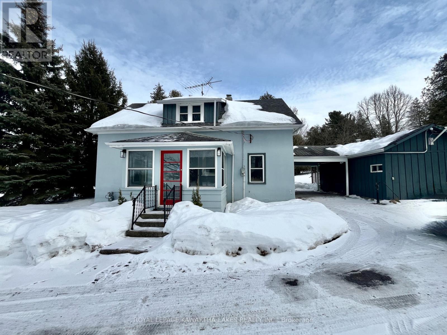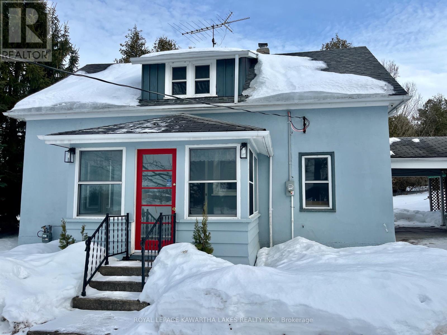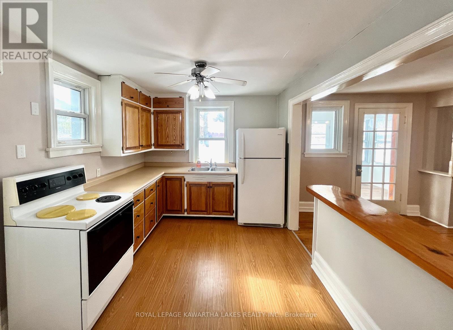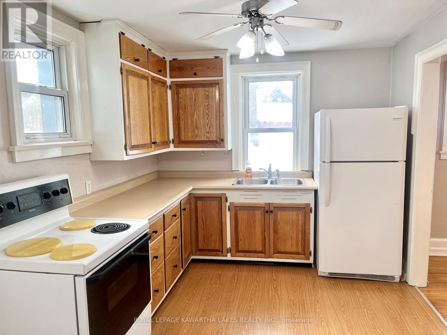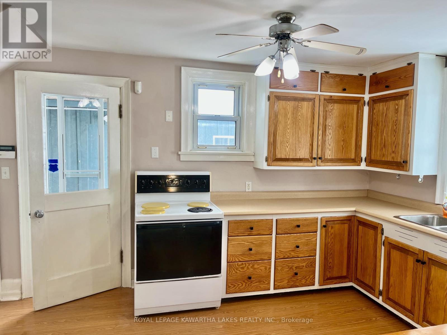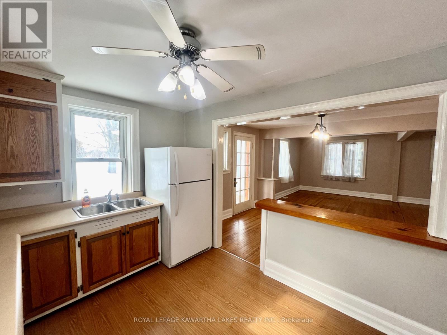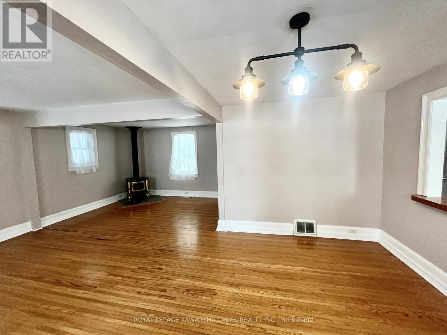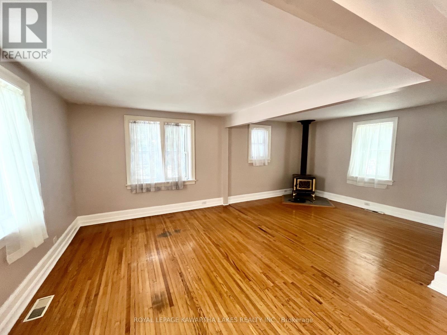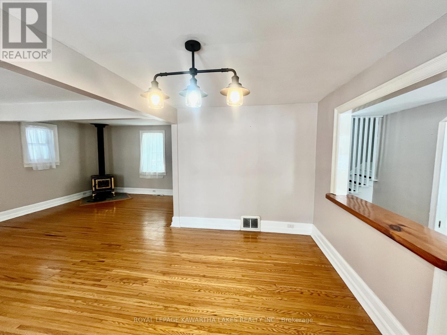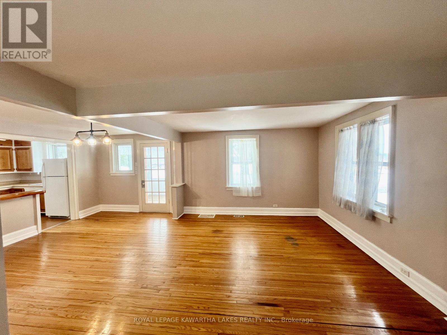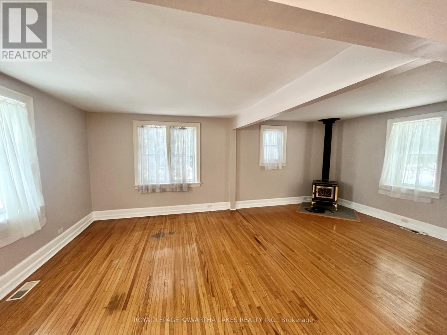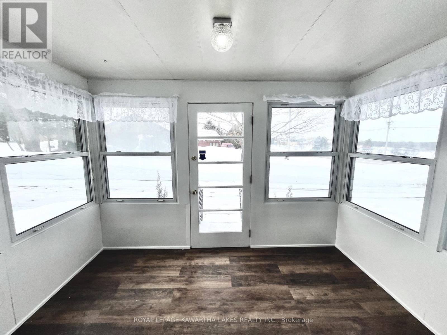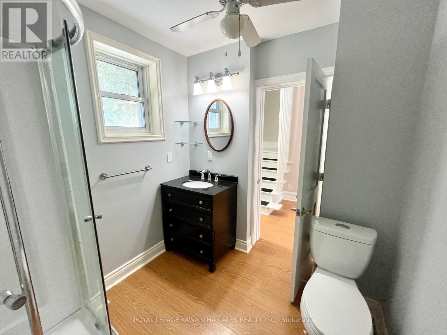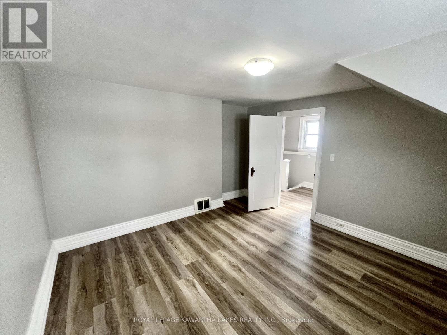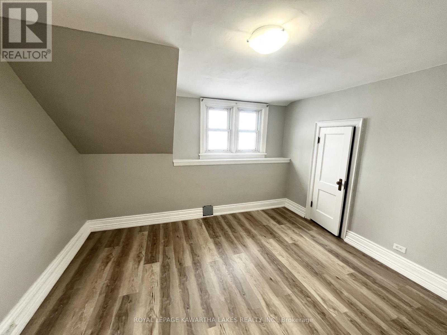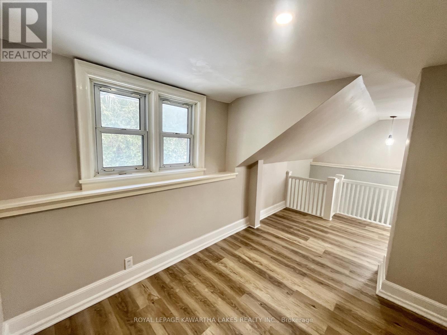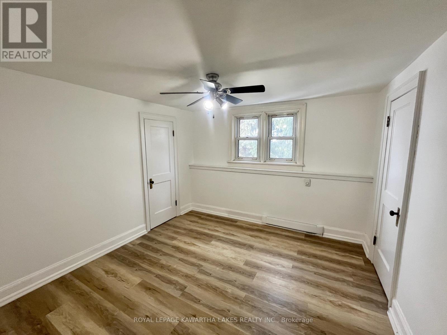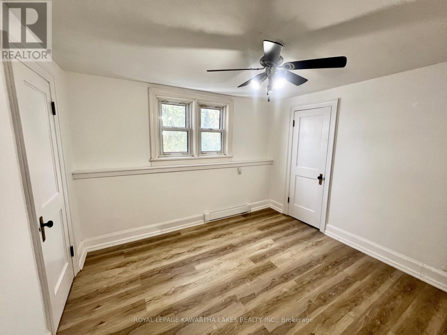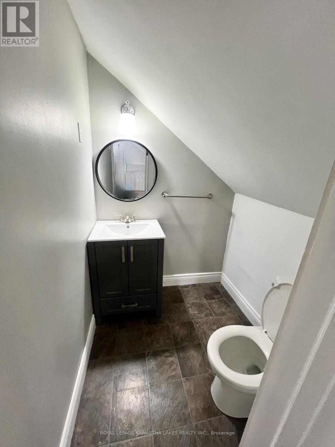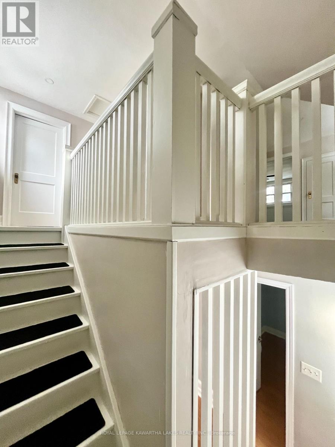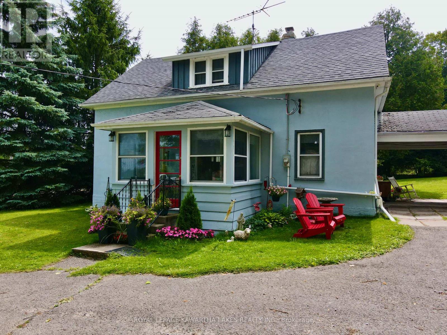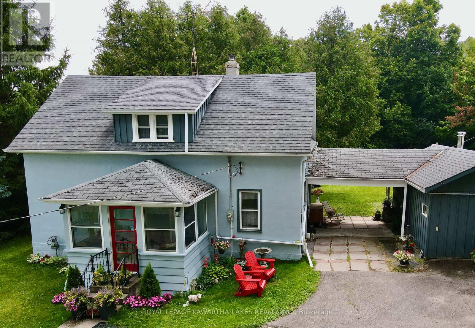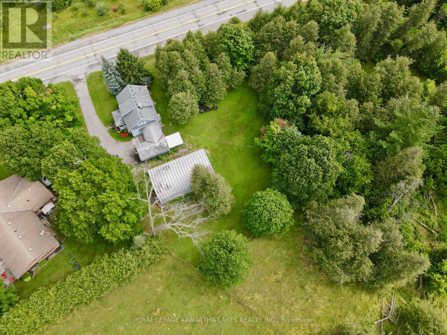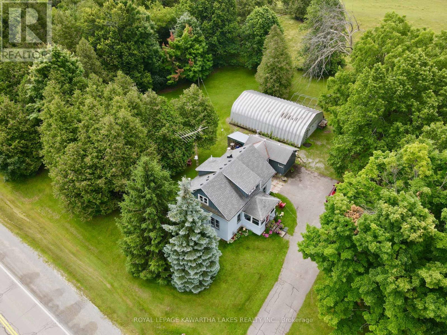1210 Durham Rd 15 Road Brock, Ontario L0K 1A0
$2,400 Monthly
Charming and Bright 2 Storey 1220 Square Foot Home on a 1/2 Acre Beautiful Country Lot For Lease. The Main Floor Showcases an Open Floor Plan Including an Eat-In Kitchen with Breakfast Bar, Living Room/ Dining Room Combo That Showcases Hardwood Floors, Walkthrough to Sunroom with a French Door and a 3 Piece Washroom. On the Upper Level You Will Find 2 Large Bedrooms with Walk-In Closets, a 2 Piece Washroom, and a Large Area on the Landing Perfect for an Office Space. This Very Private Lot Features Many Mature Trees, Use of a Small Workshop with Breeze Way, and Plenty of Parking. Lease Includes House Plus Use Of The 1/2 Acre Of Property Surrounding The Home, Use Of The Garage, and In-Suite Laundry. Near all Amenities, Schools, Dining and Shops. 1 Hour from the GTA. NO SMOKING OF ANY KIND IN THE HOME. (id:55730)
Property Details
| MLS® Number | N11999097 |
| Property Type | Single Family |
| Community Name | Beaverton |
| Features | Carpet Free |
| Parking Space Total | 13 |
Building
| Bathroom Total | 2 |
| Bedrooms Above Ground | 2 |
| Bedrooms Total | 2 |
| Appliances | Water Heater, Water Treatment, Dryer, Stove, Washer, Refrigerator |
| Basement Development | Unfinished |
| Basement Type | N/a (unfinished) |
| Construction Style Attachment | Detached |
| Exterior Finish | Stucco |
| Flooring Type | Laminate, Hardwood |
| Foundation Type | Poured Concrete |
| Half Bath Total | 1 |
| Heating Fuel | Natural Gas |
| Heating Type | Forced Air |
| Stories Total | 2 |
| Type | House |
Parking
| Detached Garage | |
| Garage |
Land
| Acreage | No |
| Sewer | Septic System |
| Size Frontage | 214 Ft ,4 In |
| Size Irregular | 214.38 Ft |
| Size Total Text | 214.38 Ft |
Rooms
| Level | Type | Length | Width | Dimensions |
|---|---|---|---|---|
| Second Level | Primary Bedroom | 3.96 m | 3.81 m | 3.96 m x 3.81 m |
| Second Level | Bedroom 2 | 3.08 m | 3.51 m | 3.08 m x 3.51 m |
| Main Level | Kitchen | 2.8 m | 5.39 m | 2.8 m x 5.39 m |
| Main Level | Dining Room | 4.02 m | 2.77 m | 4.02 m x 2.77 m |
| Main Level | Living Room | 6.43 m | 3.84 m | 6.43 m x 3.84 m |
| Main Level | Sunroom | 3.51 m | 2.38 m | 3.51 m x 2.38 m |
https://www.realtor.ca/real-estate/27977134/1210-durham-rd-15-road-brock-beaverton-beaverton
Contact Us
Contact us for more information

Lindsay Marsh
Salesperson
448 Osborne St #5
Beaverton, Ontario L0K 1A0

