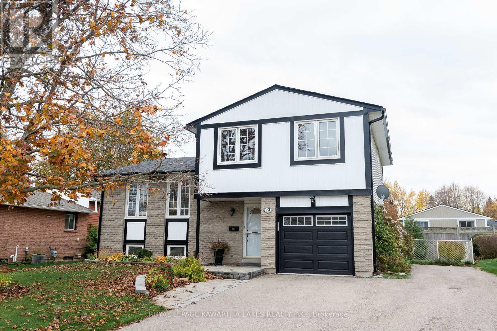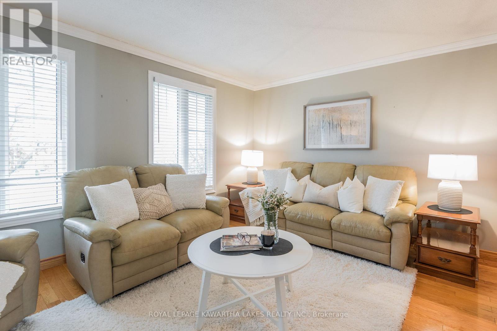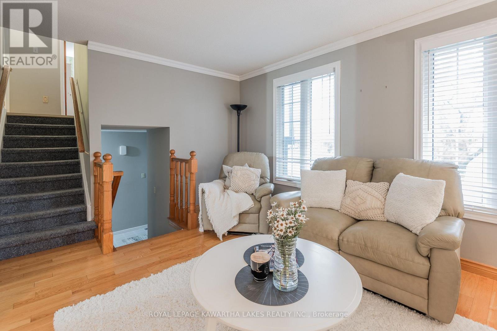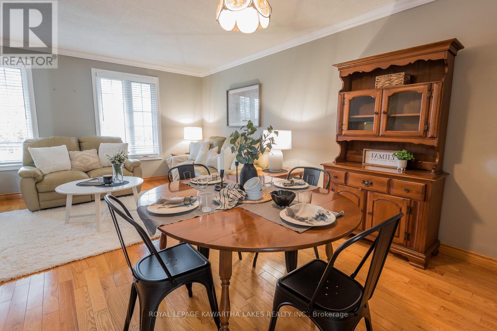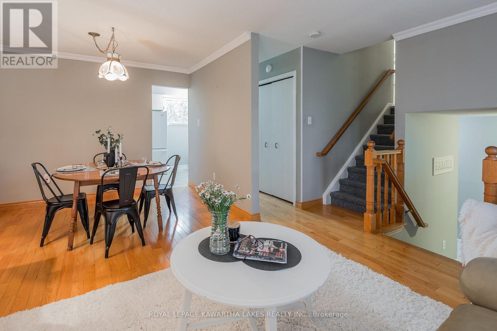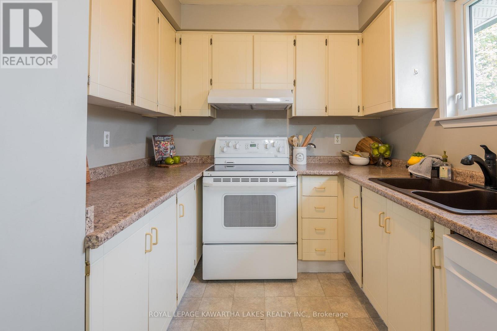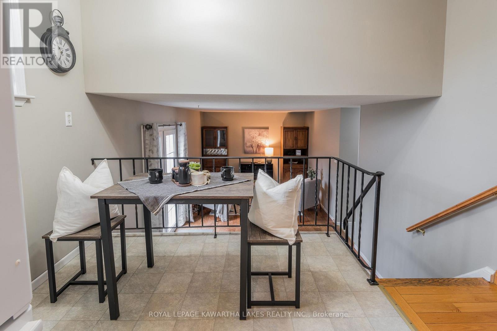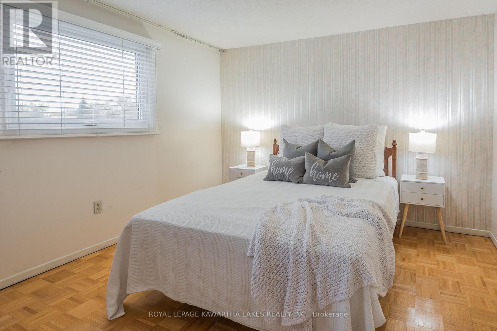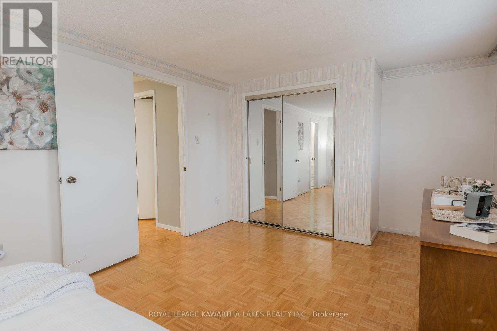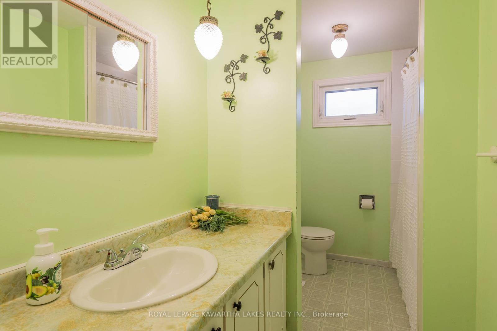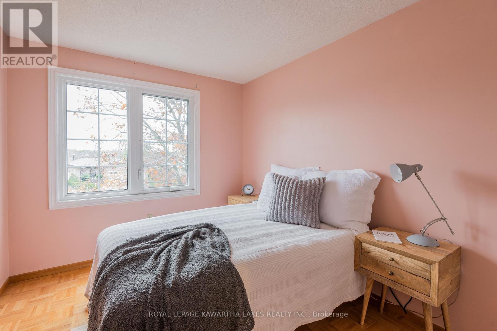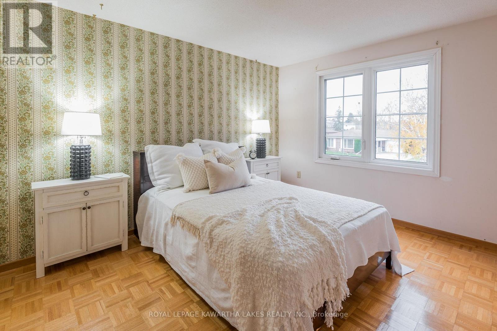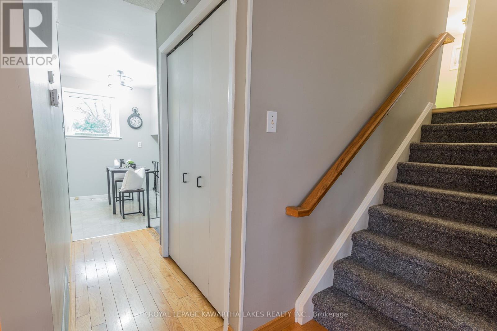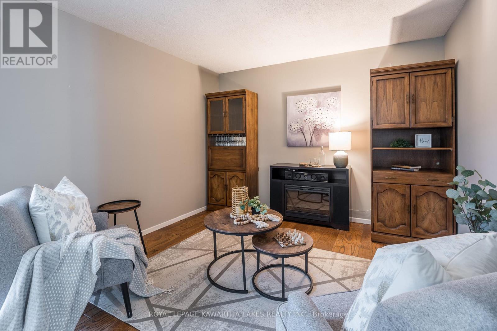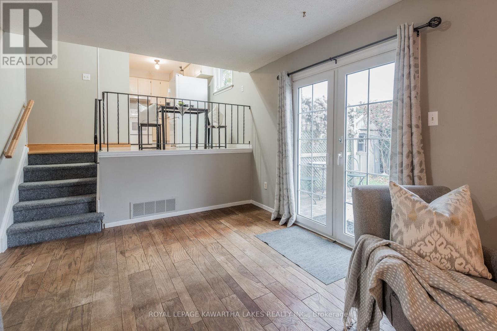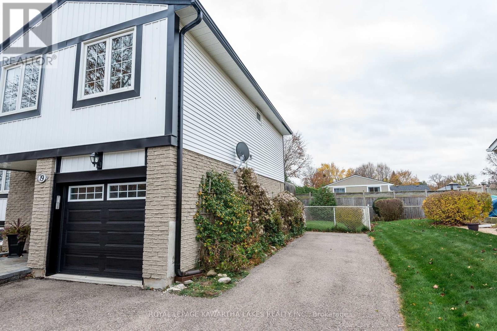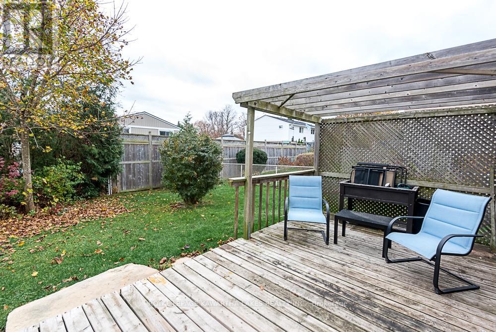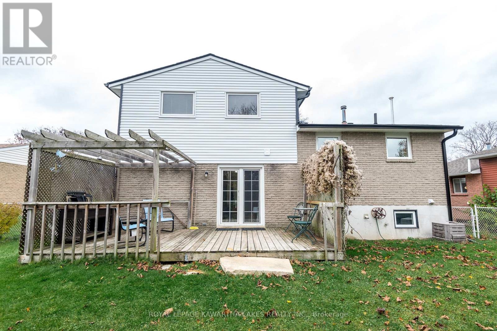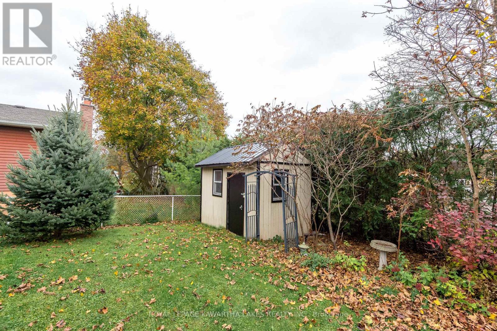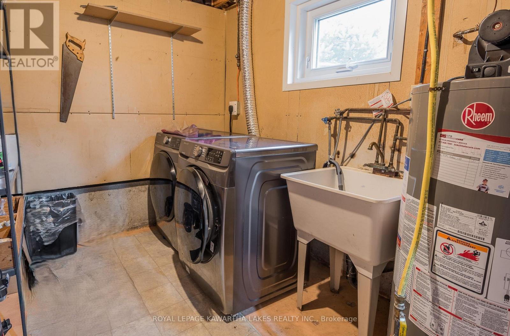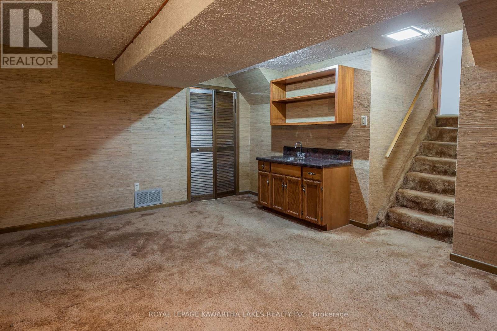19 Edwin Street Kawartha Lakes, Ontario K9V 4X9
$559,900
Welcome to this well maintained 3-bedroom, 2 bathroom side-split home located in a sought-after family-friendly neighbourhood. Perfect for growing families or anyone looking for a welcoming community, this property offers comfort and convenience. Enjoy an open-concept living and dining area with hardwood floors and large windows that fill the space with natural light. Perfect for family gatherings and entertaining. The functional kitchen features ample cabinet space with an open concept breakfast nook. The upper level features three spacious bedrooms with plenty of closet space. The primary bedroom offers a 4 piece semi-ensuite for added convenience. From the main level family room, step outside to a fully fenced backyard with a patio area ideal for summer barbecues, gardening, or playtime for kids and pets. This home is nestled in a quiet, friendly neighborhood with park, schools, shopping, recreational facilities and hospital nearby. Enjoy easy access to public transit. Additional features include an attached garage, a paved drive and stone patio, recently updated roof, and siding and newer windows and doors. This lovely side-split is ready for you to call home. Schedule a viewing today and experience all that this property and neighbourhood have to offer! (id:55730)
Property Details
| MLS® Number | X10309247 |
| Property Type | Single Family |
| Community Name | Lindsay |
| AmenitiesNearBy | Hospital, Park, Public Transit, Schools |
| Features | Flat Site |
| ParkingSpaceTotal | 4 |
| Structure | Patio(s), Shed |
Building
| BathroomTotal | 2 |
| BedroomsAboveGround | 3 |
| BedroomsTotal | 3 |
| Amenities | Fireplace(s) |
| Appliances | Water Heater, Dishwasher, Dryer, Refrigerator, Stove, Washer |
| BasementDevelopment | Partially Finished |
| BasementType | N/a (partially Finished) |
| ConstructionStyleAttachment | Detached |
| ConstructionStyleSplitLevel | Sidesplit |
| CoolingType | Central Air Conditioning |
| ExteriorFinish | Brick, Aluminum Siding |
| FireplacePresent | Yes |
| FlooringType | Hardwood |
| FoundationType | Concrete |
| HalfBathTotal | 1 |
| HeatingFuel | Natural Gas |
| HeatingType | Forced Air |
| SizeInterior | 1099.9909 - 1499.9875 Sqft |
| Type | House |
| UtilityWater | Municipal Water |
Parking
| Attached Garage |
Land
| Acreage | No |
| LandAmenities | Hospital, Park, Public Transit, Schools |
| LandscapeFeatures | Landscaped |
| Sewer | Sanitary Sewer |
| SizeDepth | 92 Ft ,2 In |
| SizeFrontage | 59 Ft ,7 In |
| SizeIrregular | 59.6 X 92.2 Ft |
| SizeTotalText | 59.6 X 92.2 Ft|under 1/2 Acre |
| ZoningDescription | R1 |
Rooms
| Level | Type | Length | Width | Dimensions |
|---|---|---|---|---|
| Second Level | Kitchen | 5.03 m | 2.17 m | 5.03 m x 2.17 m |
| Second Level | Dining Room | 3.08 m | 2.29 m | 3.08 m x 2.29 m |
| Second Level | Living Room | 3.32 m | 5.06 m | 3.32 m x 5.06 m |
| Lower Level | Laundry Room | 4.57 m | 2.13 m | 4.57 m x 2.13 m |
| Lower Level | Recreational, Games Room | 4.6 m | 5.76 m | 4.6 m x 5.76 m |
| Main Level | Family Room | 5.48 m | 3.2 m | 5.48 m x 3.2 m |
| Main Level | Bathroom | 1.5 m | 1.5 m | 1.5 m x 1.5 m |
| Upper Level | Primary Bedroom | 3.35 m | 5.88 m | 3.35 m x 5.88 m |
| Upper Level | Bedroom 2 | 3.17 m | 4.14 m | 3.17 m x 4.14 m |
| Upper Level | Bedroom 3 | 2.59 m | 2.78 m | 2.59 m x 2.78 m |
| Upper Level | Bathroom | 3.26 m | 1.49 m | 3.26 m x 1.49 m |
Utilities
| Cable | Available |
| Sewer | Installed |
https://www.realtor.ca/real-estate/27606426/19-edwin-street-kawartha-lakes-lindsay-lindsay
Interested?
Contact us for more information
Shelley Grainger
Salesperson
Shawn Grainger
Salesperson

