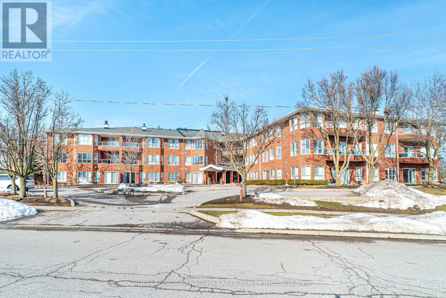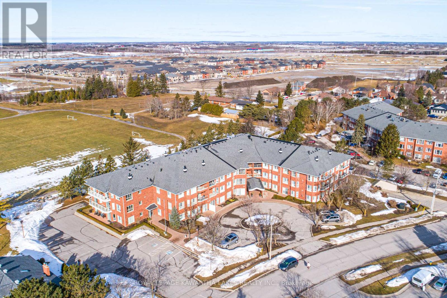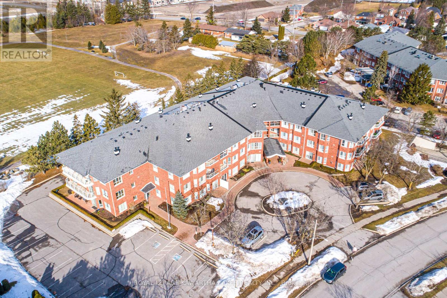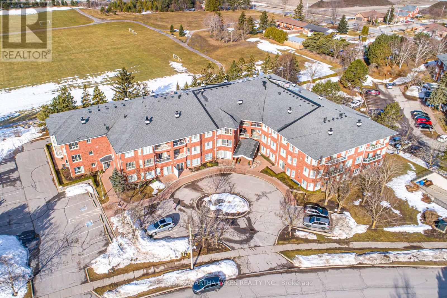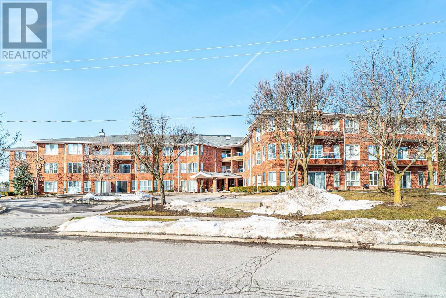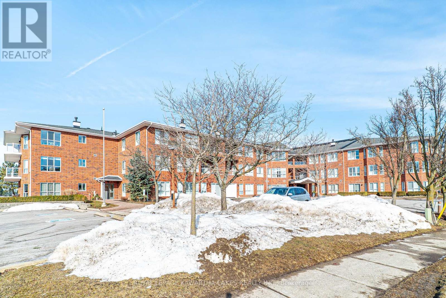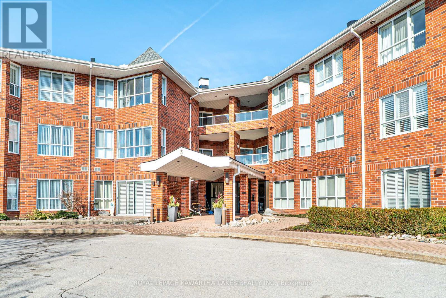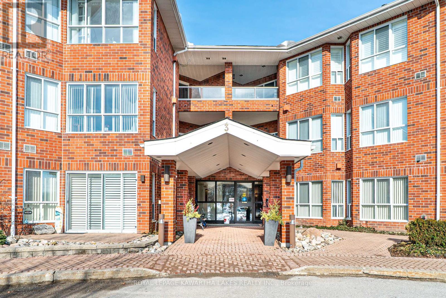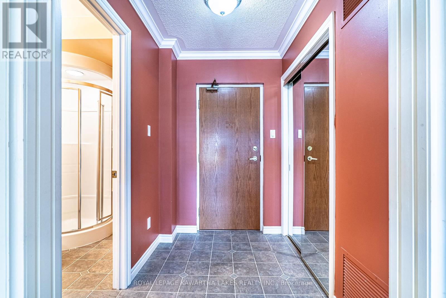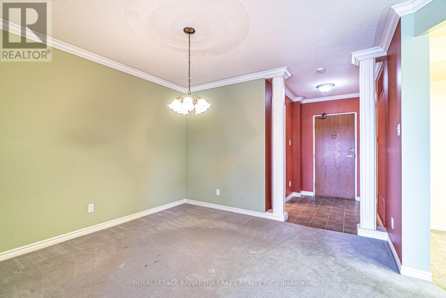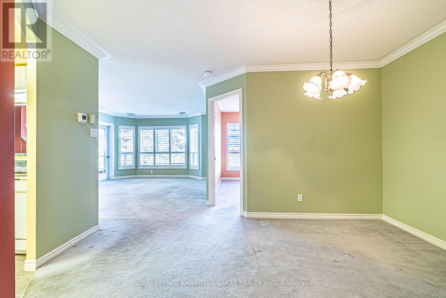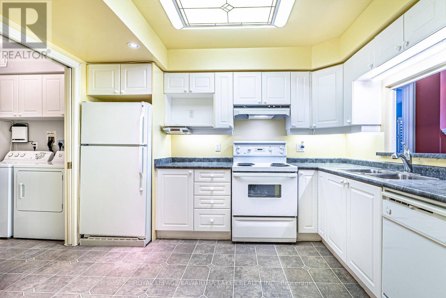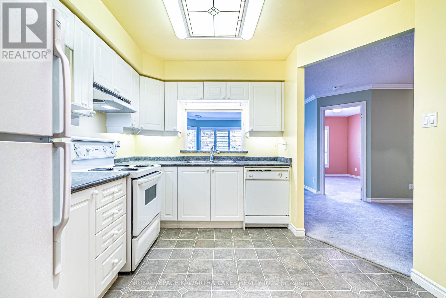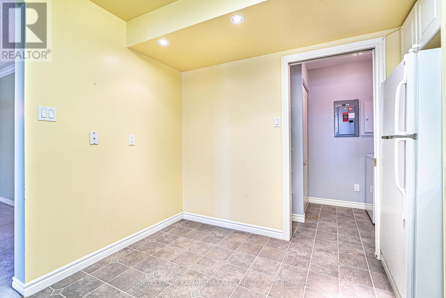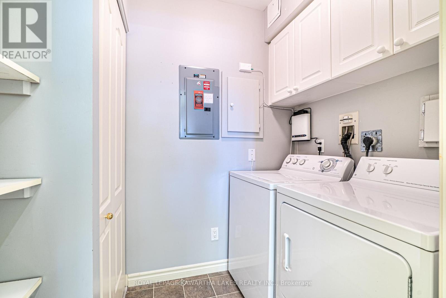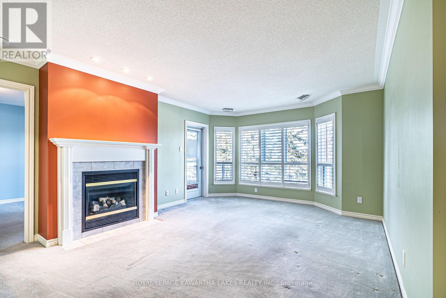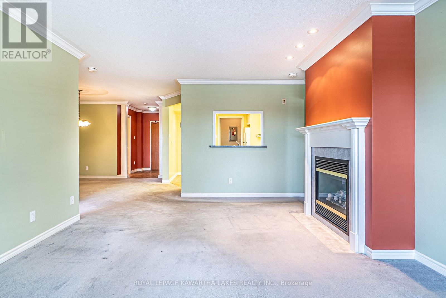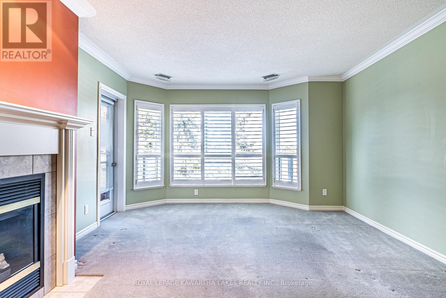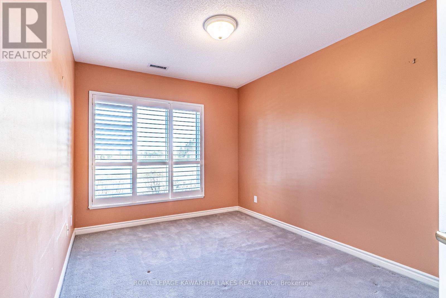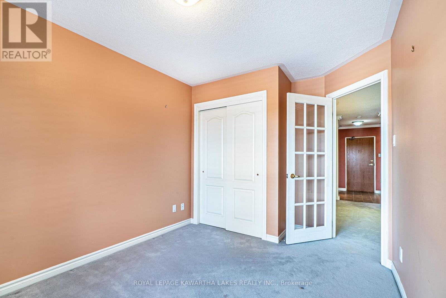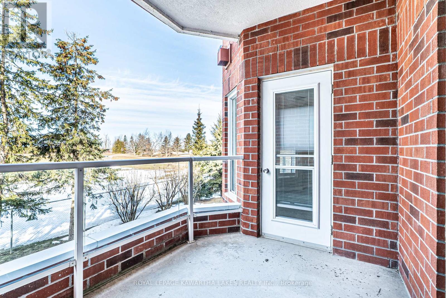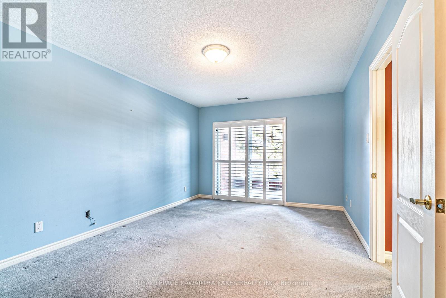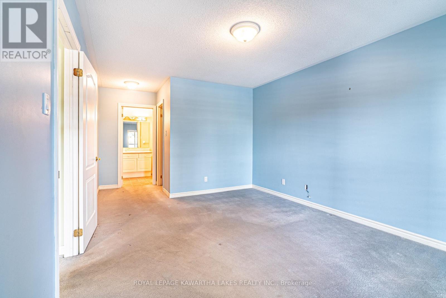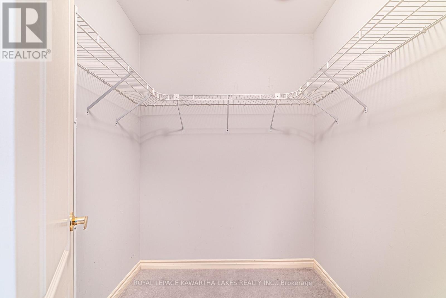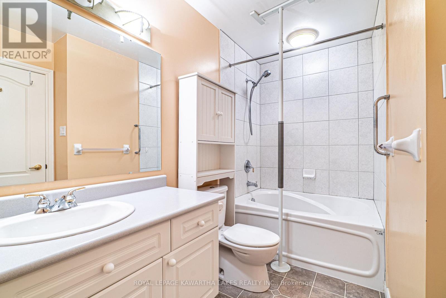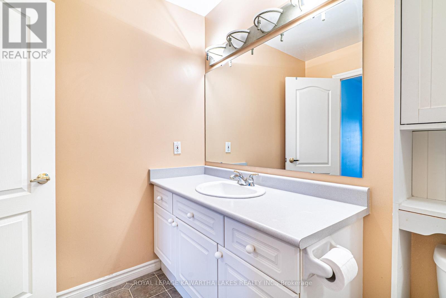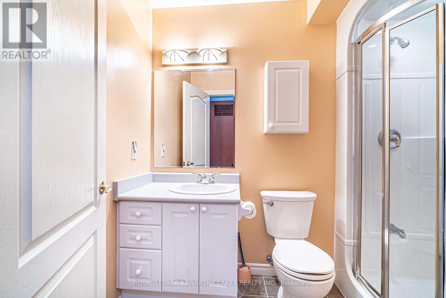211 - 3 Heritage Way Kawartha Lakes, Ontario K9V 5Z1
$539,900Maintenance, Water, Common Area Maintenance, Insurance, Parking
$620.61 Monthly
Maintenance, Water, Common Area Maintenance, Insurance, Parking
$620.61 MonthlyWelcome to 3 Heritage Way! This cozy 2 bedroom, 2 bath condo in the heart of Lindsay is waiting for you. The unit features a formal dining room for entertaining as well as an eat-in kitchen. Primary bedroom is spacious with walk-in closet and 3pc ensuite and a walkout to the balcony. There is also an additional bedroom and 4 pc bathroom, as well as in suite laundry and a living room with gas fireplace. Your building includes a guest suite and entertainment room with kitchenette and library. Across the road you will find the Heritage Acres rec centre featuring inground heated pool, outdoor activity areas, spacious community/entertainment areas as well as a kitchen area. Underground parking space and locker included with the unit. (id:55730)
Property Details
| MLS® Number | X12029016 |
| Property Type | Single Family |
| Community Name | Lindsay |
| Amenities Near By | Hospital, Park, Place Of Worship |
| Community Features | Pet Restrictions |
| Features | Level Lot, Balcony, In Suite Laundry, Guest Suite |
| Parking Space Total | 1 |
Building
| Bathroom Total | 2 |
| Bedrooms Above Ground | 2 |
| Bedrooms Total | 2 |
| Amenities | Fireplace(s), Storage - Locker |
| Appliances | Garage Door Opener Remote(s), Dishwasher, Dryer, Hood Fan, Stove, Washer, Refrigerator |
| Cooling Type | Central Air Conditioning |
| Exterior Finish | Brick |
| Fireplace Present | Yes |
| Fireplace Total | 1 |
| Flooring Type | Vinyl, Carpeted |
| Heating Fuel | Natural Gas |
| Heating Type | Forced Air |
| Size Interior | 1,000 - 1,199 Ft2 |
| Type | Apartment |
Parking
| Underground | |
| Garage |
Land
| Acreage | No |
| Land Amenities | Hospital, Park, Place Of Worship |
| Zoning Description | Rm3 |
Rooms
| Level | Type | Length | Width | Dimensions |
|---|---|---|---|---|
| Main Level | Bathroom | 1.57 m | 2.57 m | 1.57 m x 2.57 m |
| Main Level | Foyer | 1.6 m | 2.15 m | 1.6 m x 2.15 m |
| Main Level | Dining Room | 3.29 m | 3.4 m | 3.29 m x 3.4 m |
| Main Level | Kitchen | 3.11 m | 3.44 m | 3.11 m x 3.44 m |
| Main Level | Laundry Room | 1.52 m | 2.5 m | 1.52 m x 2.5 m |
| Main Level | Living Room | 4.78 m | 3.51 m | 4.78 m x 3.51 m |
| Main Level | Bedroom | 2.77 m | 3.33 m | 2.77 m x 3.33 m |
| Main Level | Bedroom | 3.4 m | 4.7 m | 3.4 m x 4.7 m |
| Main Level | Bathroom | 1.51 m | 3.39 m | 1.51 m x 3.39 m |
https://www.realtor.ca/real-estate/28045636/211-3-heritage-way-kawartha-lakes-lindsay-lindsay
Contact Us
Contact us for more information
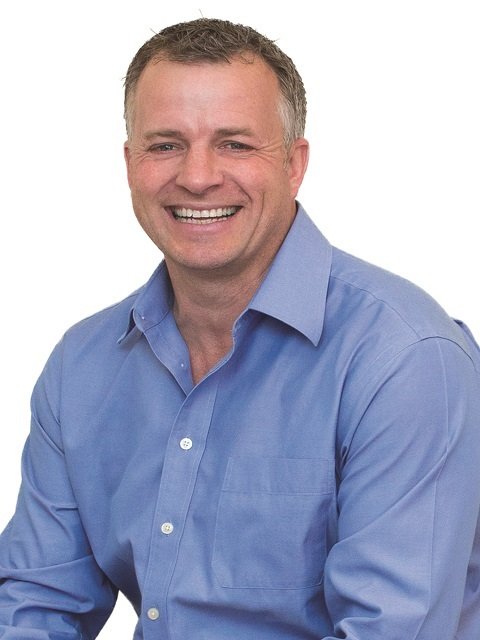
Guy Gordon Masters
Broker of Record
mastersrealestate.ca/
https://www.facebook.com/mastersrealestate/

Gina Masters
Salesperson
https://mastersrealestate.ca/
https://www.facebook.com/mastersrealestate

Gwen Bond
Salesperson
https://mastersrealestate.ca/
https://facebook.com/mastersrealestate

