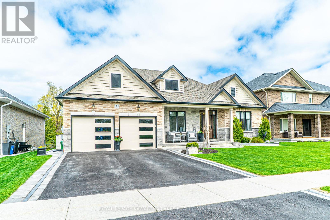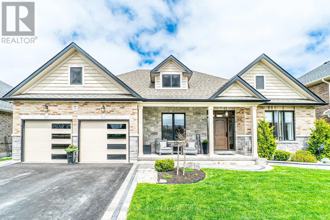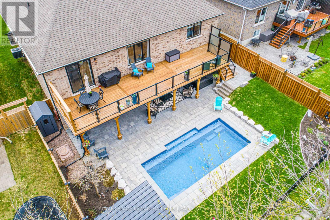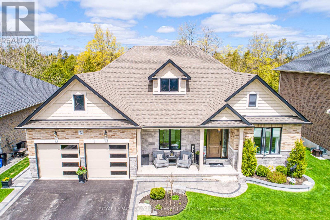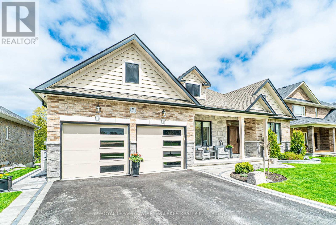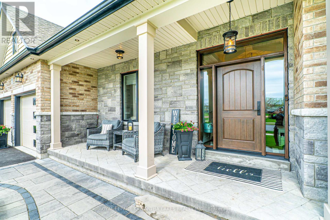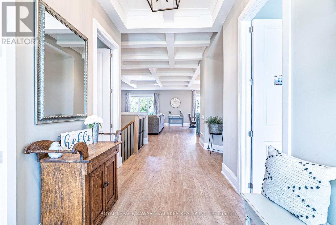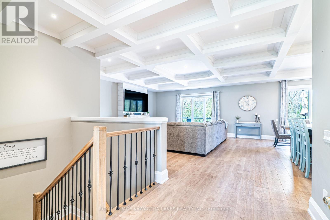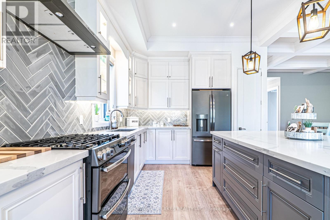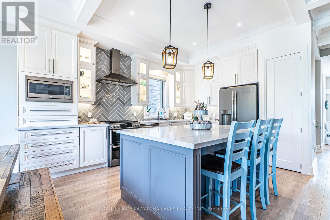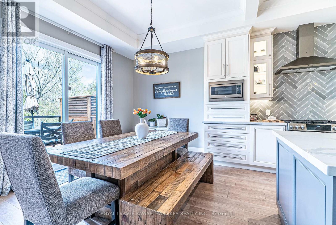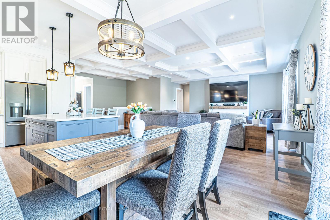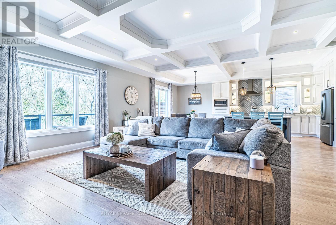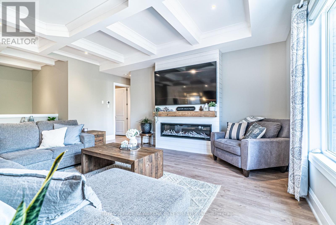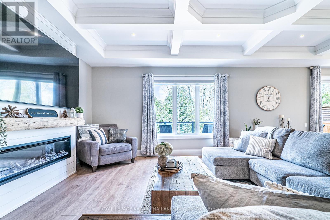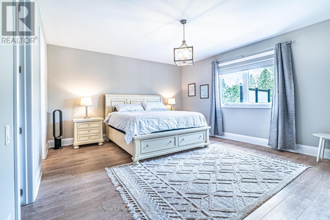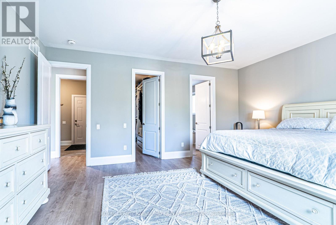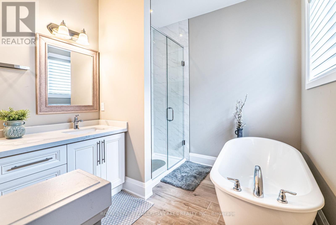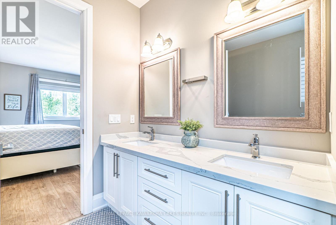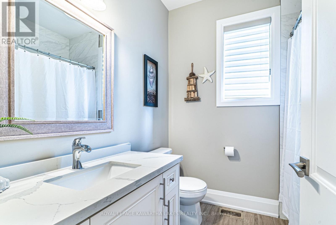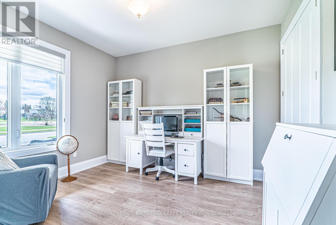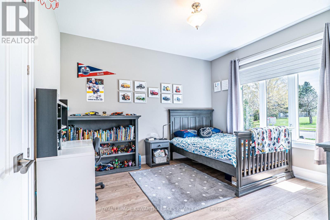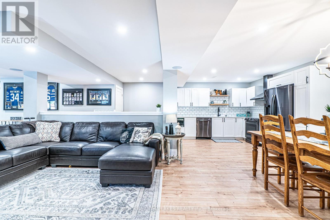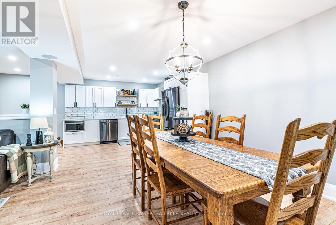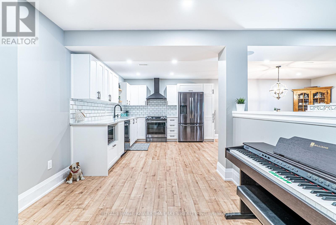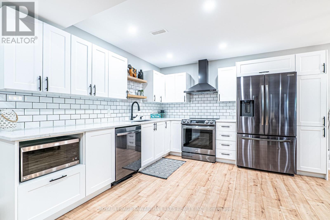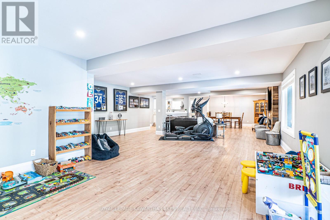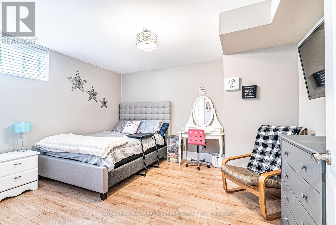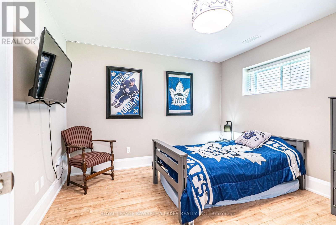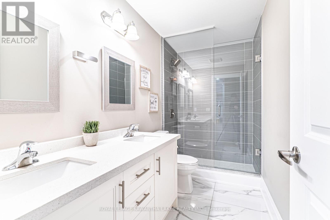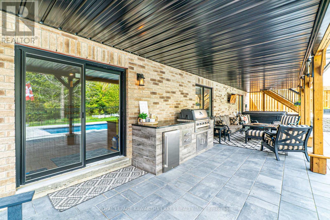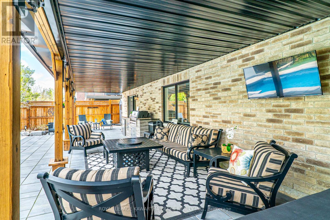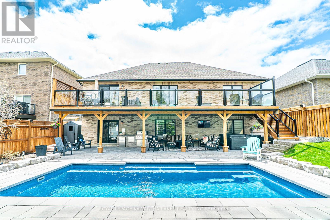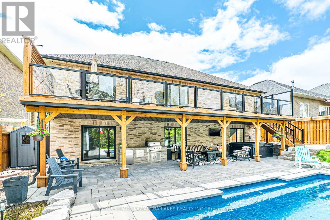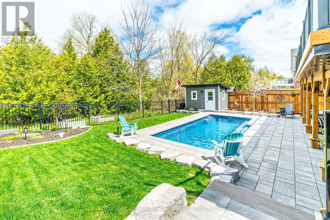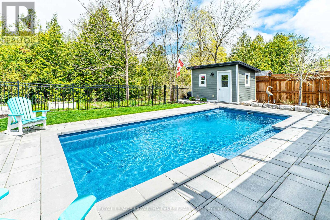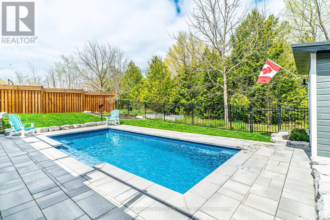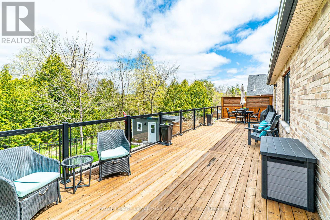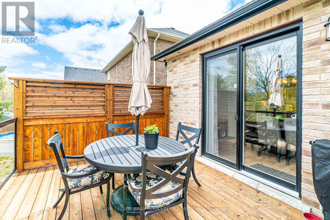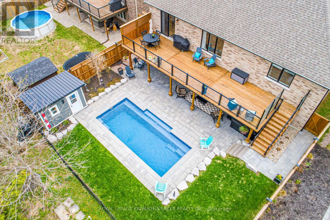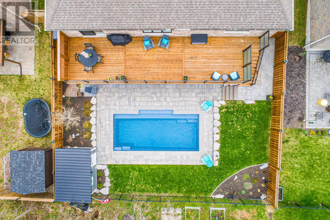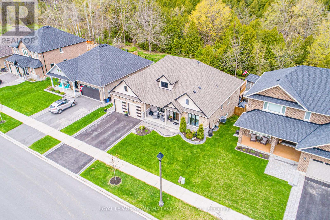24 Alcorn Drive Kawartha Lakes, Ontario K9V 0N1
$1,238,000
This stunning brick bungalow in Lindsay's North Ward offers luxury living at its finest, complete with an inground saltwater pool, hot tub, outdoor lighting and fully equipped outdoor kitchen-- perfect for the ultimate staycation. The beautifully landscaped, fully fenced yard also features a garden shed. The main floor boasts a welcoming foyer, a chef's eat-in kitchen with large island and high-end appliances, a spacious living room with an electric fireplace, three bedrooms-- including a primary suite with a 5-piece ensuite-- laundry room with walkout to the garage, and a 4- piece bath. The finished basement expands your living space with two additional bedrooms (each with double closets), a 4-piece bath, a large rec room with electric fireplace, a games room with walkout to the patio, and a full second kitchen with quartz countertops and premium appliances. This exceptional property is the perfect blend of comfort, style, and functionality; ideal for families or entertaining in every season. (id:55730)
Property Details
| MLS® Number | X12137614 |
| Property Type | Single Family |
| Community Name | Lindsay |
| Amenities Near By | Hospital, Park, Schools |
| Community Features | School Bus |
| Features | Ravine, Carpet Free |
| Parking Space Total | 6 |
| Pool Features | Salt Water Pool |
| Pool Type | Inground Pool |
| Structure | Patio(s), Porch, Shed |
Building
| Bathroom Total | 3 |
| Bedrooms Above Ground | 3 |
| Bedrooms Below Ground | 2 |
| Bedrooms Total | 5 |
| Amenities | Fireplace(s) |
| Appliances | Hot Tub, Garage Door Opener Remote(s), Water Heater - Tankless, Water Softener, Refrigerator |
| Architectural Style | Bungalow |
| Basement Development | Finished |
| Basement Features | Walk Out |
| Basement Type | N/a (finished) |
| Construction Style Attachment | Detached |
| Cooling Type | Central Air Conditioning, Air Exchanger |
| Exterior Finish | Brick, Stone |
| Fireplace Present | Yes |
| Fireplace Total | 2 |
| Flooring Type | Tile, Laminate |
| Foundation Type | Concrete |
| Heating Fuel | Natural Gas |
| Heating Type | Forced Air |
| Stories Total | 1 |
| Size Interior | 2,000 - 2,500 Ft2 |
| Type | House |
| Utility Water | Municipal Water |
Parking
| Attached Garage | |
| Garage |
Land
| Acreage | No |
| Fence Type | Fully Fenced, Fenced Yard |
| Land Amenities | Hospital, Park, Schools |
| Landscape Features | Landscaped |
| Sewer | Sanitary Sewer |
| Size Depth | 118 Ft ,1 In |
| Size Frontage | 60 Ft ,8 In |
| Size Irregular | 60.7 X 118.1 Ft |
| Size Total Text | 60.7 X 118.1 Ft|under 1/2 Acre |
| Zoning Description | R1 |
Rooms
| Level | Type | Length | Width | Dimensions |
|---|---|---|---|---|
| Lower Level | Bedroom | 4.07 m | 3.64 m | 4.07 m x 3.64 m |
| Lower Level | Bathroom | 3.22 m | 1.5 m | 3.22 m x 1.5 m |
| Lower Level | Recreational, Games Room | 4.62 m | 7.33 m | 4.62 m x 7.33 m |
| Lower Level | Utility Room | 3.42 m | 3.66 m | 3.42 m x 3.66 m |
| Lower Level | Games Room | 7.6 m | 4.62 m | 7.6 m x 4.62 m |
| Lower Level | Kitchen | 5.58 m | 2.96 m | 5.58 m x 2.96 m |
| Lower Level | Bedroom | 3.62 m | 3.42 m | 3.62 m x 3.42 m |
| Main Level | Foyer | 3.46 m | 2.02 m | 3.46 m x 2.02 m |
| Main Level | Kitchen | 4.04 m | 6.38 m | 4.04 m x 6.38 m |
| Main Level | Living Room | 5.85 m | 6.38 m | 5.85 m x 6.38 m |
| Main Level | Bedroom | 3.39 m | 3.75 m | 3.39 m x 3.75 m |
| Main Level | Bedroom | 3.79 m | 3.17 m | 3.79 m x 3.17 m |
| Main Level | Bedroom | 4.66 m | 5.45 m | 4.66 m x 5.45 m |
| Main Level | Bathroom | 2.51 m | 3.24 m | 2.51 m x 3.24 m |
| Main Level | Laundry Room | 2.1 m | 2.73 m | 2.1 m x 2.73 m |
| Main Level | Bathroom | 2 m | 2.24 m | 2 m x 2.24 m |
Utilities
| Cable | Available |
| Sewer | Installed |
https://www.realtor.ca/real-estate/28288852/24-alcorn-drive-kawartha-lakes-lindsay-lindsay
Contact Us
Contact us for more information

Guy Gordon Masters
Broker of Record
mastersrealestate.ca/
https://www.facebook.com/mastersrealestate/
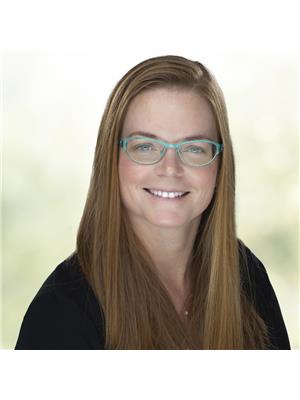
Gina Masters
Salesperson
https://mastersrealestate.ca/
https://www.facebook.com/mastersrealestate
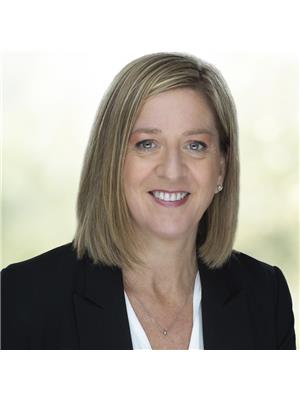
Gwen Bond
Salesperson
https://mastersrealestate.ca/
https://facebook.com/mastersrealestate

