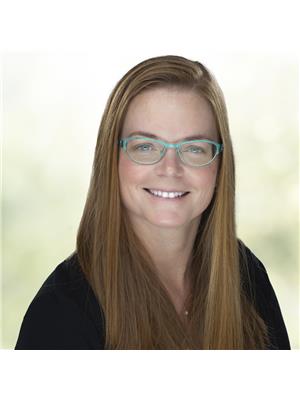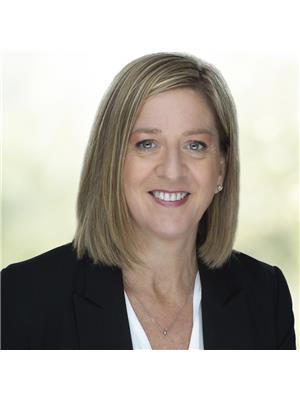28 Lucas Crescent Kawartha Lakes, Ontario K9V 0C5
$849,900
Welcome to this spacious 2-storey family home in Lindsay, offering 4 bedrooms, 4 bathrooms, and a backyard oasis. The main floor features a welcoming foyer, convenient laundry with walkout to the garage, a 2-piece bath, a formal dining room, and a bright living room with a gas fireplace. The kitchen boasts granite counters, a centre island, and a walkout to the large, heated, covered deck overlooking the saltwater in ground pool. Upstairs, the primary suite includes a walk-in closet and a 5-piece ensuite, while three additional bedrooms share a 4-piece bath. The finished basement adds even more living space with a home office, a recreation room with a built-in wet bar, a 4-piece bath, and ample storage. Outside, enjoy the attached double garage, durable metal roof, garden shed, and private fenced yard with the pool and entertaining space with no neighbours behind. The ideal family home with space to grow and a backyard retreat to enjoy for years to come. (id:55730)
Property Details
| MLS® Number | X12399859 |
| Property Type | Single Family |
| Community Name | Lindsay |
| Amenities Near By | Hospital, Public Transit, Schools |
| Community Features | Community Centre |
| Equipment Type | Water Heater |
| Features | Level Lot, Sump Pump |
| Parking Space Total | 6 |
| Pool Type | Inground Pool |
| Rental Equipment Type | Water Heater |
| Structure | Deck, Porch, Shed |
Building
| Bathroom Total | 4 |
| Bedrooms Above Ground | 4 |
| Bedrooms Total | 4 |
| Amenities | Fireplace(s) |
| Appliances | Garage Door Opener Remote(s), Central Vacuum |
| Basement Development | Finished |
| Basement Type | Full (finished) |
| Construction Style Attachment | Detached |
| Cooling Type | Central Air Conditioning |
| Exterior Finish | Brick, Vinyl Siding |
| Fireplace Present | Yes |
| Fireplace Total | 1 |
| Flooring Type | Laminate, Carpeted, Tile |
| Foundation Type | Concrete |
| Half Bath Total | 1 |
| Heating Fuel | Natural Gas |
| Heating Type | Forced Air |
| Stories Total | 2 |
| Size Interior | 2,000 - 2,500 Ft2 |
| Type | House |
| Utility Water | Municipal Water |
Parking
| Attached Garage | |
| Garage |
Land
| Acreage | No |
| Land Amenities | Hospital, Public Transit, Schools |
| Landscape Features | Landscaped |
| Sewer | Sanitary Sewer |
| Size Depth | 98 Ft ,4 In |
| Size Frontage | 44 Ft ,3 In |
| Size Irregular | 44.3 X 98.4 Ft |
| Size Total Text | 44.3 X 98.4 Ft|under 1/2 Acre |
| Zoning Description | A |
Rooms
| Level | Type | Length | Width | Dimensions |
|---|---|---|---|---|
| Second Level | Primary Bedroom | 3.64 m | 5.3 m | 3.64 m x 5.3 m |
| Second Level | Bathroom | 2.87 m | 2.54 m | 2.87 m x 2.54 m |
| Second Level | Bedroom | 2.87 m | 3.63 m | 2.87 m x 3.63 m |
| Second Level | Bedroom | 3.41 m | 4.7 m | 3.41 m x 4.7 m |
| Second Level | Bedroom | 3.6 m | 3.1 m | 3.6 m x 3.1 m |
| Second Level | Bathroom | 1.6 m | 2.7 m | 1.6 m x 2.7 m |
| Lower Level | Office | 3.1 m | 2.94 m | 3.1 m x 2.94 m |
| Lower Level | Recreational, Games Room | 7.3 m | 4.36 m | 7.3 m x 4.36 m |
| Lower Level | Bathroom | 3.33 m | 1.51 m | 3.33 m x 1.51 m |
| Lower Level | Other | 3.93 m | 0.63 m | 3.93 m x 0.63 m |
| Lower Level | Other | 1.53 m | 3.52 m | 1.53 m x 3.52 m |
| Main Level | Living Room | 3.49 m | 4.84 m | 3.49 m x 4.84 m |
| Main Level | Kitchen | 5.99 m | 3.07 m | 5.99 m x 3.07 m |
| Main Level | Laundry Room | 3.06 m | 1.67 m | 3.06 m x 1.67 m |
| Main Level | Foyer | 1.77 m | 3.64 m | 1.77 m x 3.64 m |
| Main Level | Bathroom | 1.4 m | 1.74 m | 1.4 m x 1.74 m |
| Main Level | Dining Room | 3.3 m | 3.08 m | 3.3 m x 3.08 m |
Utilities
| Electricity | Installed |
| Sewer | Installed |
https://www.realtor.ca/real-estate/28854399/28-lucas-crescent-kawartha-lakes-lindsay-lindsay
Contact Us
Contact us for more information

Guy Gordon Masters
Broker of Record
mastersrealestate.ca/
https://www.facebook.com/mastersrealestate/

Gina Masters
Salesperson
https://mastersrealestate.ca/
https://www.facebook.com/mastersrealestate

Gwen Bond
Salesperson
https://mastersrealestate.ca/
https://facebook.com/mastersrealestate



















































