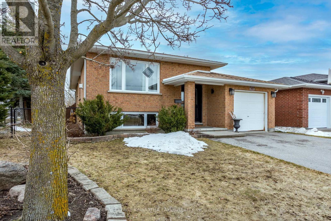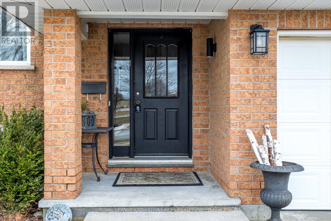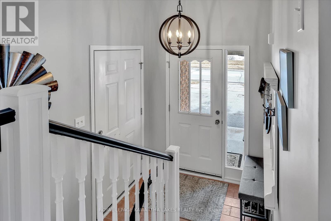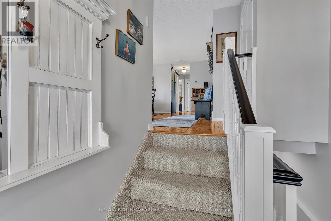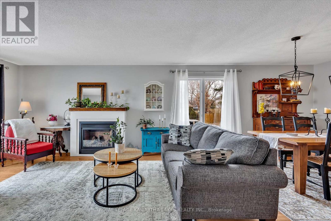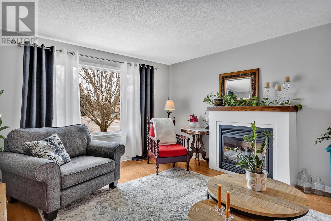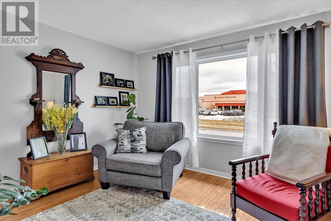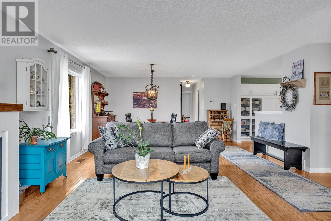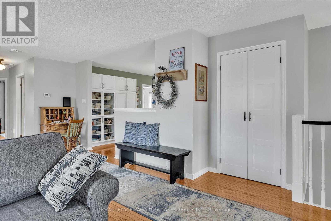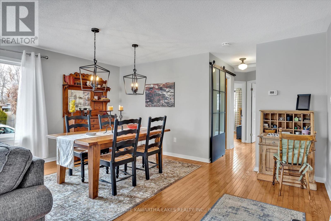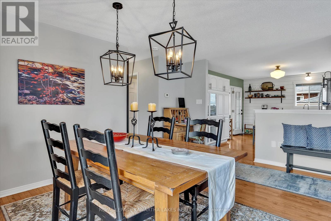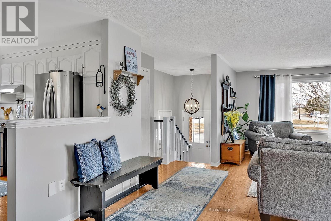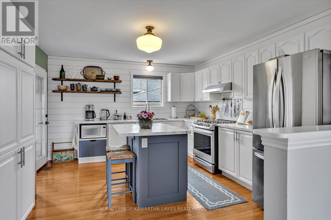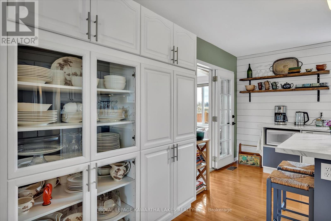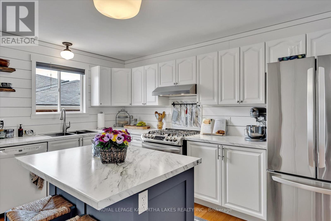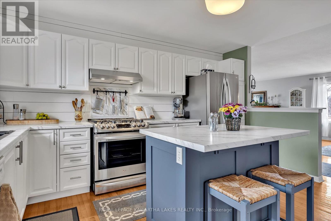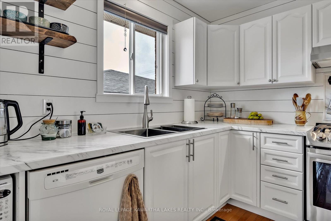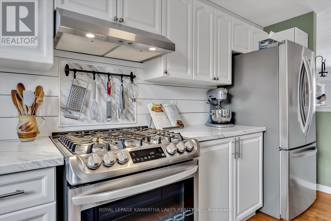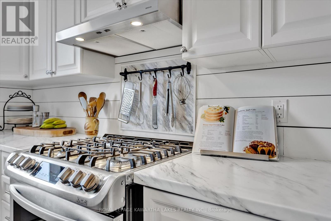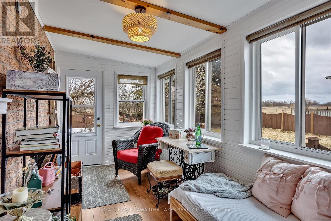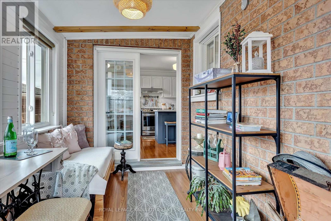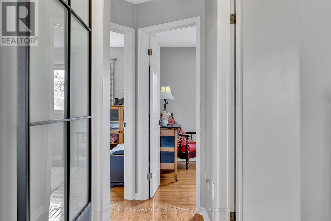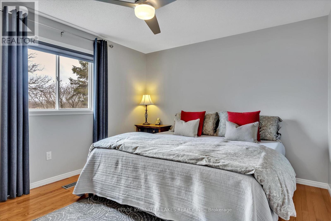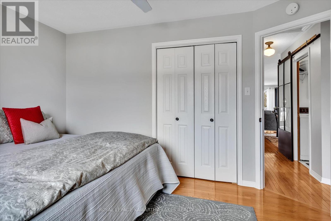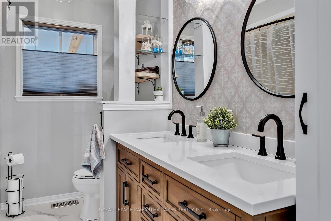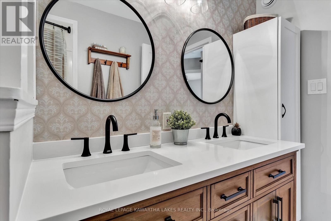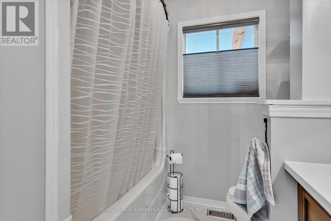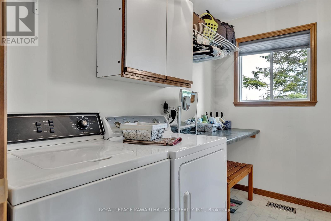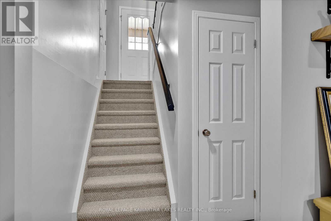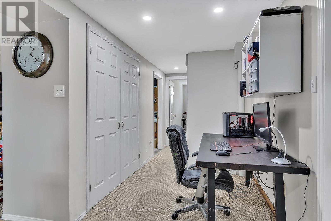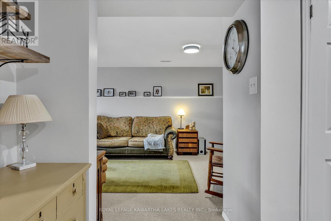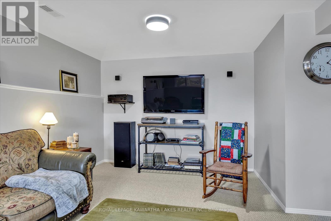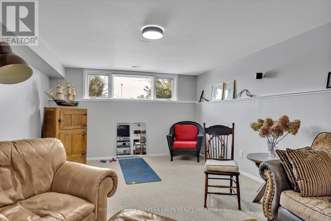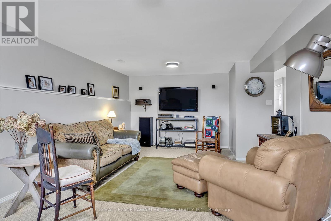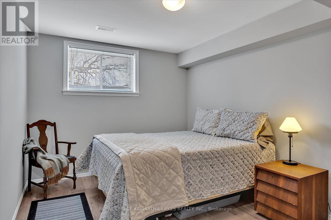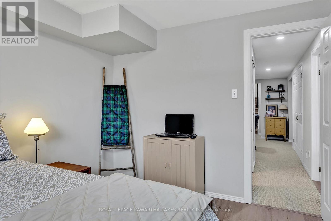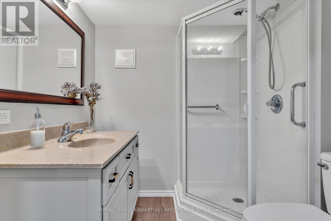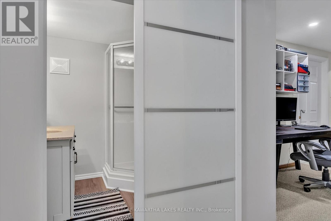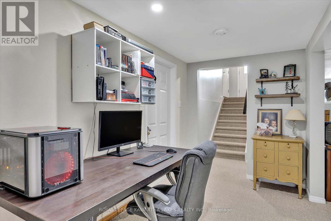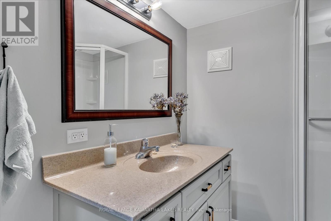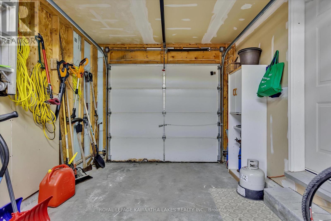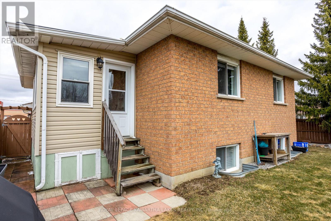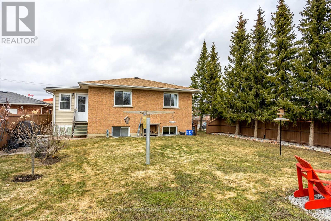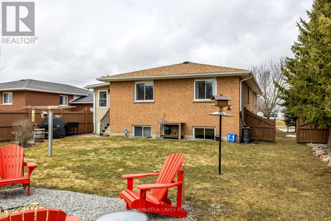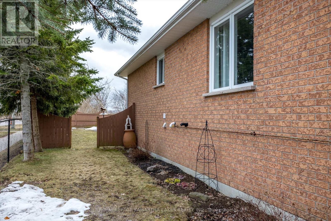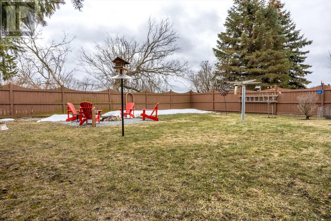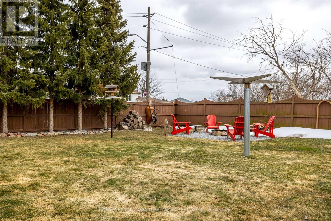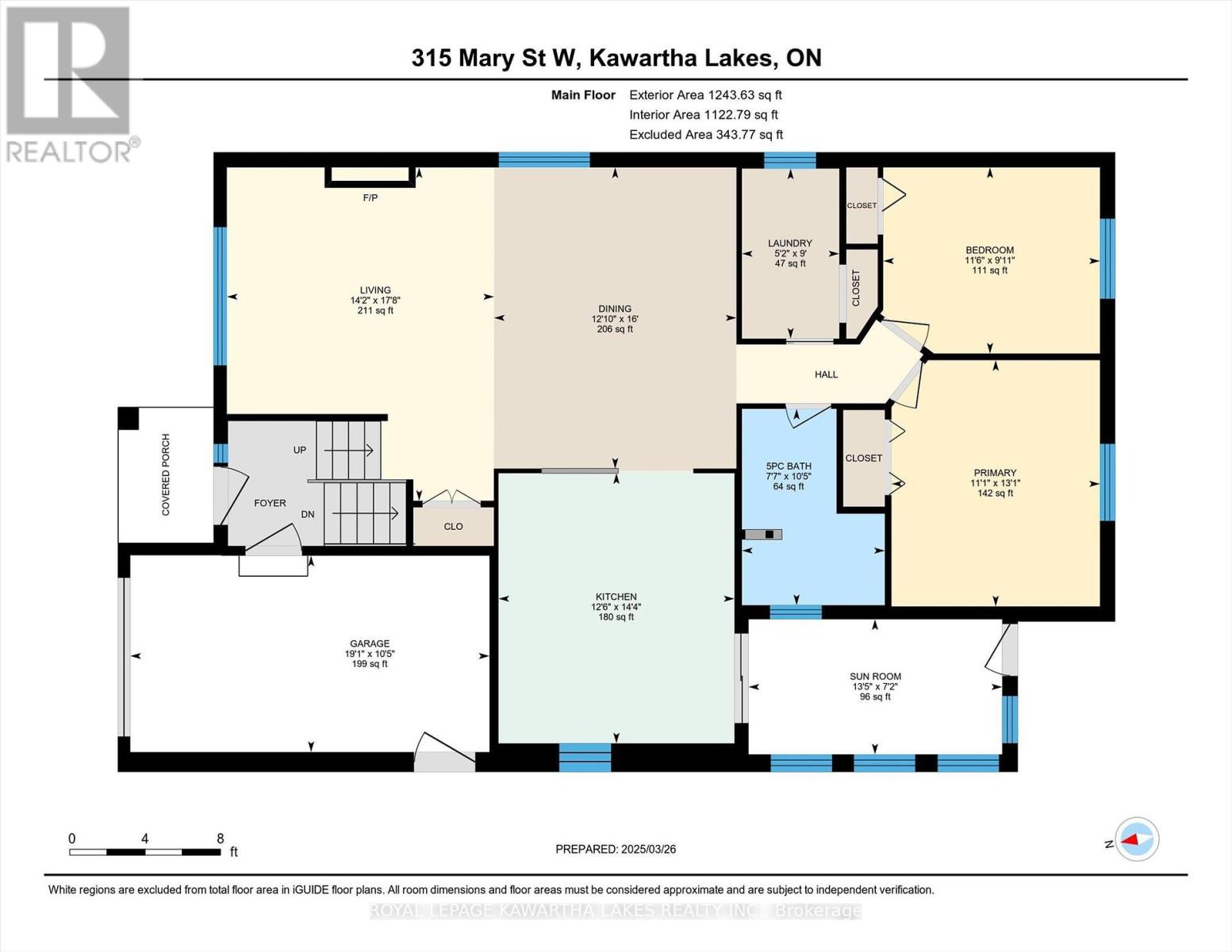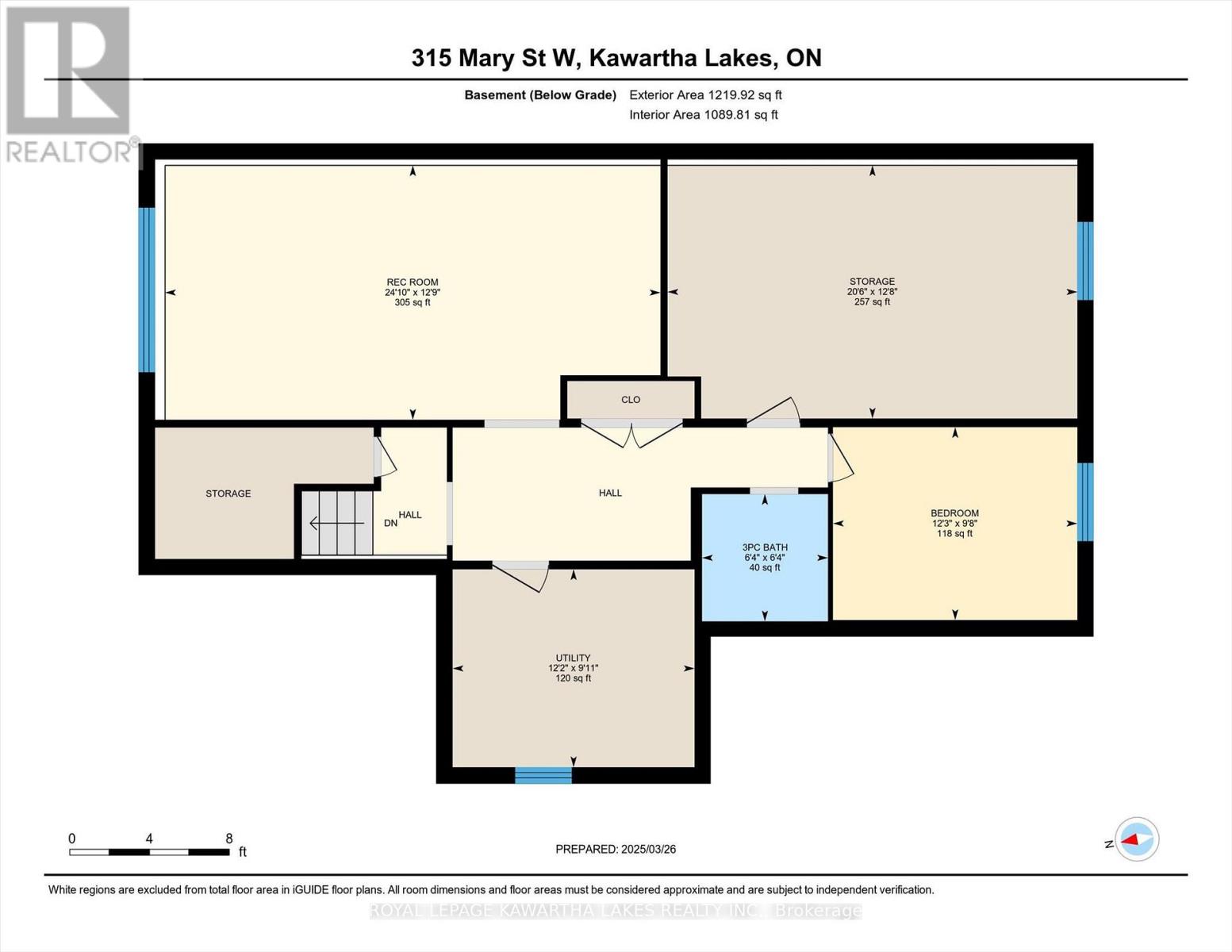315 Mary Street W Kawartha Lakes, Ontario K9V 5X5
$624,900
Charming All-Brick Bungalow in a Prime Location! This beautiful all-brick bungalow boasts a bright and open main floor layout, with natural light streaming through the spacious living and dining areas. Stunning hardwood floors flow throughout, including in the two cozy bedrooms. Enjoy the convenience of main-floor laundry, complete with a handy folding counter and closet for extra storage. The updated four-piece bathroom features stylish new flooring and a spacious vanity. The large kitchen is a chefs dream, offering ample counter space, pantry cabinets, and an island with pot drawers perfect for cooking and entertaining. Step through the garden doors into the fantastic four-season sunroom, which leads to a fully fenced backyard surrounded by mature trees for added privacy. Situated in an unbeatable location, this home is close to all amenities, including schools, the recreation center, and the hospital. Don't miss this incredible opportunity! (id:55730)
Property Details
| MLS® Number | X12042294 |
| Property Type | Single Family |
| Community Name | Lindsay |
| Features | Level |
| Parking Space Total | 3 |
| Structure | Porch |
Building
| Bathroom Total | 2 |
| Bedrooms Above Ground | 2 |
| Bedrooms Below Ground | 1 |
| Bedrooms Total | 3 |
| Age | 16 To 30 Years |
| Amenities | Fireplace(s) |
| Architectural Style | Raised Bungalow |
| Basement Development | Finished |
| Basement Type | N/a (finished) |
| Construction Style Attachment | Detached |
| Cooling Type | Central Air Conditioning, Air Exchanger |
| Exterior Finish | Brick |
| Fireplace Present | Yes |
| Fireplace Total | 1 |
| Foundation Type | Concrete |
| Heating Fuel | Natural Gas |
| Heating Type | Forced Air |
| Stories Total | 1 |
| Size Interior | 1,100 - 1,500 Ft2 |
| Type | House |
| Utility Water | Municipal Water |
Parking
| Attached Garage | |
| Garage |
Land
| Acreage | No |
| Sewer | Sanitary Sewer |
| Size Irregular | 50.2 X 128.9 Acre |
| Size Total Text | 50.2 X 128.9 Acre |
| Zoning Description | R2 |
Rooms
| Level | Type | Length | Width | Dimensions |
|---|---|---|---|---|
| Lower Level | Other | 3.87 m | 6.26 m | 3.87 m x 6.26 m |
| Lower Level | Bedroom 3 | 2.95 m | 3.73 m | 2.95 m x 3.73 m |
| Lower Level | Recreational, Games Room | 3.89 m | 7.57 m | 3.89 m x 7.57 m |
| Lower Level | Utility Room | 3.02 m | 3.7 m | 3.02 m x 3.7 m |
| Main Level | Living Room | 5.39 m | 4.32 m | 5.39 m x 4.32 m |
| Main Level | Dining Room | 4.87 m | 3.92 m | 4.87 m x 3.92 m |
| Main Level | Kitchen | 4.37 m | 3.82 m | 4.37 m x 3.82 m |
| Main Level | Sunroom | 2.18 m | 4.1 m | 2.18 m x 4.1 m |
| Main Level | Primary Bedroom | 3.98 m | 3.37 m | 3.98 m x 3.37 m |
| Main Level | Bedroom 2 | 3.01 m | 3.51 m | 3.01 m x 3.51 m |
| Main Level | Laundry Room | 2.75 m | 1.58 m | 2.75 m x 1.58 m |
Utilities
| Cable | Available |
| Sewer | Installed |
https://www.realtor.ca/real-estate/28075535/315-mary-street-w-kawartha-lakes-lindsay-lindsay
Contact Us
Contact us for more information

