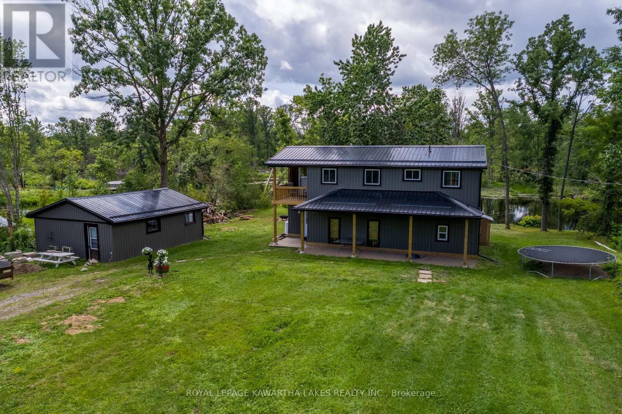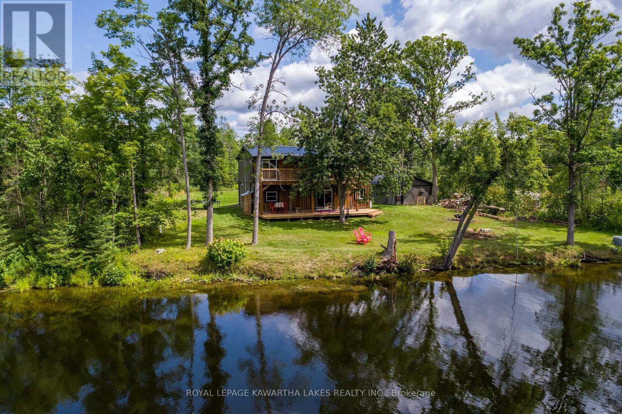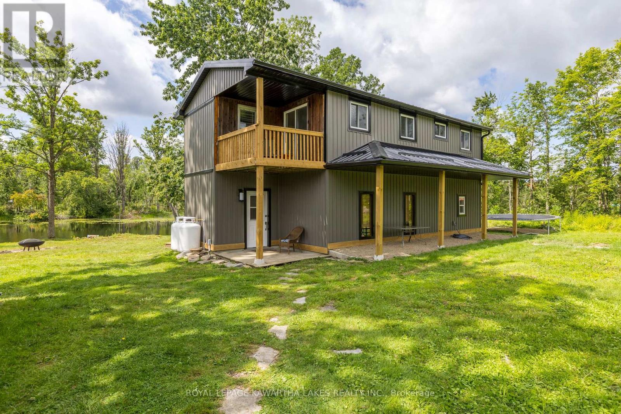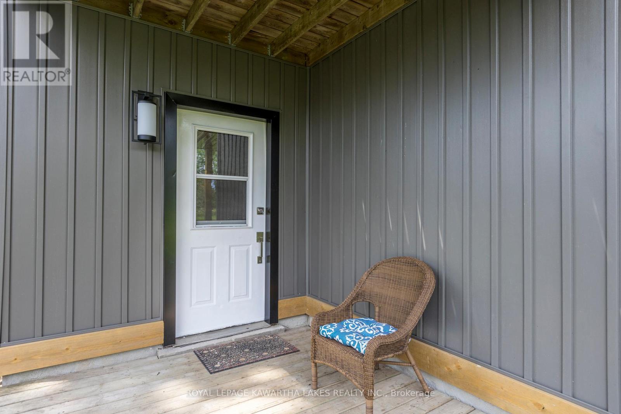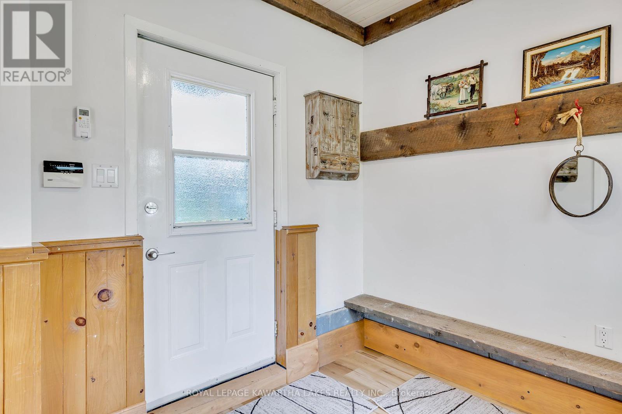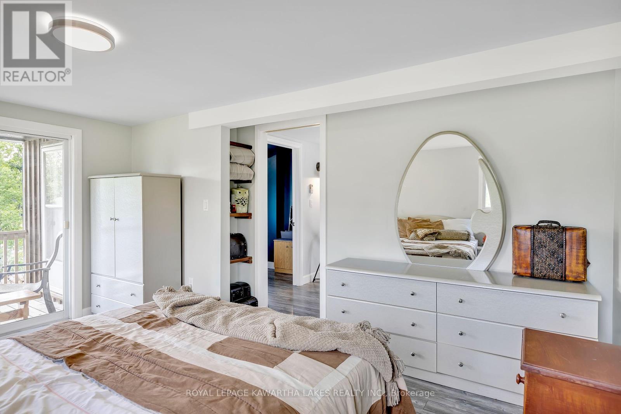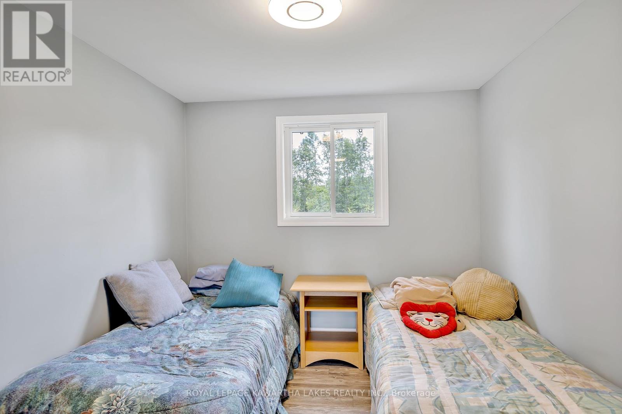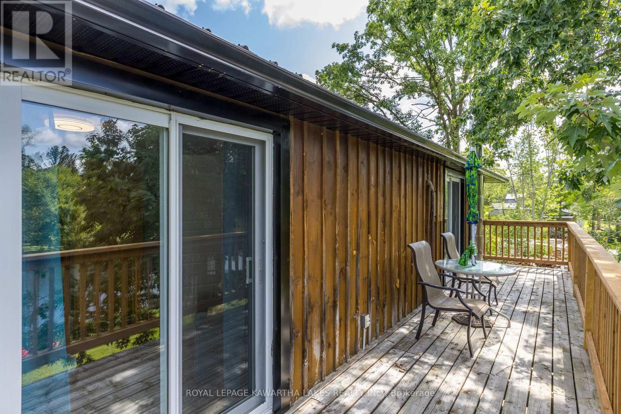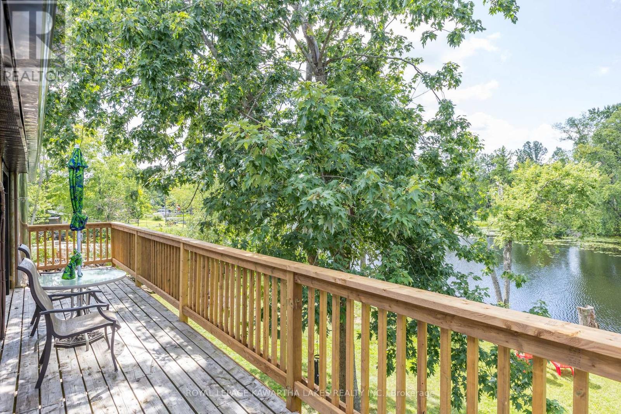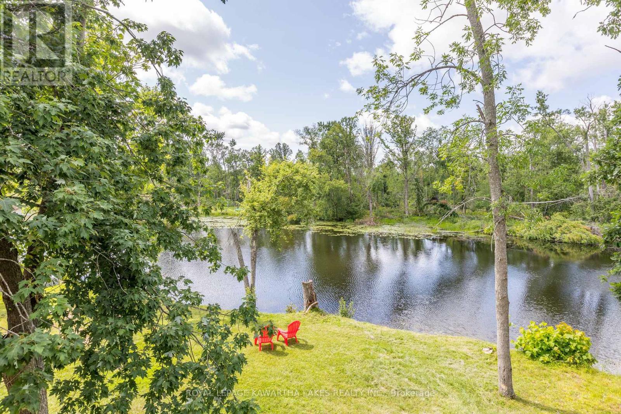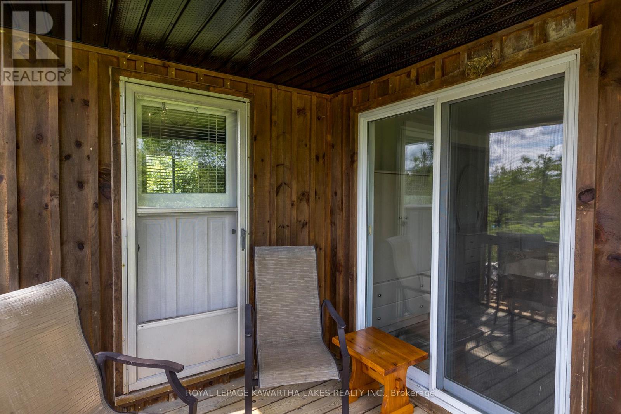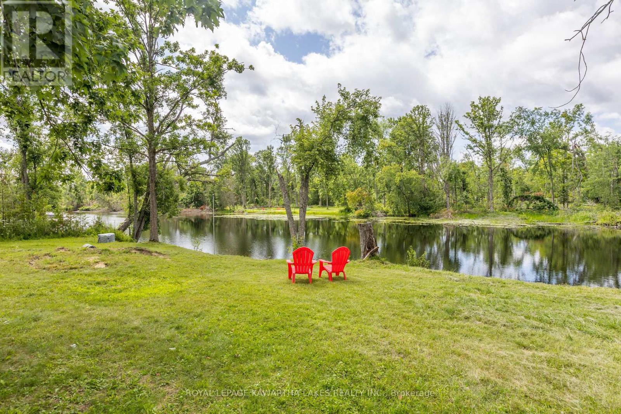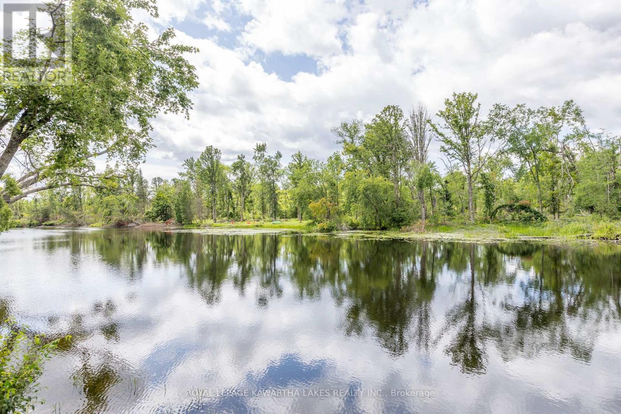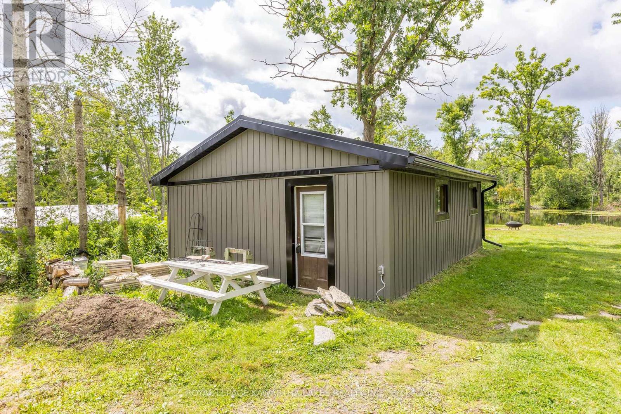3 Bedroom
2 Bathroom
Fireplace
Wall Unit
Heat Pump
Waterfront
$789,900
Escape to tranquility in this recently renovated, year-round home nestled in a serene country setting with waterfront views on the picturesque Crowe River. Enjoy boating and leisurely cruises out to Crowe Lake, right from your doorstep! This charming property offers a perfect blend of open-concept country chic and modern comforts, making it an ideal home or retreat for families seeking a peaceful getaway. The heart of the home features a cozy gas stove that adds warmth and charm to the open-concept great room. With ample space for entertaining and direct walkout access to the water, this room is perfect for creating lasting memories with loved ones. A brand new, well-appointed kitchen awaits your culinary endeavors. Prepare delicious meals with ease and style, as the open-concept layout ensures you remain connected with your guests in the adjoining living spaces. The upper level offers a delightful primary bedroom and a secondary bedroom, both of which share a covered walkout balcony. **** EXTRAS **** A separate area features a third bedroom and a den with a walkout to the peaceful waterside, ensuring your visitors will enjoy privacy and comfort during their stay. (id:55730)
Property Details
|
MLS® Number
|
X8028194 |
|
Property Type
|
Single Family |
|
Amenities Near By
|
Beach |
|
Parking Space Total
|
6 |
|
Water Front Type
|
Waterfront |
Building
|
Bathroom Total
|
2 |
|
Bedrooms Above Ground
|
3 |
|
Bedrooms Total
|
3 |
|
Construction Style Attachment
|
Detached |
|
Cooling Type
|
Wall Unit |
|
Exterior Finish
|
Vinyl Siding, Wood |
|
Fireplace Present
|
Yes |
|
Heating Fuel
|
Propane |
|
Heating Type
|
Heat Pump |
|
Stories Total
|
2 |
|
Type
|
House |
Parking
Land
|
Acreage
|
No |
|
Land Amenities
|
Beach |
|
Sewer
|
Septic System |
|
Size Irregular
|
98.54 Ft |
|
Size Total Text
|
98.54 Ft |
|
Surface Water
|
River/stream |
Rooms
| Level |
Type |
Length |
Width |
Dimensions |
|
Second Level |
Primary Bedroom |
3.53 m |
4.49 m |
3.53 m x 4.49 m |
|
Second Level |
Bedroom 2 |
3.1 m |
3.5 m |
3.1 m x 3.5 m |
|
Second Level |
Bedroom 3 |
|
|
Measurements not available |
|
Second Level |
Den |
2.9 m |
2.96 m |
2.9 m x 2.96 m |
|
Second Level |
Bathroom |
2.95 m |
2.28 m |
2.95 m x 2.28 m |
|
Main Level |
Living Room |
5.84 m |
6.24 m |
5.84 m x 6.24 m |
|
Main Level |
Kitchen |
4.13 m |
3.26 m |
4.13 m x 3.26 m |
|
Main Level |
Foyer |
2.75 m |
2.45 m |
2.75 m x 2.45 m |
|
Main Level |
Dining Room |
3.09 m |
2.86 m |
3.09 m x 2.86 m |
|
Main Level |
Bathroom |
1.42 m |
2 m |
1.42 m x 2 m |
Utilities
https://www.realtor.ca/real-estate/26456639/339-fidlar-glen-rd-marmora-and-lake

