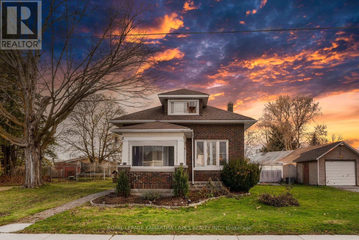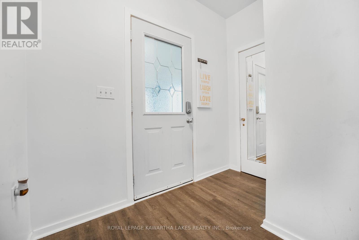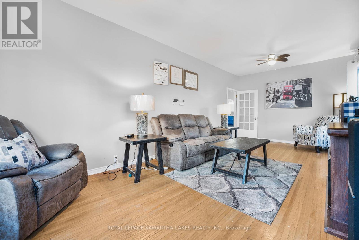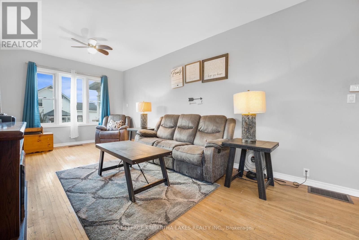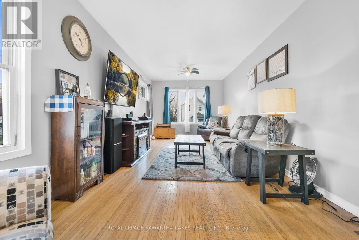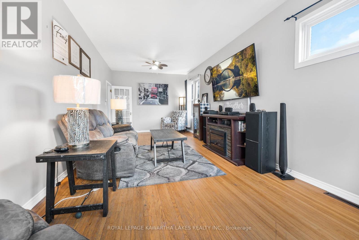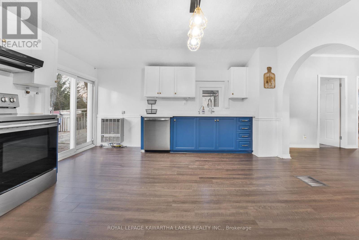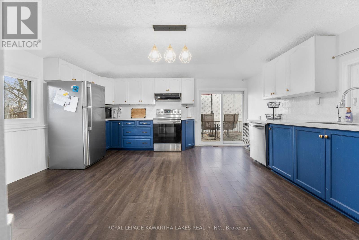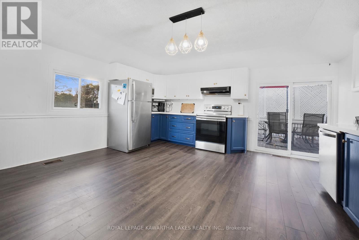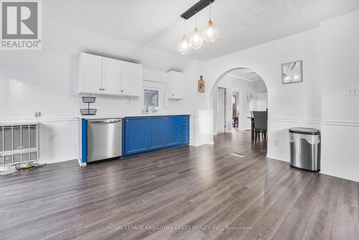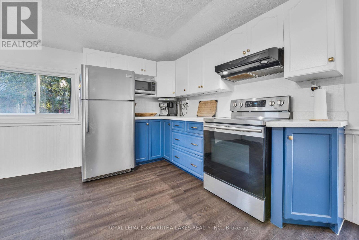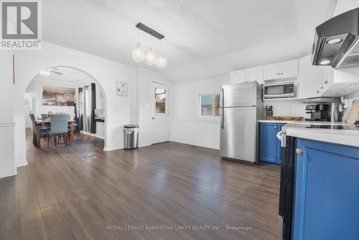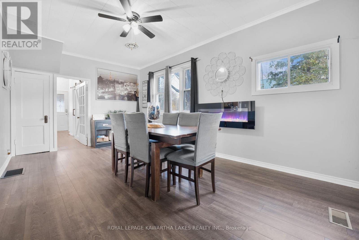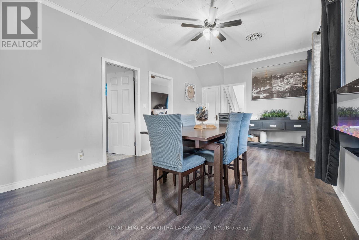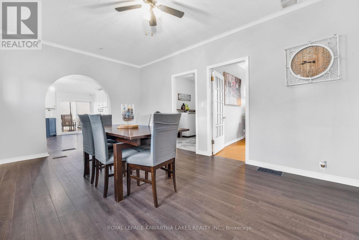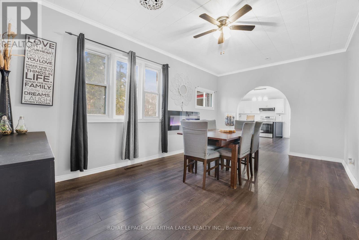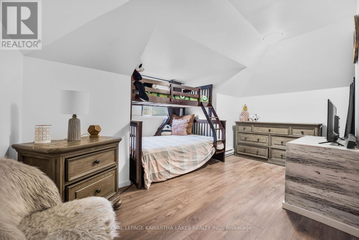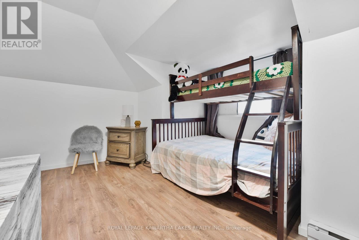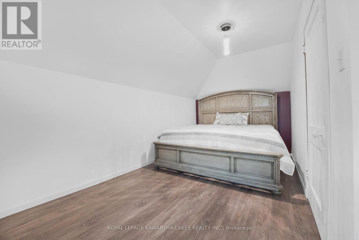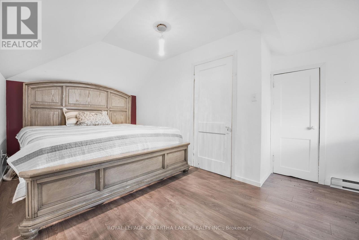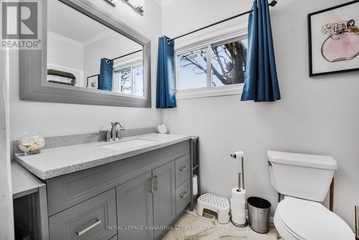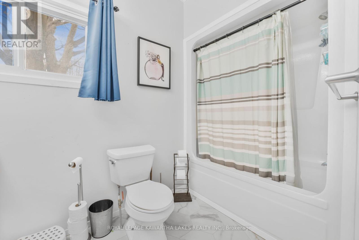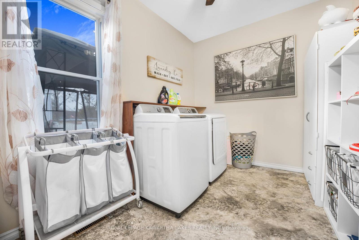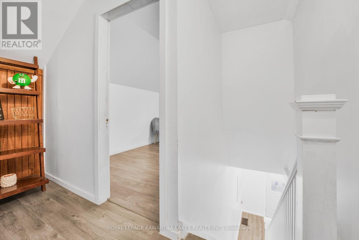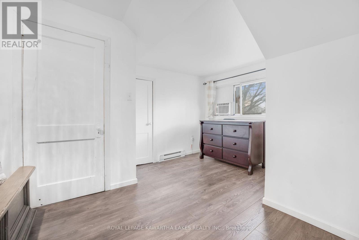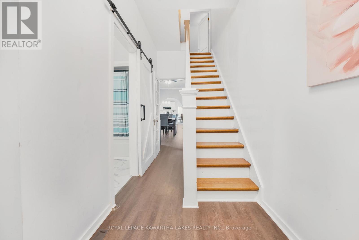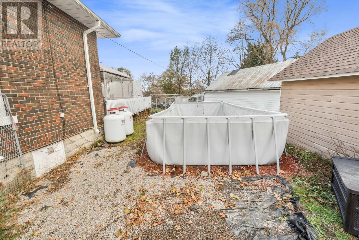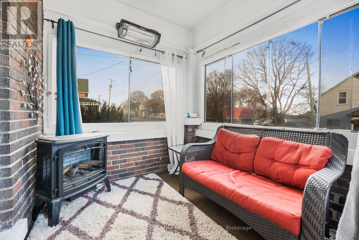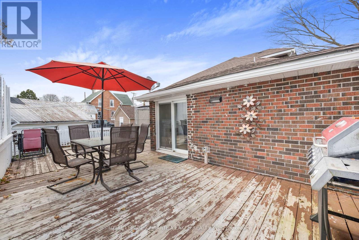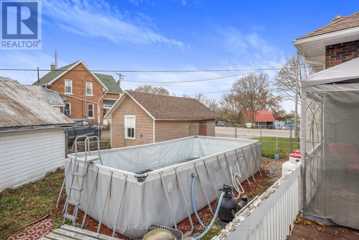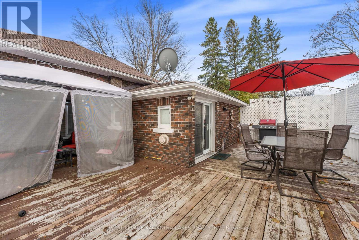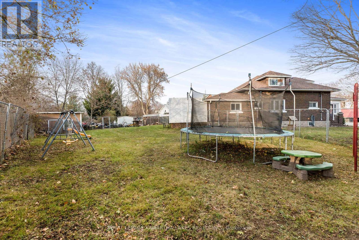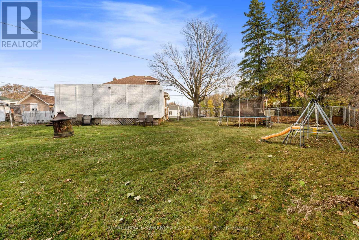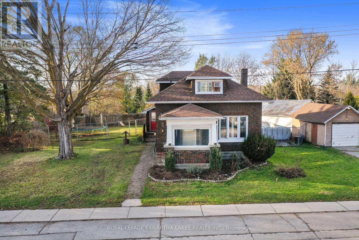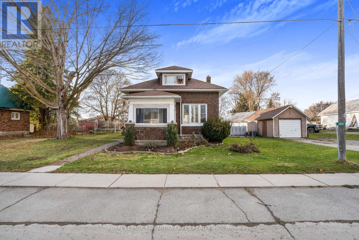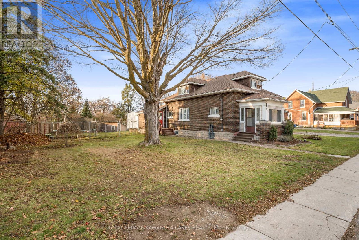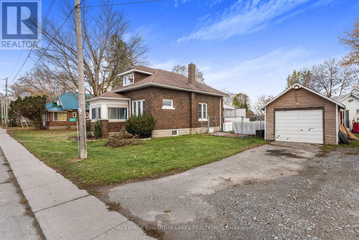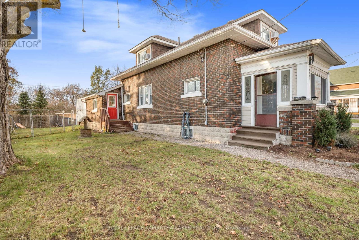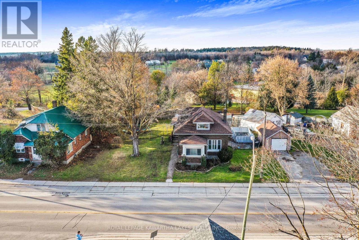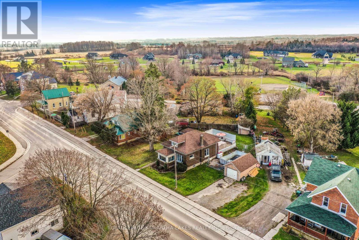3 Bedroom
1 Bathroom
Above Ground Pool
Forced Air
$524,000
This lovely property, Its a solid brick construction and 1.5-storey layout offer both charm and durability. The open-concept dining area and spacious kitchen, complete with quartz countertops and stainless steel appliances, provide an inviting space for family gatherings. The large deck with a gazebo and above-ground pool add to the appeal, offering opportunities for outdoor relaxation and entertaining. With three bedrooms, including a sizable primary bedroom, there's ample space for a family or guests. The fully fenced yard ensures privacy and safety for children and pets, while the detached garage adds convenience. The location seems ideal, with proximity to Lindsay and Fenelon Falls for easy access to amenities such as shopping, schools, parks, and restaurants. Plus, the tranquil setting of the century home adds to its appeal. Overall, this property is a wonderful blend of modern comforts and classic charm, making it a must-see for anyone in the market for a starter home or downsizing haven. (id:55730)
Property Details
|
MLS® Number
|
X8228150 |
|
Property Type
|
Single Family |
|
Community Name
|
Cameron |
|
AmenitiesNearBy
|
Beach, Hospital |
|
ParkingSpaceTotal
|
3 |
|
PoolType
|
Above Ground Pool |
|
Structure
|
Shed |
Building
|
BathroomTotal
|
1 |
|
BedroomsAboveGround
|
2 |
|
BedroomsBelowGround
|
1 |
|
BedroomsTotal
|
3 |
|
Appliances
|
Water Treatment, Dishwasher, Dryer, Range, Refrigerator, Stove, Washer, Window Coverings |
|
BasementDevelopment
|
Unfinished |
|
BasementType
|
Full (unfinished) |
|
ConstructionStyleAttachment
|
Detached |
|
ExteriorFinish
|
Brick |
|
FoundationType
|
Poured Concrete, Stone |
|
HeatingFuel
|
Propane |
|
HeatingType
|
Forced Air |
|
StoriesTotal
|
2 |
|
Type
|
House |
Parking
Land
|
Acreage
|
No |
|
FenceType
|
Fenced Yard |
|
LandAmenities
|
Beach, Hospital |
|
Sewer
|
Septic System |
|
SizeDepth
|
68 Ft |
|
SizeFrontage
|
89 Ft |
|
SizeIrregular
|
89.36 X 68.16 Ft ; 403.54 Ft Lot Area |
|
SizeTotalText
|
89.36 X 68.16 Ft ; 403.54 Ft Lot Area|under 1/2 Acre |
|
ZoningDescription
|
Rr2 |
Rooms
| Level |
Type |
Length |
Width |
Dimensions |
|
Second Level |
Primary Bedroom |
4.37 m |
4.95 m |
4.37 m x 4.95 m |
|
Second Level |
Bedroom |
5.69 m |
3.33 m |
5.69 m x 3.33 m |
|
Main Level |
Living Room |
7.34 m |
3.2 m |
7.34 m x 3.2 m |
|
Main Level |
Dining Room |
5.61 m |
3.35 m |
5.61 m x 3.35 m |
|
Main Level |
Kitchen |
4.42 m |
4.9 m |
4.42 m x 4.9 m |
|
Main Level |
Bedroom 3 |
3.17 m |
2.51 m |
3.17 m x 2.51 m |
|
Main Level |
Bathroom |
3.07 m |
1.6 m |
3.07 m x 1.6 m |
Utilities
|
Cable
|
Installed |
|
Sewer
|
Installed |
https://www.realtor.ca/real-estate/26743151/4091-highway-35-kawartha-lakes-cameron

