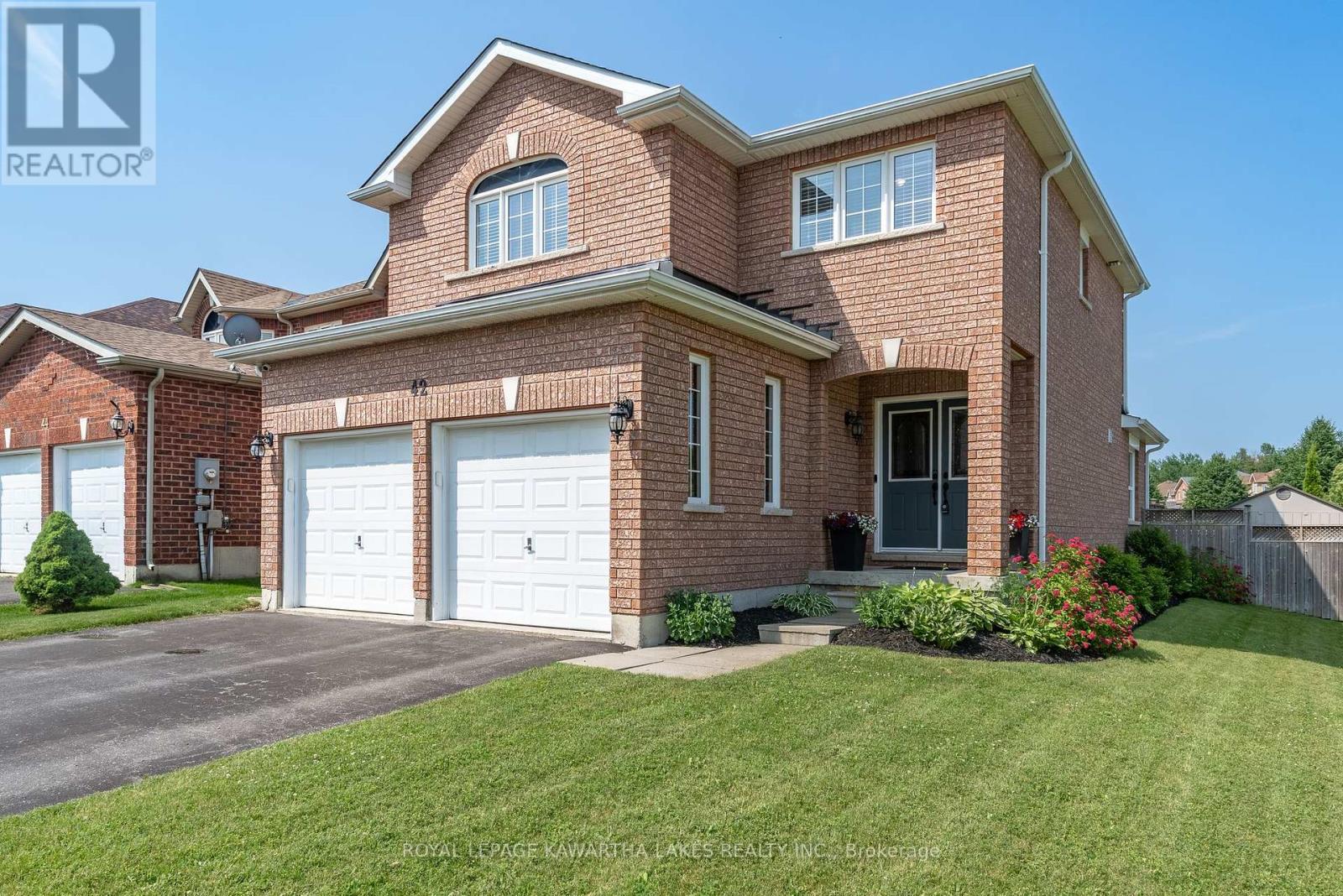42 Sweetnam Drive Kawartha Lakes (Lindsay), Ontario K9V 0A6
$699,900
Welcome home to 42 Sweetnam Drive! Spacious 3 bedroom, 2 1/2 bath, 2 storey home in family friendly area of Lindsay. Open concept main level design with welcoming kitchen, living room, formal dining room & breakfast nook for entertaining or family gatherings. Extend your summer living space to the back deck with screened in gazebo and fully fenced backyard. Main floor laundry with walk out access to 2 car garage. Second level has large primary bedroom with 4 pc ensuite including corner soaker tub plus two more good size bedrooms & another 4 piece bath. Full basement is untouched but adds unlimited opportunity for added living space. Close to college, trails, hospital etc. (id:55730)
Property Details
| MLS® Number | X8471334 |
| Property Type | Single Family |
| Community Name | Lindsay |
| AmenitiesNearBy | Hospital, Park, Public Transit, Schools |
| EquipmentType | None |
| Features | Level Lot, Irregular Lot Size, Level |
| ParkingSpaceTotal | 3 |
| RentalEquipmentType | None |
| Structure | Deck, Shed |
Building
| BathroomTotal | 3 |
| BedroomsAboveGround | 3 |
| BedroomsTotal | 3 |
| Amenities | Fireplace(s) |
| Appliances | Garage Door Opener Remote(s), Water Softener, Dishwasher, Dryer, Refrigerator, Stove, Washer |
| BasementDevelopment | Unfinished |
| BasementType | Full (unfinished) |
| ConstructionStyleAttachment | Detached |
| CoolingType | Central Air Conditioning |
| ExteriorFinish | Brick |
| FireplacePresent | Yes |
| FireplaceTotal | 1 |
| FoundationType | Poured Concrete |
| HalfBathTotal | 1 |
| HeatingFuel | Natural Gas |
| HeatingType | Forced Air |
| StoriesTotal | 2 |
| Type | House |
| UtilityWater | Municipal Water |
Parking
| Attached Garage |
Land
| Acreage | No |
| FenceType | Fenced Yard |
| LandAmenities | Hospital, Park, Public Transit, Schools |
| Sewer | Sanitary Sewer |
| SizeDepth | 100 Ft |
| SizeFrontage | 44 Ft ,3 In |
| SizeIrregular | 44.3 X 100.07 Ft |
| SizeTotalText | 44.3 X 100.07 Ft|under 1/2 Acre |
| ZoningDescription | R1 |
Rooms
| Level | Type | Length | Width | Dimensions |
|---|---|---|---|---|
| Second Level | Bedroom 3 | 3.18 m | 3.22 m | 3.18 m x 3.22 m |
| Second Level | Bathroom | 2.64 m | 1.84 m | 2.64 m x 1.84 m |
| Second Level | Primary Bedroom | 3.68 m | 4.88 m | 3.68 m x 4.88 m |
| Second Level | Bathroom | 2.77 m | 2.54 m | 2.77 m x 2.54 m |
| Second Level | Bedroom 2 | 3.69 m | 3.09 m | 3.69 m x 3.09 m |
| Ground Level | Foyer | 2.66 m | 3.07 m | 2.66 m x 3.07 m |
| Ground Level | Kitchen | 3.94 m | 2.86 m | 3.94 m x 2.86 m |
| Ground Level | Eating Area | 2.64 m | 3.12 m | 2.64 m x 3.12 m |
| Ground Level | Living Room | 5.15 m | 3.29 m | 5.15 m x 3.29 m |
| Ground Level | Dining Room | 3.7 m | 3.41 m | 3.7 m x 3.41 m |
| Ground Level | Laundry Room | 2.52 m | 2.62 m | 2.52 m x 2.62 m |
| Ground Level | Bathroom | 1.48 m | 1.49 m | 1.48 m x 1.49 m |
https://www.realtor.ca/real-estate/27082322/42-sweetnam-drive-kawartha-lakes-lindsay-lindsay
Interested?
Contact us for more information
Denise Barker
Salesperson
Cameron Nicholson
Salesperson






































