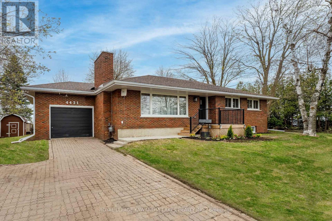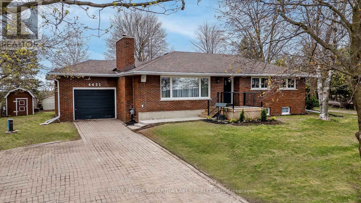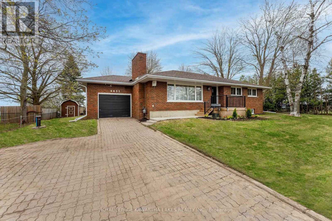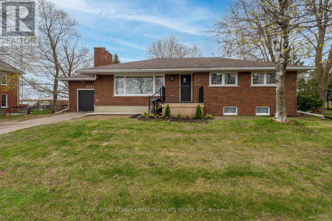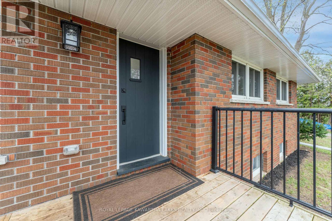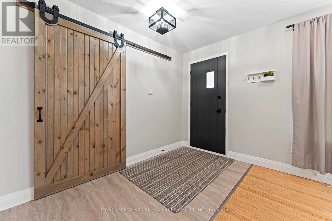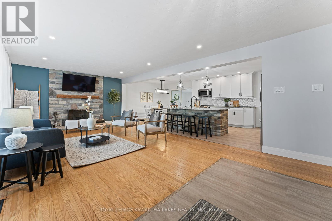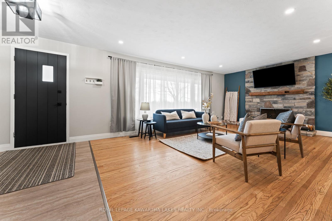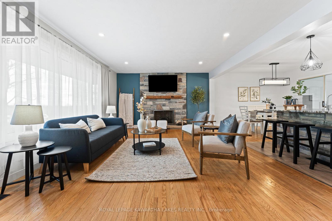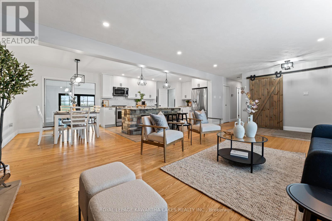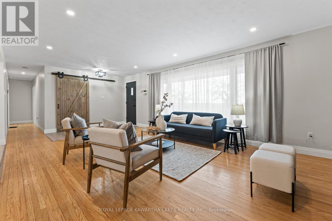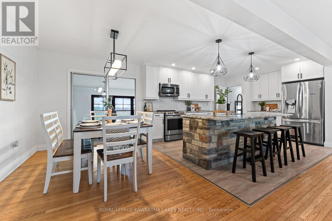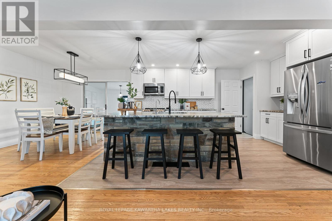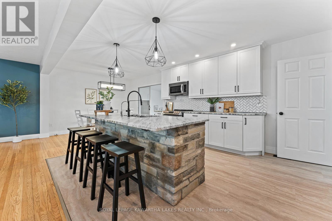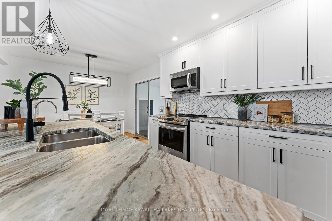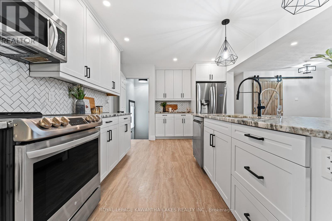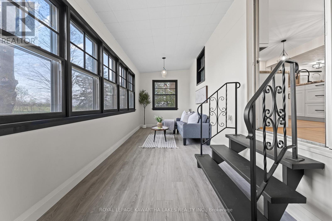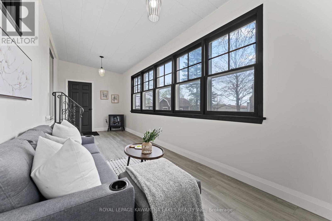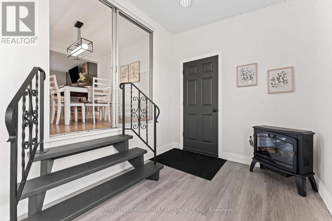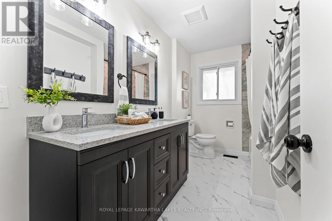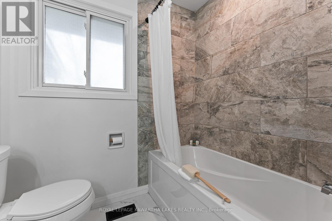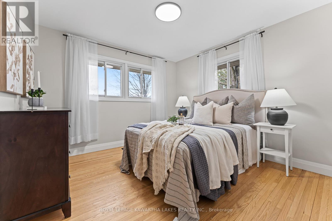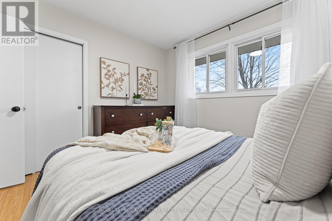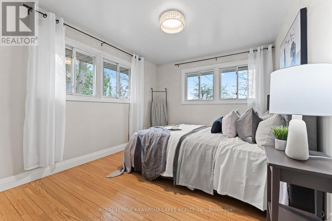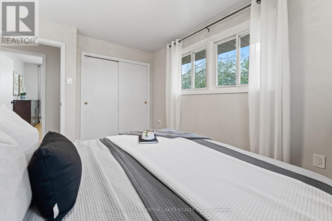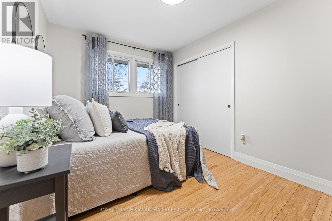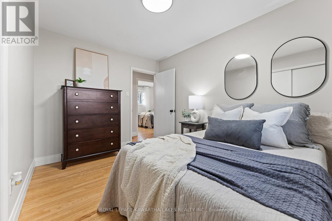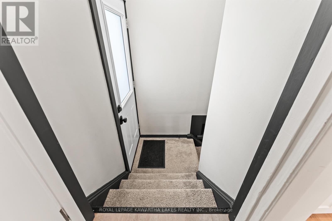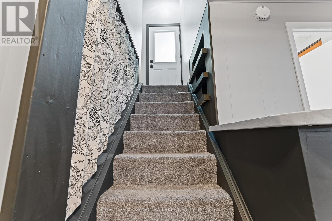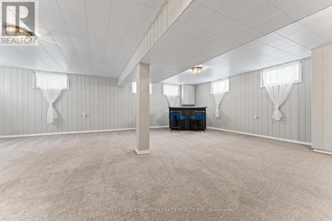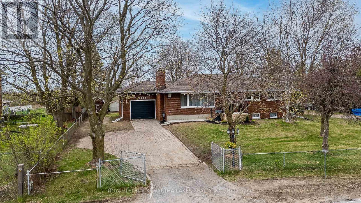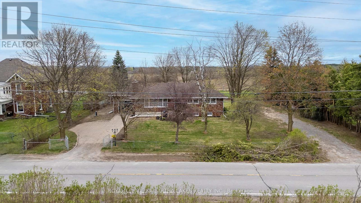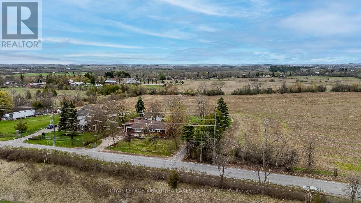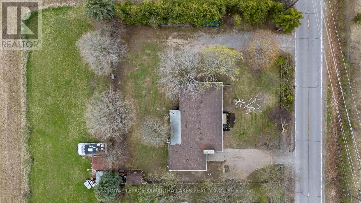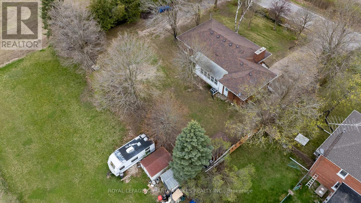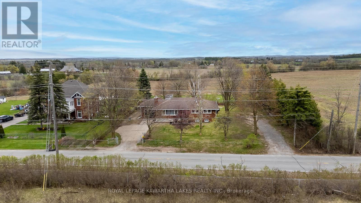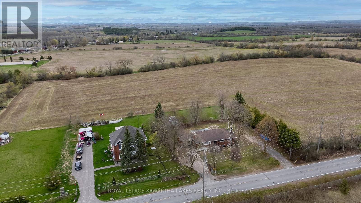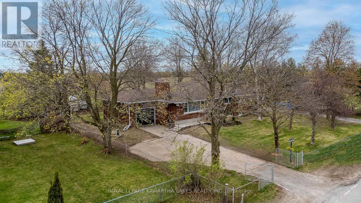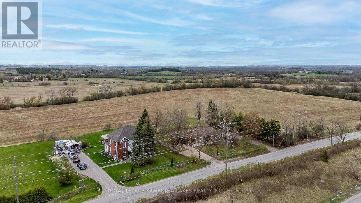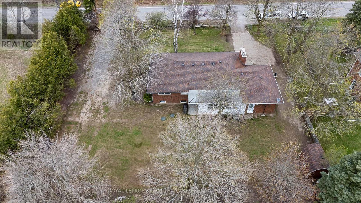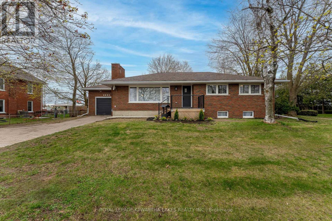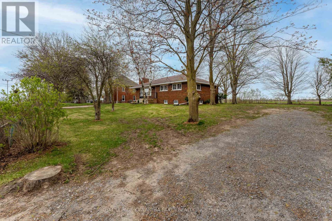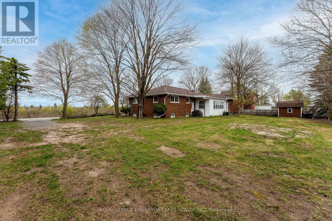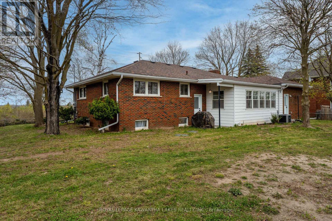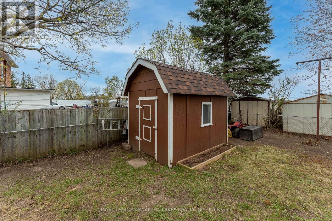3 Bedroom
2 Bathroom
1,100 - 1,500 ft2
Bungalow
Fireplace
Central Air Conditioning
Forced Air
$699,000
Welcome home to 4431 Guthrie Dr! This lovely 3-bedroom, 1.5-bath all-brick bungalow sits on a spacious lot and offers charm, comfort, and convenience. The home features a newer kitchen with stone countertops, a beautiful 4-piece bathroom, hardwood floors, fresh paint, a cozy fireplace with custom mantle, and a stylish barn door at the front closet. A newer drilled well (8 GPM), updated breaker panel, and newer septic system provides peace of mind. The bright 3-season sunroom just off the kitchen is a perfect spot to enjoy your morning coffee and leads directly to the attached garage, which includes a 60 amp pony panelgreat for hobbyists, EV charging, or future projects. The lower level features a spacious rec room with high ceilings, lots of windows making it bright, a 2-piece bath, and a good-sized storage/utility room. Located less than a minute to Hwy 115 and just 7 minutes to downtown Peterborough, this home offers the perfect blend of space, comfort, and easy access to parks, schools, and amenities. Perfect for first-time buyers, young families, or retirees looking for space and convenience.. A Must see. ** This is a linked property.** (id:55730)
Property Details
|
MLS® Number
|
X12132695 |
|
Property Type
|
Single Family |
|
Community Name
|
5 East |
|
Amenities Near By
|
Hospital, Park, Place Of Worship, Schools |
|
Parking Space Total
|
7 |
|
Structure
|
Shed |
Building
|
Bathroom Total
|
2 |
|
Bedrooms Above Ground
|
3 |
|
Bedrooms Total
|
3 |
|
Age
|
51 To 99 Years |
|
Appliances
|
Garage Door Opener Remote(s), Water Heater, Dishwasher, Dryer, Microwave, Stove, Washer, Refrigerator |
|
Architectural Style
|
Bungalow |
|
Basement Development
|
Finished |
|
Basement Type
|
N/a (finished) |
|
Construction Style Attachment
|
Detached |
|
Cooling Type
|
Central Air Conditioning |
|
Exterior Finish
|
Aluminum Siding, Brick |
|
Fireplace Present
|
Yes |
|
Foundation Type
|
Block |
|
Half Bath Total
|
1 |
|
Heating Fuel
|
Natural Gas |
|
Heating Type
|
Forced Air |
|
Stories Total
|
1 |
|
Size Interior
|
1,100 - 1,500 Ft2 |
|
Type
|
House |
|
Utility Water
|
Drilled Well |
Parking
Land
|
Acreage
|
No |
|
Fence Type
|
Fenced Yard |
|
Land Amenities
|
Hospital, Park, Place Of Worship, Schools |
|
Sewer
|
Septic System |
|
Size Depth
|
115 Ft |
|
Size Frontage
|
135 Ft |
|
Size Irregular
|
135 X 115 Ft |
|
Size Total Text
|
135 X 115 Ft|under 1/2 Acre |
|
Surface Water
|
Lake/pond |
Rooms
| Level |
Type |
Length |
Width |
Dimensions |
|
Basement |
Recreational, Games Room |
9.19 m |
6.68 m |
9.19 m x 6.68 m |
|
Basement |
Bathroom |
2.84 m |
3.2 m |
2.84 m x 3.2 m |
|
Basement |
Utility Room |
9.35 m |
9.04 m |
9.35 m x 9.04 m |
|
Main Level |
Kitchen |
9.6 m |
8.84 m |
9.6 m x 8.84 m |
|
Main Level |
Bedroom |
3.33 m |
3.33 m |
3.33 m x 3.33 m |
|
Main Level |
Bedroom |
3.91 m |
5.03 m |
3.91 m x 5.03 m |
|
Main Level |
Bedroom |
3.63 m |
4.72 m |
3.63 m x 4.72 m |
|
Main Level |
Bathroom |
3.33 m |
2.13 m |
3.33 m x 2.13 m |
Utilities
https://www.realtor.ca/real-estate/28278700/4431-guthrie-drive-peterborough-south-east-5-east

