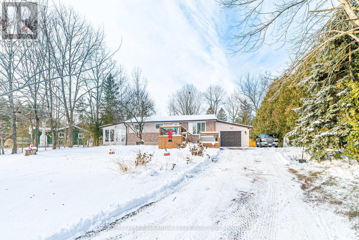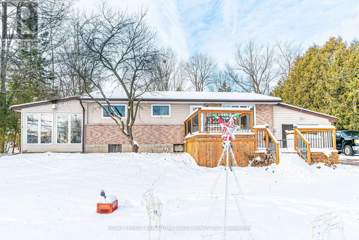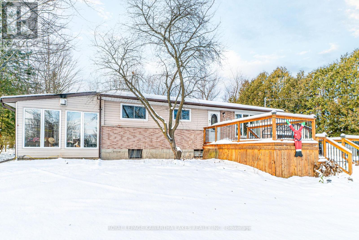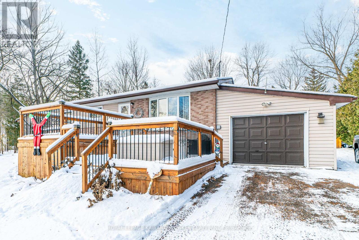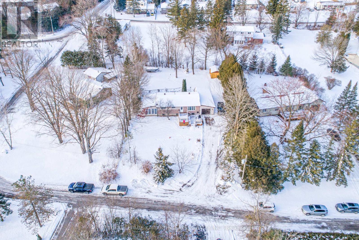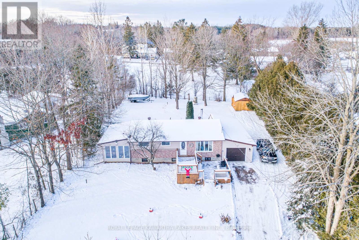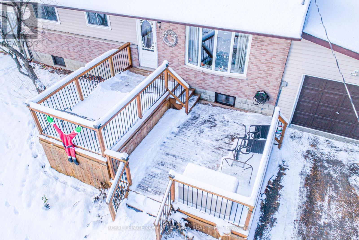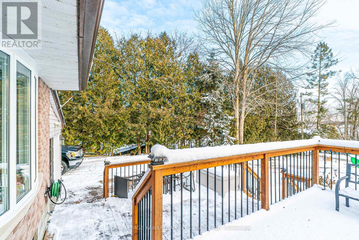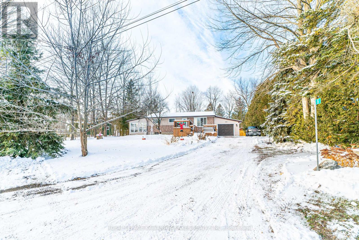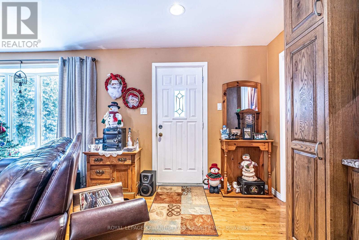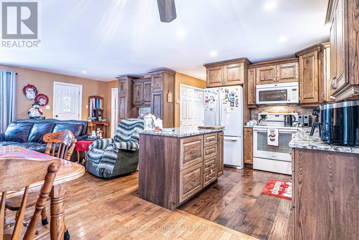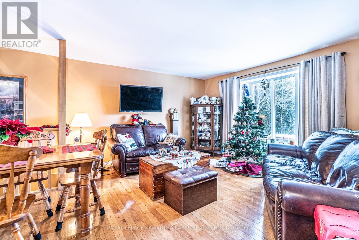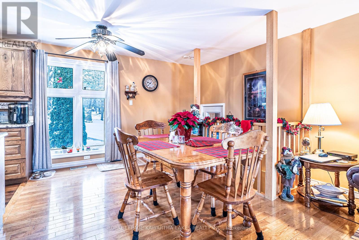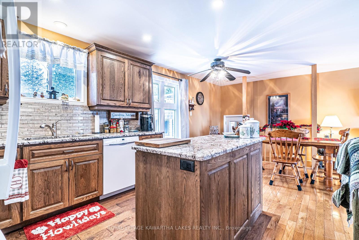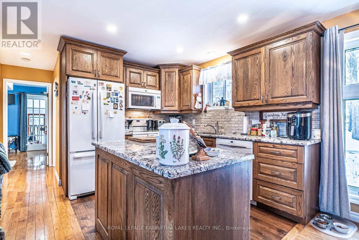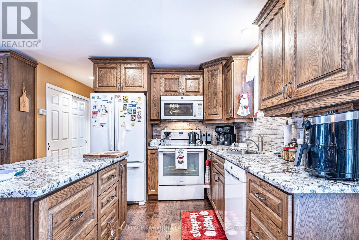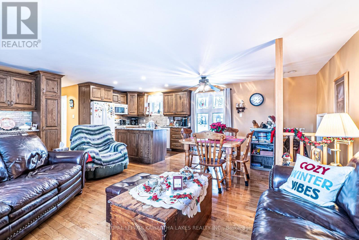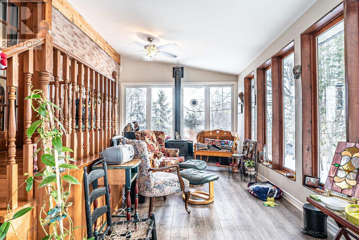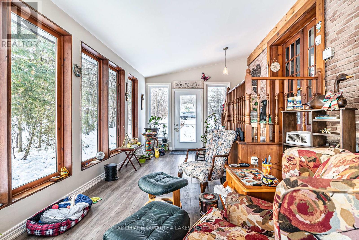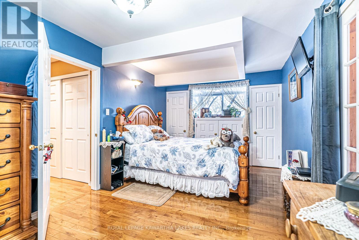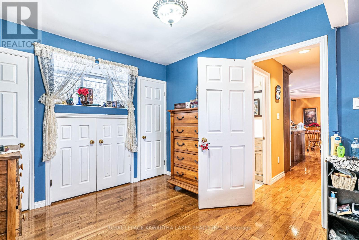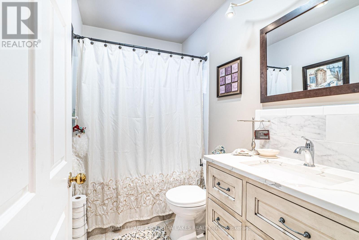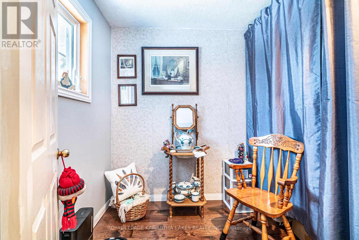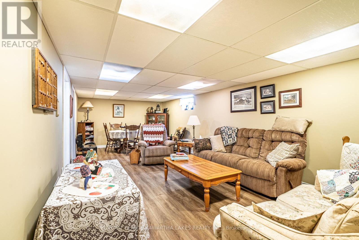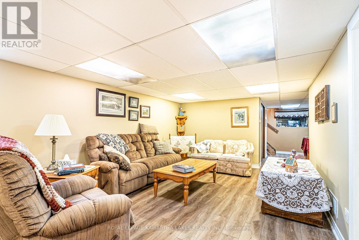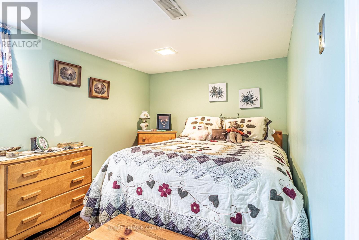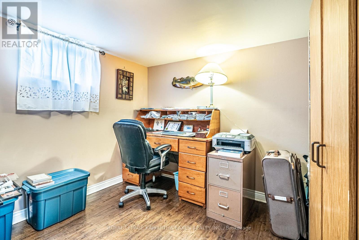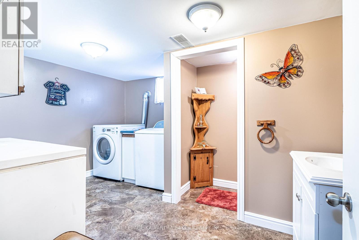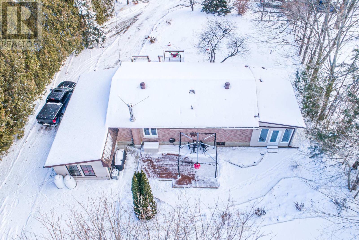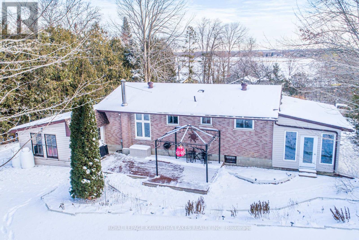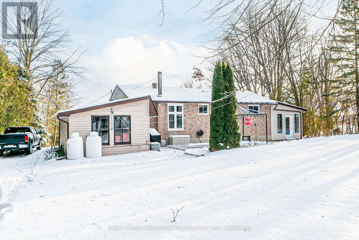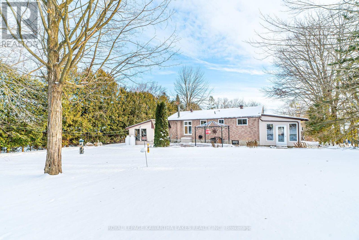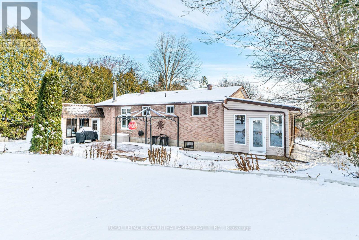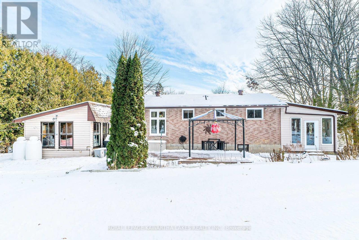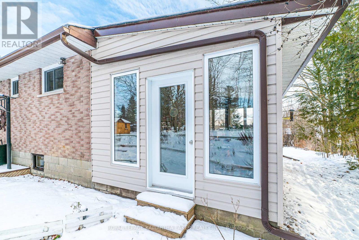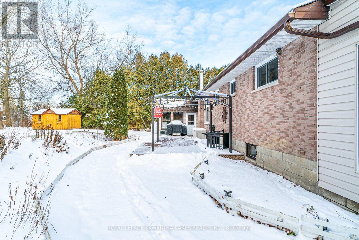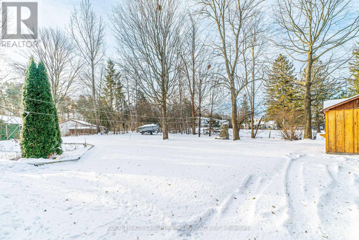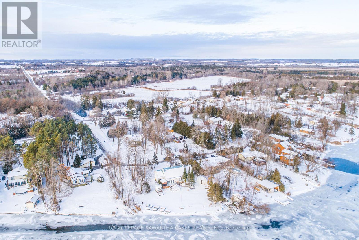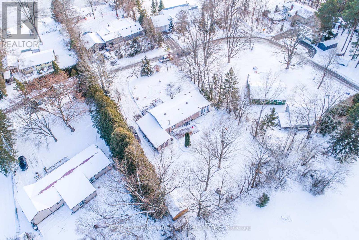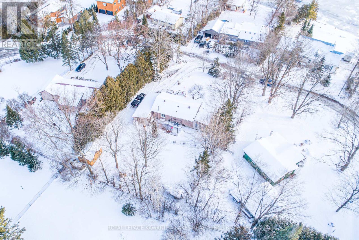5 Sunrise Crescent Kawartha Lakes, Ontario K9V 4R1
$639,900
This inviting bungalow just outside of Lindsay offers spacious living with modern comforts. The main floor features a cozy den, a sunroom with a propane stove, a 4-piece bath, an open concept great room/kitchen with an island and granite countertops perfect for entertaining, and a primary bedroom with his and hers closets for ample storage. The fully finished basement includes two additional bedrooms, a large rec room, a laundry room, a convenient 1-piece bath, and an unfinished utility room for extra storage. Step outside to enjoy the private yard, complete with a 12'x16' garden shed and a deck, ideal for outdoor relaxation or entertaining. (id:55730)
Property Details
| MLS® Number | X11886356 |
| Property Type | Single Family |
| Community Name | Lindsay |
| AmenitiesNearBy | Hospital |
| Features | Cul-de-sac, Sloping, Carpet Free, Sump Pump |
| ParkingSpaceTotal | 7 |
| Structure | Shed |
Building
| BathroomTotal | 2 |
| BedroomsAboveGround | 1 |
| BedroomsBelowGround | 2 |
| BedroomsTotal | 3 |
| Amenities | Fireplace(s) |
| Appliances | Water Heater |
| ArchitecturalStyle | Bungalow |
| BasementDevelopment | Finished |
| BasementType | Full (finished) |
| ConstructionStyleAttachment | Detached |
| CoolingType | Central Air Conditioning |
| ExteriorFinish | Brick, Vinyl Siding |
| FireplacePresent | Yes |
| FlooringType | Vinyl, Hardwood, Tile, Laminate |
| FoundationType | Concrete |
| HalfBathTotal | 1 |
| HeatingFuel | Propane |
| HeatingType | Forced Air |
| StoriesTotal | 1 |
| Type | House |
Parking
| Attached Garage |
Land
| Acreage | No |
| LandAmenities | Hospital |
| Sewer | Septic System |
| SizeFrontage | 100 Ft |
| SizeIrregular | 100 Ft ; 180.57' X 101.14' X 177.77' X 102.23' |
| SizeTotalText | 100 Ft ; 180.57' X 101.14' X 177.77' X 102.23'|under 1/2 Acre |
| ZoningDescription | Rr3 |
Rooms
| Level | Type | Length | Width | Dimensions |
|---|---|---|---|---|
| Lower Level | Bedroom | 2.47 m | 3.81 m | 2.47 m x 3.81 m |
| Lower Level | Bedroom | 3.08 m | 2.97 m | 3.08 m x 2.97 m |
| Lower Level | Recreational, Games Room | 7.65 m | 3.56 m | 7.65 m x 3.56 m |
| Lower Level | Laundry Room | 3.08 m | 2.97 m | 3.08 m x 2.97 m |
| Lower Level | Bathroom | 0.73 m | 1.71 m | 0.73 m x 1.71 m |
| Lower Level | Utility Room | 2.78 m | 2.41 m | 2.78 m x 2.41 m |
| Main Level | Den | 2.72 m | 2.02 m | 2.72 m x 2.02 m |
| Main Level | Great Room | 6.76 m | 6.34 m | 6.76 m x 6.34 m |
| Main Level | Bathroom | 2.41 m | 1.51 m | 2.41 m x 1.51 m |
| Main Level | Primary Bedroom | 3.07 m | 5.35 m | 3.07 m x 5.35 m |
| Main Level | Sunroom | 3.51 m | 7.15 m | 3.51 m x 7.15 m |
Utilities
| Cable | Available |
https://www.realtor.ca/real-estate/27723430/5-sunrise-crescent-kawartha-lakes-lindsay-lindsay
Interested?
Contact us for more information
Guy Gordon Masters
Broker of Record
Gina Masters
Salesperson

