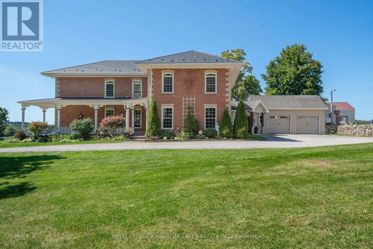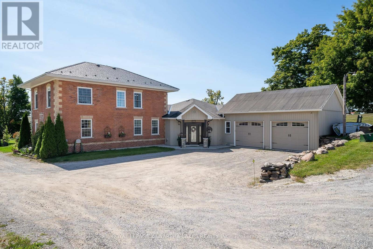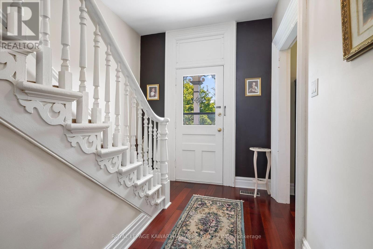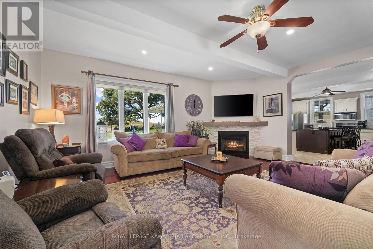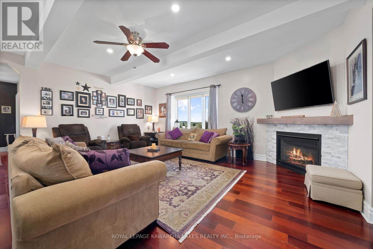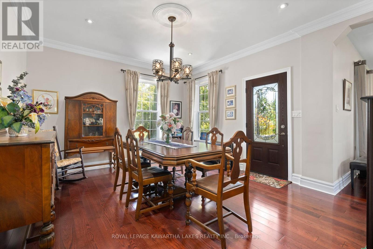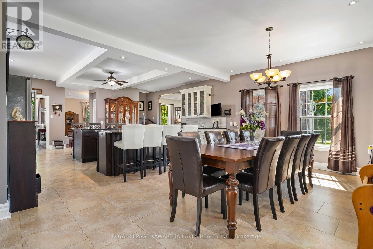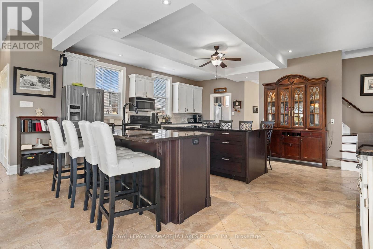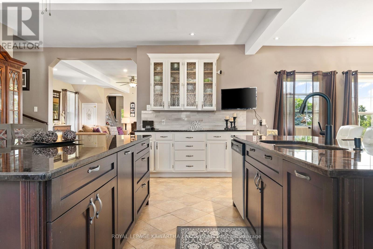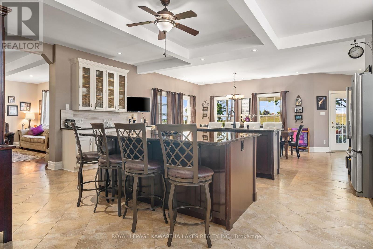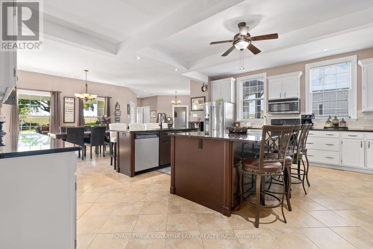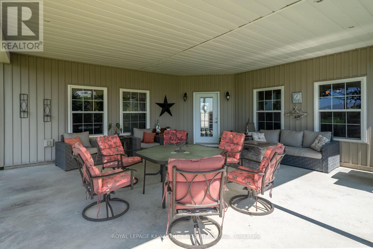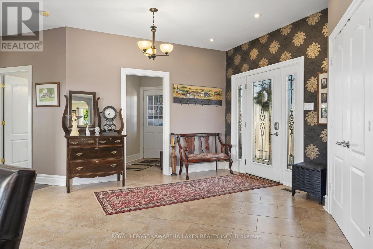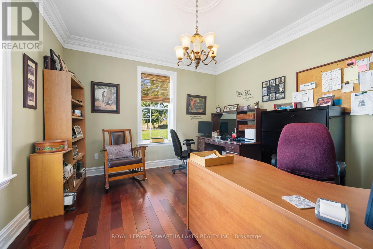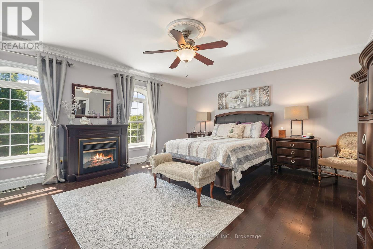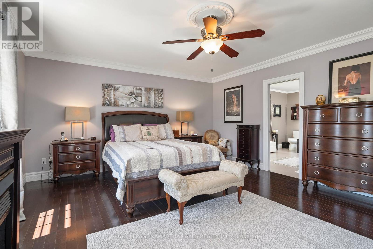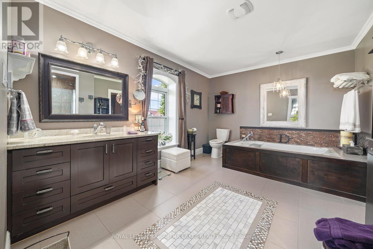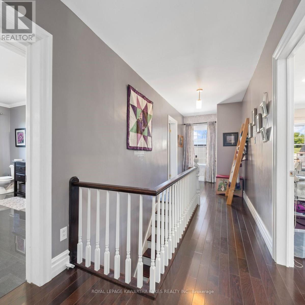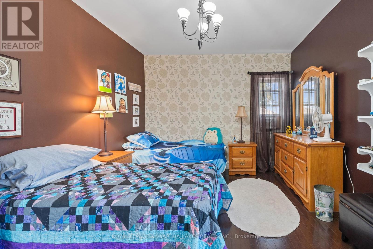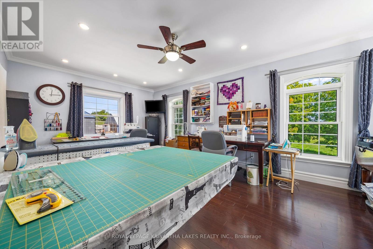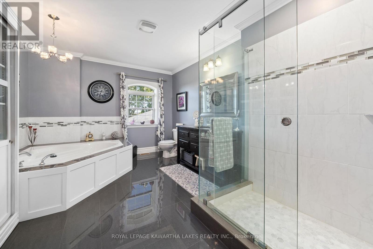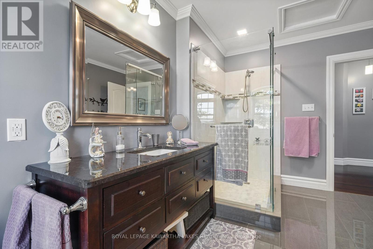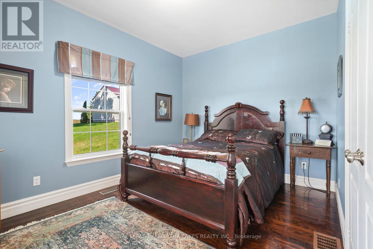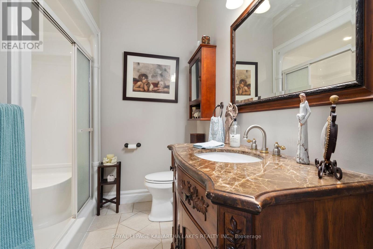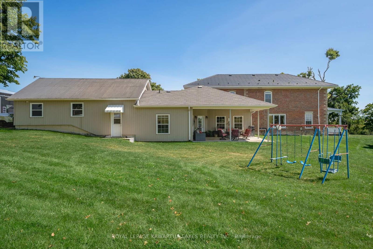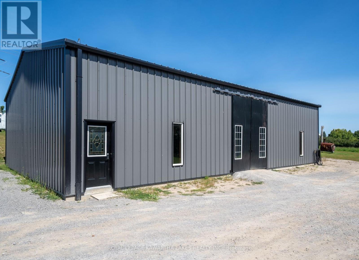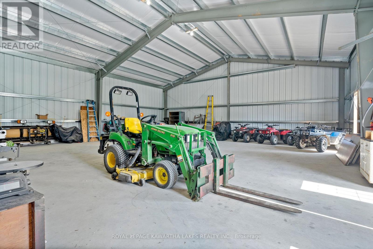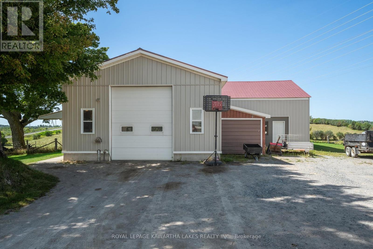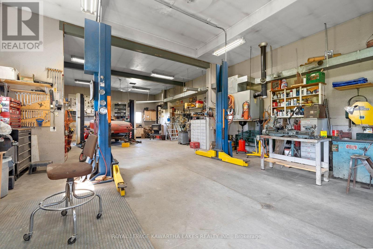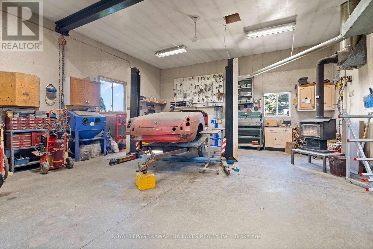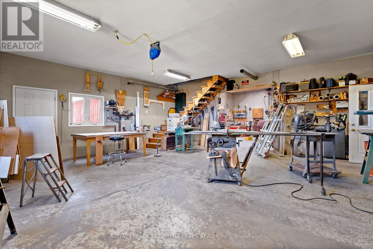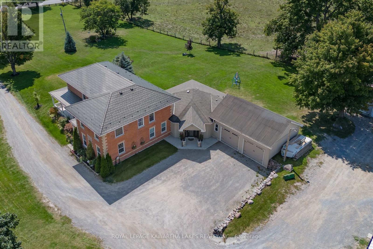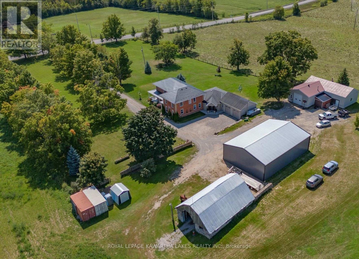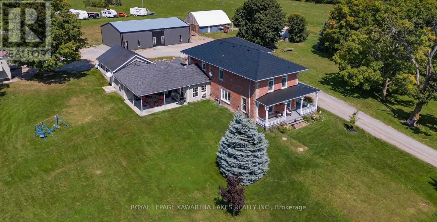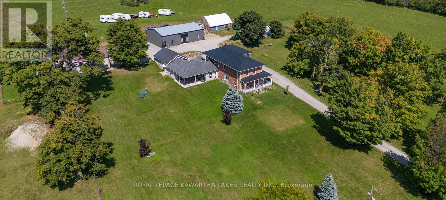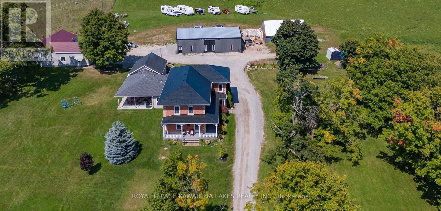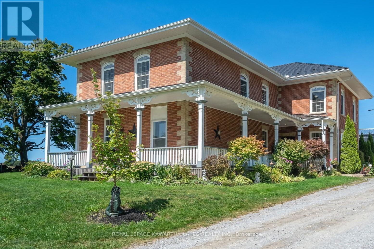4 Bedroom
3 Bathroom
Fireplace
Window Air Conditioner
Forced Air
Acreage
$2,375,000
On The Edge of Peterborough with All Amenities Close By. This Beautifully Restored Century Home Is Situated On 14 Acres Of Land. Featuring 9 Ft. Ceilings an Extra Large Eat-In Kitchen, Double Centre Islands & Plenty Of Cabinetry. A Separate Dining Room for Special Occasions & Covered Patio With Outdoor Dining Area. A Perfect Gathering Place for Family & Friends. Offering a Large Family/Living Room with Gas Fireplace, Main Floor Office & Laundry Room, 2 Staircases, 4 Spacious Bedrooms & 3 Bathrooms. Main Floor Bedroom & Bathroom Offers Possible Guest or Senior Accommodations. An Attached Double Car Garage with Direct Entrance to Basement. The Potential Is Endless - Out Buildings Offer A 60'x40' Storage Building, An Insulated & Heated 52'x22' Mechanical Garage, can Accommodate 2 Hoist. With Attached 26'x 25' Woodworking Shop, Second Floor Storage & 2-Piece Bathroom. An Additional 40'x 26' Drive Shed. (id:55730)
Property Details
|
MLS® Number
|
X8041874 |
|
Property Type
|
Single Family |
|
Community Name
|
Rural Smith-Ennismore-Lakefield |
|
Features
|
Lane |
|
Parking Space Total
|
20 |
Building
|
Bathroom Total
|
3 |
|
Bedrooms Above Ground
|
4 |
|
Bedrooms Total
|
4 |
|
Basement Development
|
Unfinished |
|
Basement Type
|
Full (unfinished) |
|
Construction Style Attachment
|
Detached |
|
Cooling Type
|
Window Air Conditioner |
|
Exterior Finish
|
Brick, Vinyl Siding |
|
Fireplace Present
|
Yes |
|
Heating Fuel
|
Natural Gas |
|
Heating Type
|
Forced Air |
|
Stories Total
|
2 |
|
Type
|
House |
Parking
Land
|
Acreage
|
Yes |
|
Size Irregular
|
1441.01 X 14.18 Acre |
|
Size Total Text
|
1441.01 X 14.18 Acre|10 - 24.99 Acres |
Rooms
| Level |
Type |
Length |
Width |
Dimensions |
|
Second Level |
Bedroom |
5.24 m |
4.63 m |
5.24 m x 4.63 m |
|
Second Level |
Bedroom 2 |
6.25 m |
3.83 m |
6.25 m x 3.83 m |
|
Second Level |
Bedroom 3 |
4.34 m |
3.54 m |
4.34 m x 3.54 m |
|
Main Level |
Foyer |
3.76 m |
2.25 m |
3.76 m x 2.25 m |
|
Main Level |
Living Room |
6.34 m |
5.92 m |
6.34 m x 5.92 m |
|
Main Level |
Dining Room |
4.71 m |
3.97 m |
4.71 m x 3.97 m |
|
Main Level |
Kitchen |
9.54 m |
10.84 m |
9.54 m x 10.84 m |
|
Main Level |
Office |
3.94 m |
3.76 m |
3.94 m x 3.76 m |
|
Main Level |
Bedroom 4 |
4.31 m |
3.83 m |
4.31 m x 3.83 m |
|
Main Level |
Laundry Room |
4.69 m |
2.15 m |
4.69 m x 2.15 m |
|
Main Level |
Mud Room |
3.11 m |
2.34 m |
3.11 m x 2.34 m |
|
Main Level |
Foyer |
5.9 m |
4.85 m |
5.9 m x 4.85 m |
https://www.realtor.ca/real-estate/26476626/542-lily-lake-rd-smith-ennismore-lakefield-rural-smith-ennismore-lakefield



