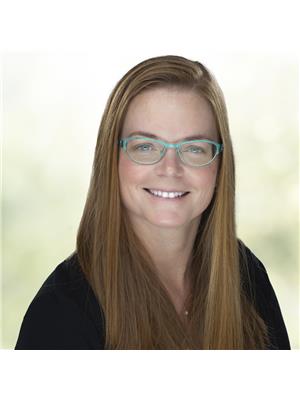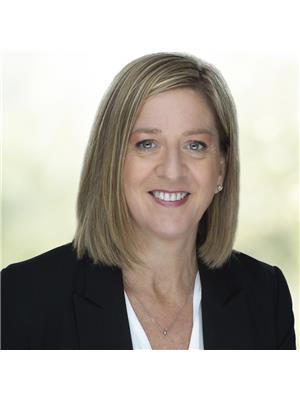55 Eakins Court Kawartha Lakes, Ontario K9V 6J9
$739,900
Welcome to this spacious 2+1 bedroom, 3 bathroom bungalow tucked away on a quiet cul-de-sac in Lindsay. The main floor offers a functional layout with a formal dining room, an eat-in kitchen with a walkout to the deck, and a cozy living room featuring a gas fireplace. The foyer leads to a convenient laundry room with direct access to the attached double garage. The primary suite includes a walk-in closet and a 4-piece ensuite. An additional bedroom and full bath round out the main floor. The partially finished basement extends your living space with a large rec room, an additional bedroom, a 4-piece bathroom, a games room, cold room, and utility room, perfect for family living or entertaining. Outside, enjoy a large backyard, a deck for summer BBQs, a durable metal roof, and plenty of parking with the double garage. Located close to schools, the hospital, and shopping, this home offers comfort, space, and convenience. (id:55730)
Property Details
| MLS® Number | X12314738 |
| Property Type | Single Family |
| Community Name | Lindsay |
| Amenities Near By | Public Transit, Schools, Hospital |
| Features | Cul-de-sac, Irregular Lot Size, Sump Pump |
| Parking Space Total | 6 |
Building
| Bathroom Total | 3 |
| Bedrooms Above Ground | 2 |
| Bedrooms Below Ground | 1 |
| Bedrooms Total | 3 |
| Amenities | Fireplace(s) |
| Appliances | Garage Door Opener Remote(s), Water Softener, Water Heater |
| Architectural Style | Bungalow |
| Basement Development | Partially Finished |
| Basement Type | Full (partially Finished) |
| Construction Style Attachment | Detached |
| Cooling Type | Central Air Conditioning |
| Exterior Finish | Brick |
| Fireplace Present | Yes |
| Fireplace Total | 1 |
| Flooring Type | Hardwood, Carpeted, Tile |
| Foundation Type | Concrete |
| Heating Fuel | Natural Gas |
| Heating Type | Forced Air |
| Stories Total | 1 |
| Size Interior | 1,500 - 2,000 Ft2 |
| Type | House |
| Utility Water | Municipal Water |
Parking
| Attached Garage | |
| Garage |
Land
| Acreage | No |
| Land Amenities | Public Transit, Schools, Hospital |
| Sewer | Sanitary Sewer |
| Size Frontage | 45 Ft ,4 In |
| Size Irregular | 45.4 Ft |
| Size Total Text | 45.4 Ft|under 1/2 Acre |
| Zoning Description | R2 |
Rooms
| Level | Type | Length | Width | Dimensions |
|---|---|---|---|---|
| Lower Level | Recreational, Games Room | 10.01 m | 3.73 m | 10.01 m x 3.73 m |
| Lower Level | Bedroom | 3.83 m | 3.69 m | 3.83 m x 3.69 m |
| Lower Level | Bathroom | 3.65 m | 1.56 m | 3.65 m x 1.56 m |
| Lower Level | Games Room | 8.7 m | 6.4 m | 8.7 m x 6.4 m |
| Lower Level | Cold Room | 8.94 m | 1.59 m | 8.94 m x 1.59 m |
| Lower Level | Utility Room | 1.63 m | 6.49 m | 1.63 m x 6.49 m |
| Main Level | Dining Room | 3.64 m | 4.46 m | 3.64 m x 4.46 m |
| Main Level | Kitchen | 7.5 m | 3.65 m | 7.5 m x 3.65 m |
| Main Level | Living Room | 3.83 m | 3.21 m | 3.83 m x 3.21 m |
| Main Level | Foyer | 2.09 m | 3.92 m | 2.09 m x 3.92 m |
| Main Level | Laundry Room | 1.81 m | 3.07 m | 1.81 m x 3.07 m |
| Main Level | Bedroom | 3.04 m | 4.65 m | 3.04 m x 4.65 m |
| Main Level | Bathroom | 3.29 m | 1.51 m | 3.29 m x 1.51 m |
| Main Level | Primary Bedroom | 4.34 m | 4.46 m | 4.34 m x 4.46 m |
| Main Level | Bathroom | 3.05 m | 3.2 m | 3.05 m x 3.2 m |
Utilities
| Cable | Available |
| Electricity | Installed |
| Sewer | Installed |
https://www.realtor.ca/real-estate/28668981/55-eakins-court-kawartha-lakes-lindsay-lindsay
Contact Us
Contact us for more information

Guy Gordon Masters
Broker of Record
mastersrealestate.ca/
https://www.facebook.com/mastersrealestate/

Gina Masters
Salesperson
https://mastersrealestate.ca/
https://www.facebook.com/mastersrealestate

Gwen Bond
Salesperson
https://mastersrealestate.ca/
https://facebook.com/mastersrealestate













































