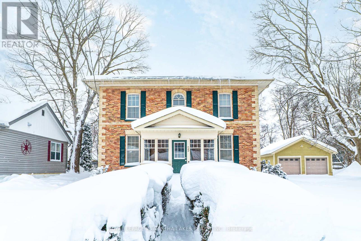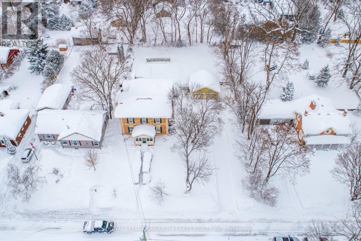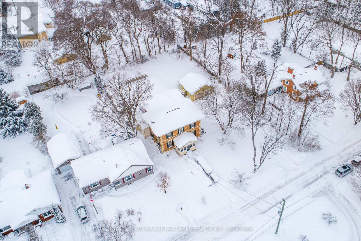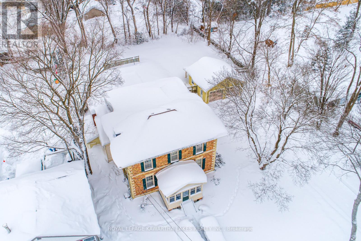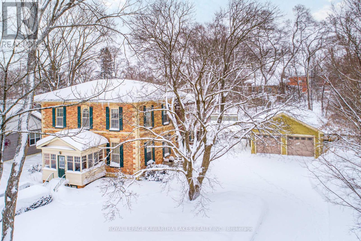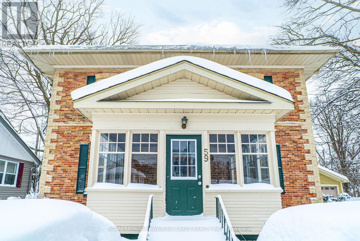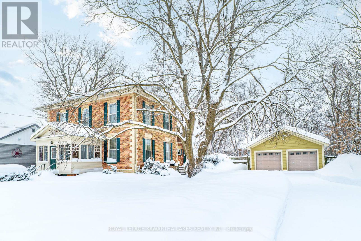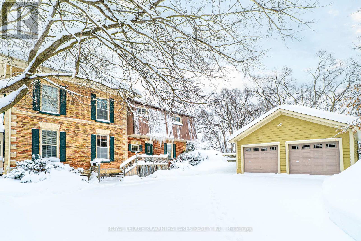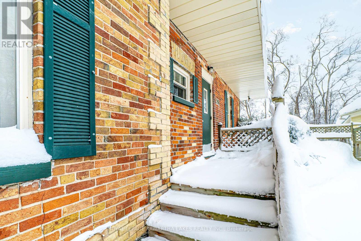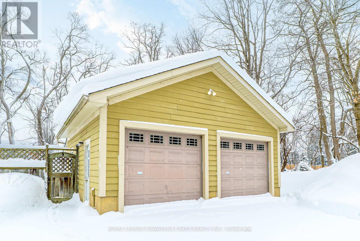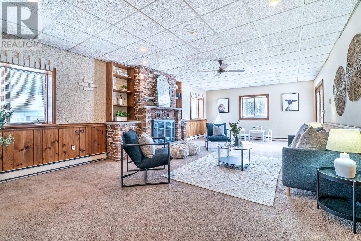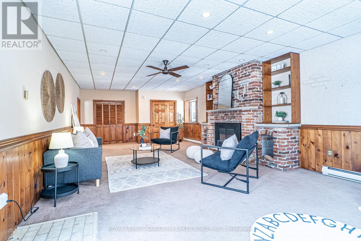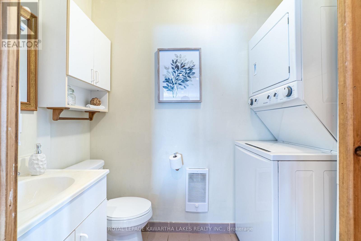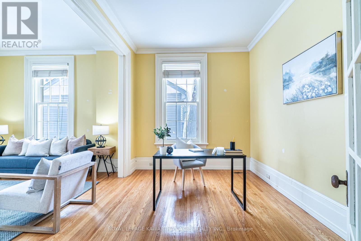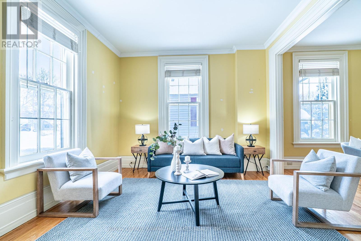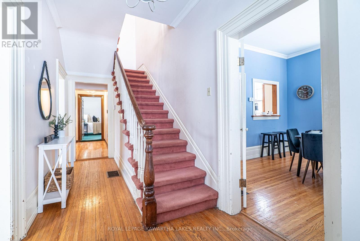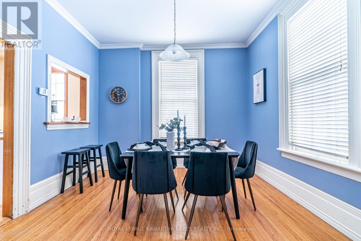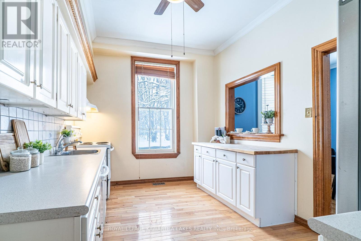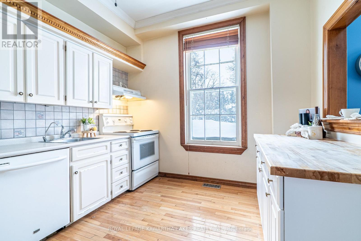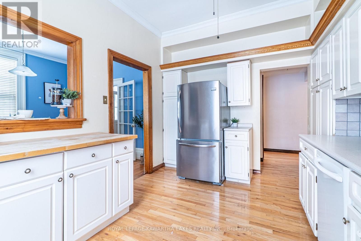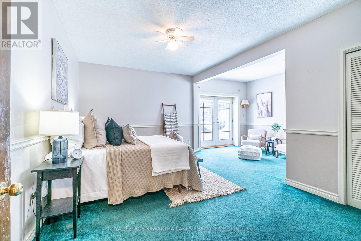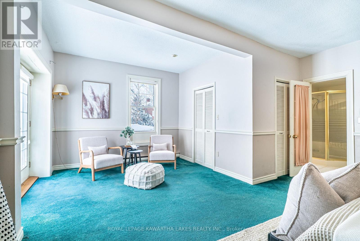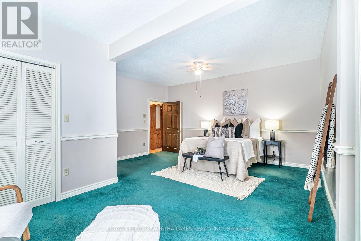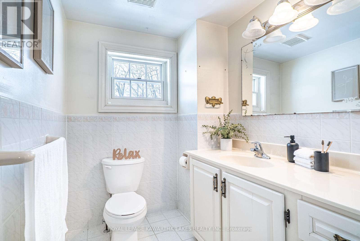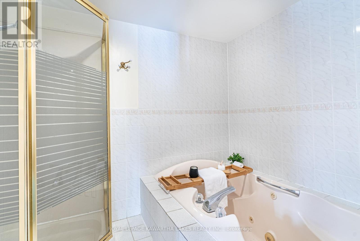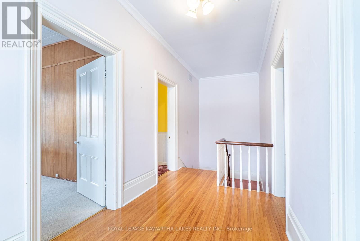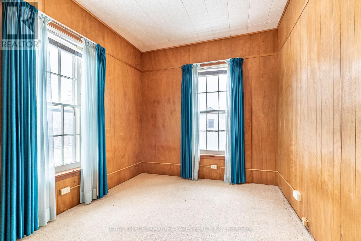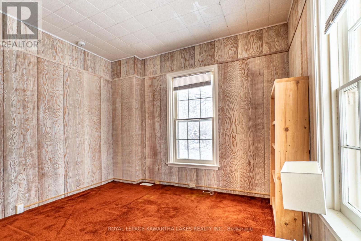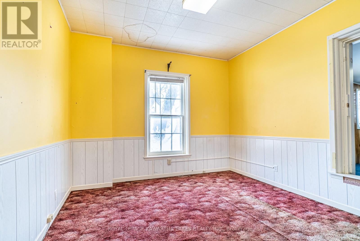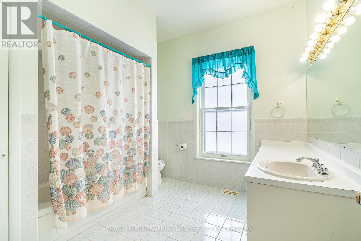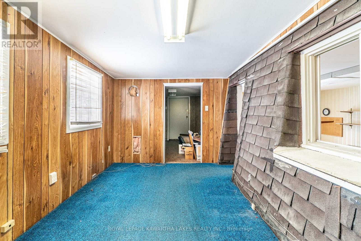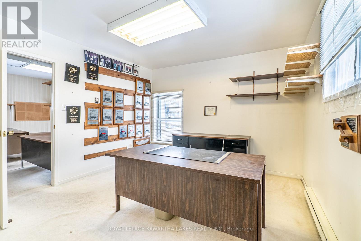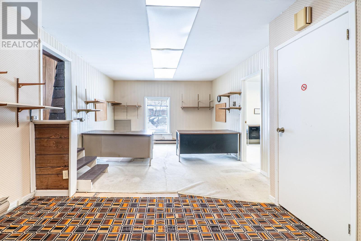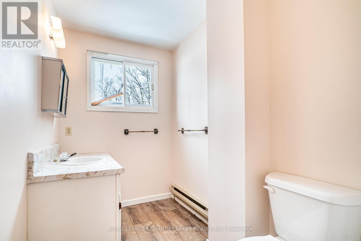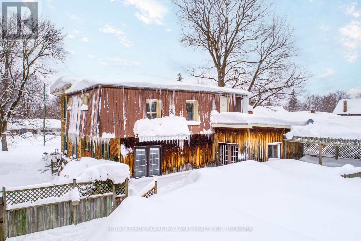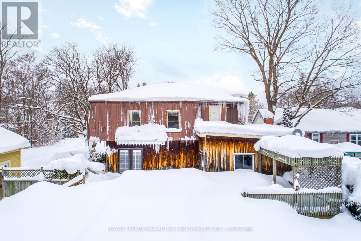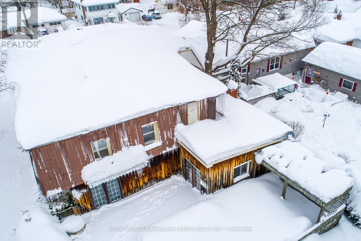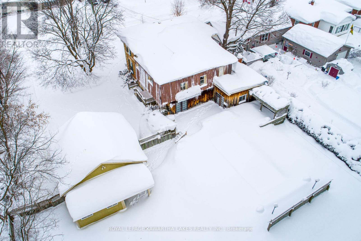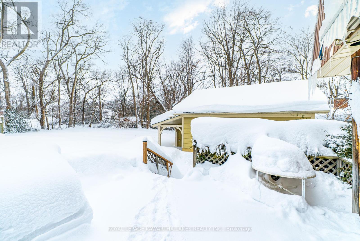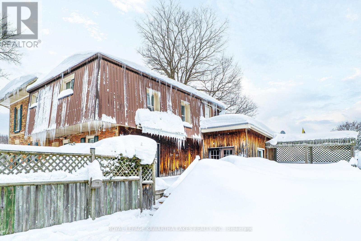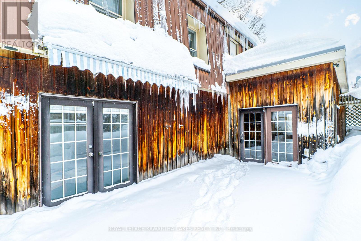59 Regent Street Kawartha Lakes, Ontario K9V 3V3
$979,900
Spacious 2-Storey Century Home in the Heart of Lindsay! This charming home offers timeless character with modern functionality in a prime location. The main floor features a welcoming foyer, an enclosed porch, a spacious living room, a dedicated office, a formal dining room, and a well-appointed kitchen. The main floor primary bedroom includes a 4-piece ensuite, while a large rec room with gas fireplace and a laundry room combined with a 2-piece bath provide added convenience. Upstairs, you'll find four additional bedrooms, a bright sunroom, a second living room, and a storage room. With a separate entrance to the second floor, this home offers excellent in-law suite potential. Outside, enjoy the private backyard with an inground pool, a detached two car garage, and a private double driveway. A unique opportunity to own a character filled home in a fantastic location. (id:55730)
Property Details
| MLS® Number | X11978499 |
| Property Type | Single Family |
| Community Name | Lindsay |
| Amenities Near By | Public Transit, Place Of Worship, Hospital |
| Equipment Type | Water Heater |
| Features | Level Lot, Level, Sump Pump |
| Parking Space Total | 8 |
| Pool Type | Inground Pool |
| Rental Equipment Type | Water Heater |
| Structure | Deck |
Building
| Bathroom Total | 3 |
| Bedrooms Above Ground | 5 |
| Bedrooms Total | 5 |
| Age | 100+ Years |
| Amenities | Fireplace(s) |
| Appliances | Dishwasher, Dryer, Hood Fan, Stove, Washer, Refrigerator |
| Basement Development | Unfinished |
| Basement Features | Walk-up |
| Basement Type | N/a (unfinished) |
| Construction Style Attachment | Detached |
| Cooling Type | Central Air Conditioning |
| Exterior Finish | Brick |
| Fireplace Present | Yes |
| Fireplace Total | 1 |
| Flooring Type | Hardwood, Carpeted, Tile |
| Foundation Type | Stone |
| Half Bath Total | 1 |
| Heating Fuel | Natural Gas |
| Heating Type | Forced Air |
| Stories Total | 2 |
| Type | House |
| Utility Water | Municipal Water |
Parking
| Detached Garage | |
| Garage |
Land
| Access Type | Year-round Access |
| Acreage | No |
| Fence Type | Fenced Yard |
| Land Amenities | Public Transit, Place Of Worship, Hospital |
| Sewer | Sanitary Sewer |
| Size Depth | 184 Ft |
| Size Frontage | 114 Ft ,4 In |
| Size Irregular | 114.34 X 184 Ft |
| Size Total Text | 114.34 X 184 Ft|under 1/2 Acre |
| Zoning Description | R2 |
Rooms
| Level | Type | Length | Width | Dimensions |
|---|---|---|---|---|
| Second Level | Bedroom | 2.87 m | 3.94 m | 2.87 m x 3.94 m |
| Second Level | Bedroom | 3.9 m | 3.58 m | 3.9 m x 3.58 m |
| Second Level | Sunroom | 2.53 m | 4.2 m | 2.53 m x 4.2 m |
| Second Level | Other | 2.96 m | 2.54 m | 2.96 m x 2.54 m |
| Second Level | Living Room | 6.93 m | 3.32 m | 6.93 m x 3.32 m |
| Second Level | Bedroom | 3.45 m | 4.14 m | 3.45 m x 4.14 m |
| Second Level | Bedroom | 3.63 m | 3.95 m | 3.63 m x 3.95 m |
| Main Level | Foyer | 2.06 m | 5.55 m | 2.06 m x 5.55 m |
| Main Level | Other | 4.01 m | 3.19 m | 4.01 m x 3.19 m |
| Main Level | Living Room | 3.99 m | 3.69 m | 3.99 m x 3.69 m |
| Main Level | Office | 3.99 m | 2.85 m | 3.99 m x 2.85 m |
| Main Level | Dining Room | 3.99 m | 3.6 m | 3.99 m x 3.6 m |
| Main Level | Kitchen | 2.98 m | 3.97 m | 2.98 m x 3.97 m |
| Main Level | Bedroom | 4.95 m | 6.1 m | 4.95 m x 6.1 m |
| Main Level | Recreational, Games Room | 4.75 m | 9.3 m | 4.75 m x 9.3 m |
| Main Level | Laundry Room | 1.27 m | 2.25 m | 1.27 m x 2.25 m |
Utilities
| Cable | Available |
| Sewer | Installed |
https://www.realtor.ca/real-estate/27929698/59-regent-street-kawartha-lakes-lindsay-lindsay
Contact Us
Contact us for more information

Guy Gordon Masters
Broker of Record
mastersrealestate.ca/
https://www.facebook.com/mastersrealestate/

Gina Masters
Salesperson
https://mastersrealestate.ca/
https://www.facebook.com/mastersrealestate

Gwen Bond
Salesperson
https://mastersrealestate.ca/
https://facebook.com/mastersrealestate

