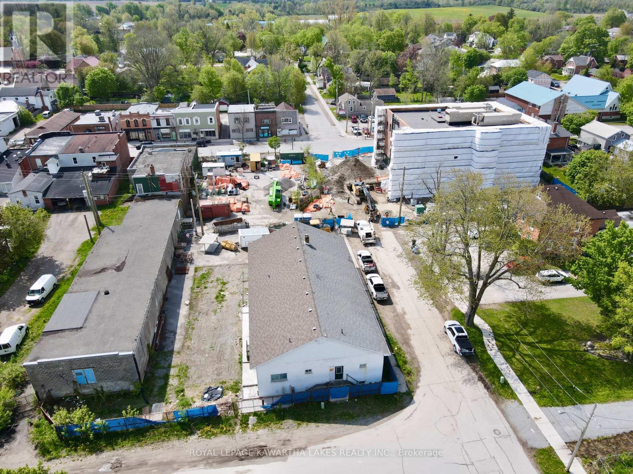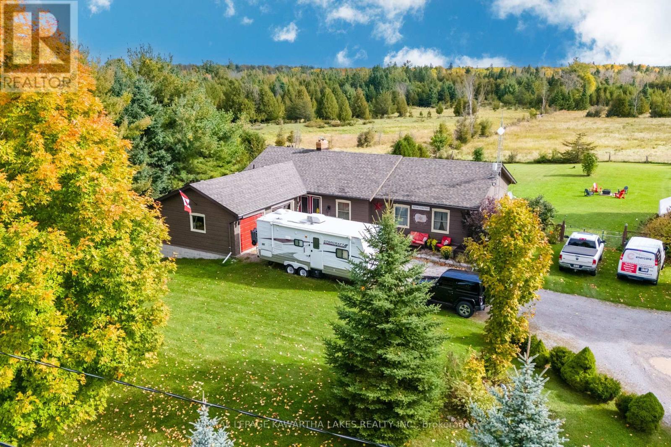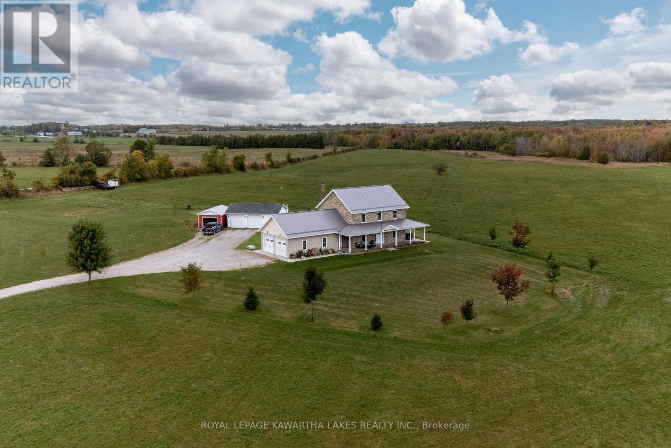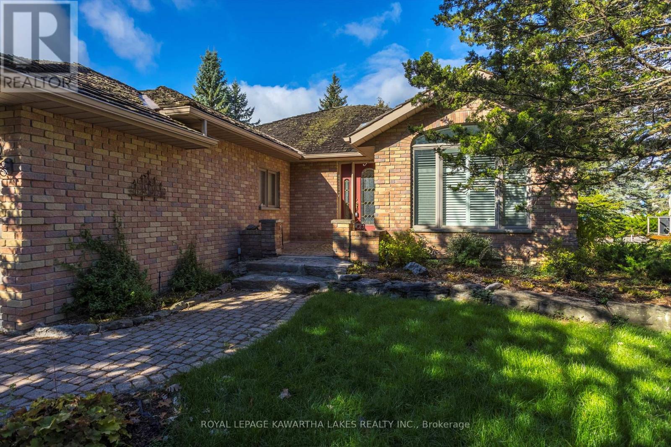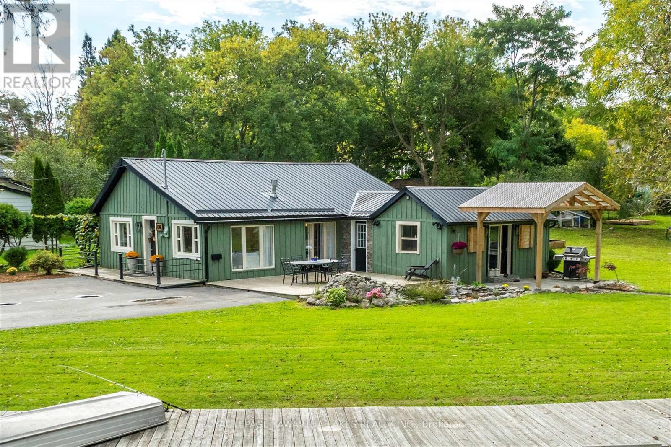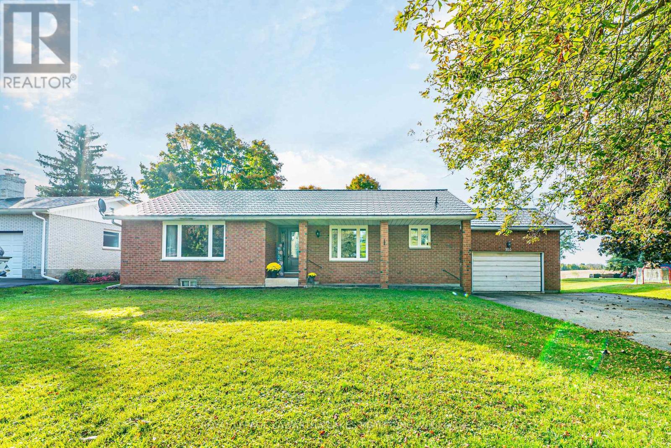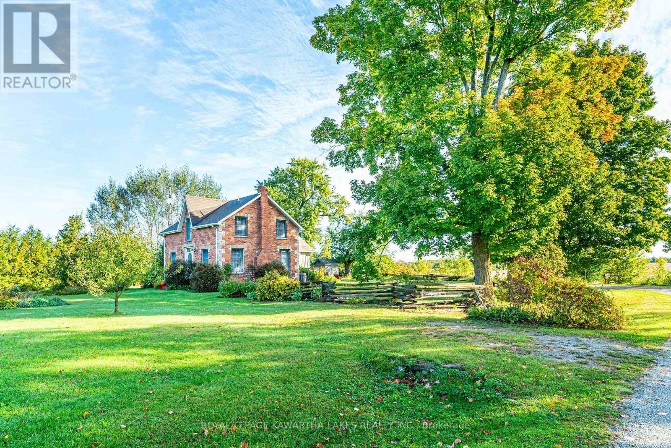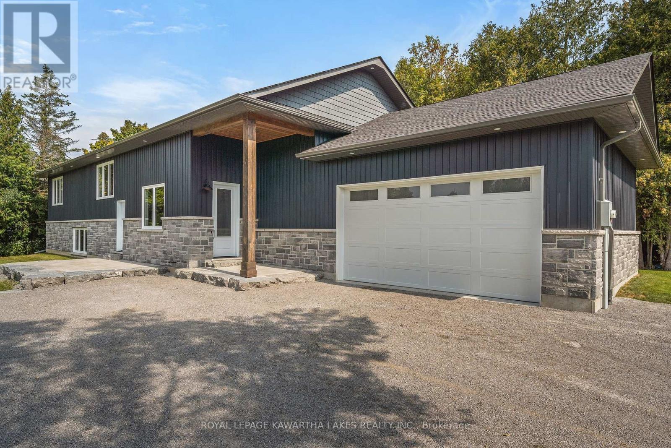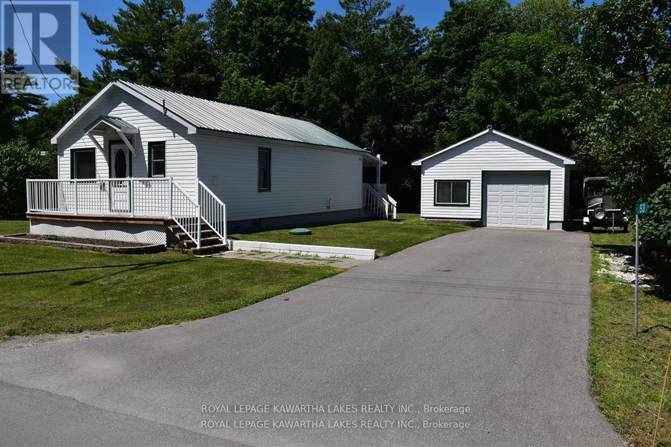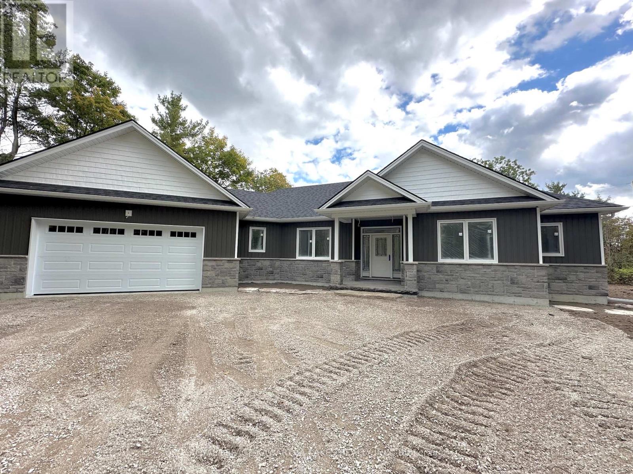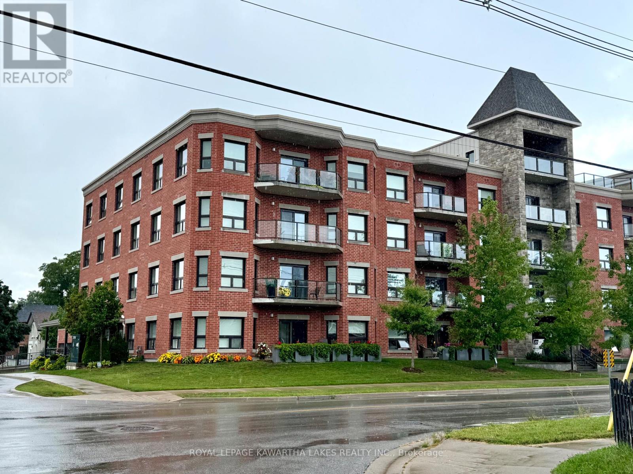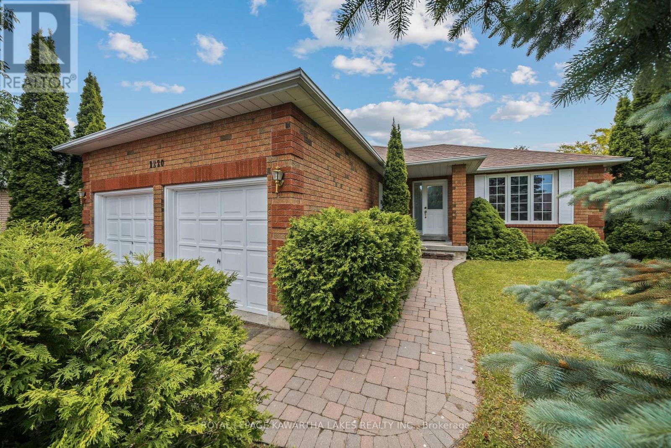21 Ann Street N
Brock, Ontario
Savvy investors, seize this prime opportunity located next door to a brand-new multi-floor medical building! This property is perfectly positioned to capitalize on the growing demand for healthcare services in the area. The spacious 4,000 sq ft main floor offers versatile space for a variety of commercial uses. The fully usable basement provides an additional 4,000 sq ft of space, ideal for heated storage, workshops, or potential expansion. A dedicated parking lot ensures convenience for both employees and customers, while the fully fenced property offers added security and privacy. This building is handicapped accessible. VTB is possible with attractive rates. (id:55730)
Royal LePage Kawartha Lakes Realty Inc.
490 County Road 49
Kawartha Lakes, Ontario
An impressive 1700 sqft countryside log home with a double attached garage on 1.1 acres! Embrace rural living being completely surrounded by pasture land, and yet only 5 minutes from Bobcaygeon. This was once the model home for Confederation Log Homes. 5 bedrooms and 2.5 bathrooms, one of them being a powder room ensuite in the master bedroom. The kitchen was tastefully renovated in aprx 2019. Walkout from the dining room to a deck overlooking the expansive backyard, fully fenced for your pets. There is a wood stove in the family room, as well as a forced air propane furnace and heat pump / AC. Partially finished walkout basement with a rec room, bedroom, bathroom, and plenty of extra open space to finish as you would like. Other updates of note: Roof aprx 2023, Attic reinsulated to R60 in 2024, Most windows upgraded in aprx 2016. (id:55730)
Royal LePage Kawartha Lakes Realty Inc.
373 Cheese Factory Road
Kawartha Lakes, Ontario
If the idea of a rural property, complete with space and privacy has always been on your mind- but the thought of an old farm house didn't give you the warm fuzzy feels- this property should be the top of your Must See list. With all the country benefits you could ask for on 148 acres and the comforts of a modern family home- this property offers so much! Minutes east of Lindsay, on a hard top road, you'll escape the sound and the busy buzz of town, while being able to get back to town in 10 minutes or less if you happen to forget to grab milk on your way home! With beautiful architectural stone exterior and a full wrap-around porch, the house is in a perfect spot, offering the ideal perch to watch the, albeit quiet, world go by. Set back from the road with a long driveway, you'll appreciate all the space around the house for parking, and additional toys/vehicles like maybe an RV or boat trailer? Large custom kitchen, with centre island, generous dining space to host all the family meals, and a cozy living space make up most of the main floor, as well as a great main floor office space and the added convenience of an oversized mudroom entry from the garage, with laundry and a 3 pc bath. Second floor is home to the primary suite, with beautiful and generous ensuite, walk in closet, 2 additional bedrooms and a full bath. Lower level of the home is unfinished, with functional woodstove and a convenient wood door to make it easy and economical to heat your home all winter! With a dramatically oversized double car garage, you can park two vehicles and have room for so many extras, and for anything that may not fit, the additional double detached garage is sure to come in handy! With approx 55 acres in hay, and additional land that could be opened up further, you could grow a farming enterprise here, rent the land to a neighbouring farmer, or simply enjoy the space and serenity, and host the abundant wildlife that currently call the property home! (id:55730)
Royal LePage Kawartha Lakes Realty Inc.
3 Squires Row
Kawartha Lakes, Ontario
Welcome! This 3 bedroom turn key bungalow has hardwood floors through out the main floor, a solid finished basement, with a rec room, office and walkout to garage. This home is located in Bobcaygeon, in the Port 32 community and would please the pickiest of buyers! This community offer a club house, spa, tree lines streets etc (with membership). Other features of the home include: 2 car garage, propane fireplace in the family room, spacious back yard with a deck. You are walking distance from all shopping, restaurants and Lakes! A definite gem (id:55730)
Royal LePage Kawartha Lakes Realty Inc.
1 Water Street
Kawartha Lakes, Ontario
This beautifully renovated waterfront home is a hidden gem! With 2+ 1 bright bedrooms, it sits on a quiet dead end Street right next to the park. Enjoy over 200 feet of stunning waterfront and a peaceful half acre park like yard. You can boat and fish right from your backyard while staying close to town. This one of a kind home is a must see and wont last long! Updates include Shoreline work, newer kitchen, instant hot water, and more! Own your own waterfront ,home minutes from town don't miss out on this rare opportunity! (id:55730)
Royal LePage Kawartha Lakes Realty Inc.
103 John Street
Kawartha Lakes, Ontario
This charming 3 bedroom, 1.5 bathroom bungalow in Woodville offers the perfect blend of comfort and functionality. The main floor features a bright living room, a well-appointed kitchen, dining room, and convenient main-floor laundry. All three bedrooms boast hardwood flooring and the home includes a 5-piece bathroom and a 2-piece bathroom, both updated with stylish flooring. The full basement offers additional space with a rec room, utility room and plenty of storage. Set on a generous 0.36-acre lot, the property includes a large backyard with a deck, perfect for outdoor entertaining. Completing the package is an attached single garage and a paved driveway. (id:55730)
Royal LePage Kawartha Lakes Realty Inc.
162 Grasshill Road
Kawartha Lakes, Ontario
Welcome to this beautifully crafted reproduction century farmhouse, nestled on a quiet 1.45 acre country lot. This enchanting home and property will steal your heart from the moment you drive in through the stone pillars and see it standing far back from the road. Lush perennial gardens welcome you down the lane and into the warm & inviting living space. Kitchen offers high end appliances including double oven, countertop range & hood plus granite counters. Solid wood trim and hardwood floors accent the large dining and living rooms with the latter having wood burning insert in the floor to ceiling fireplace that provides heat and ambiance for those winter days ahead. Open staircase leads to the 3 bedrooms & bath upstairs. Basement is full height, offers plenty of storage and could be used for more living space if desired. This home is a true treasure and must be seen to fully appreciate. (id:55730)
Royal LePage Kawartha Lakes Realty Inc.
10 King Street
Kawartha Lakes, Ontario
Beautiful, raised bungalow, situated at the end of a quiet cul-de-sac. Custom built home, offering 1,861 sq. ft. of open concept, modern living, 9ft. ceilings throughout & large windows allow for natural bright rooms. Kitchen & walk-in pantry, boast custom cabinetry made by Mennonites, complimented with quartz countertops, double, side by side fridge/ freezer, gas stove & dishwasher. 3 bedrooms & 2 bathrooms. Primary Bedroom has 3 pc. ensuite & walk-in closet. Main floor laundry room. Lower level has In-Law Suite potential, offering a separate entrance, framed, insulated & wired. Insulated 34ft.x24ft. garage with 18ft.x9ft. insulated garage door plus 200 sq ft upper level loft. (id:55730)
Royal LePage Kawartha Lakes Realty Inc.
53 Baseline Road
Kawartha Lakes, Ontario
Nestled in the serene embrace of cottage country, this cozy home could be your tranquil retreat just minutes away from the pristine waters of Balsam Lake, Shadow Lake, The Gull River, Four Mile Lake, and more; a sportsman's dream. The property boasts a mature, level lot perfect for garden enthusiasts, with a wooded ravine offering endless exploration and natural beauty. Inside, you'll find a well-maintained two-bedroom layout with the convenience of main floor laundry. Since 2018, numerous updates have enhanced the comfort and functionality of this charming home. The kitchen has been beautifully updated, along with new flooring throughout, providing a fresh and modern feel. Enjoy outdoor living year-round on the covered deck, and rest easy knowing the siding, metal roof, and septic system have all been recently upgraded. Additional features include a paved driveway, central air, a forced air propane furnace, and a generator hook-up for peace of mind. The insulated garage, equipped with propane heat, offers a perfect workspace or additional storage. Whether you're seeking a peaceful country residence or a getaway close to some of nature's finest lakes and rivers, this home offers the best of both worlds. Experience the tranquility and charm of cottage country living with modern amenities and a beautiful natural setting. Don't miss the opportunity to make this your dream home! (id:55730)
Royal LePage Kawartha Lakes Realty Inc.
380 Highway 36
Galway-Cavendish And Harvey, Ontario
OPEN HOUSE SUNDAY NOV 3RD - 10am -12pm. Brand New 1860 Sq Ft Custom Home. Located Just Outside of Bobcaygeon. Excellent Floor Plan With 3 Br, 2 Bath, Open Concept Kitchen/Living/Dining. Stunning Bright Kitchen, Quartz Countertops, Large Island, Full Walk In Pantry, Overlooking The Spacious Living/ Dining Room. Primary Bedroom With Walk-In Closet. Ensuite with Double Sinks High-End Tiled Shower. Full Unfinished Basement. Close to waterfront areas, golf, stores, schools. (id:55730)
Royal LePage Kawartha Lakes Realty Inc.
307 - 58 Glenelg Street W
Kawartha Lakes, Ontario
Affordable and Low Maintenance Living at its Finest! Welcome to 58 Glenelg St. Unit 307. This Spacious 2 Bedroom, 2 Bathroom 850 Square Foot Condominium Features Luxury Vinyl Flooring, High Ceilings and Neural Colours Throughout. This Well Kept Building is Conveniently Located Within Walking Distance to Many Shops, Dining and Entertainment. Discover a Sense of Community with the Included Amenities: Meeting Room, Roof Top Deck, Lovely Lobby and Exercise Room. This Bright Open Concept Layout, Creates an Inviting Space Offering a Kitchen with Maple Cupboards, Breakfast Bar and Separate Pantry, A Cozy Living Room with Walkout to the West Facing Balcony, A Large Light Filled Primary Bedroom with 3 piece Ensuite and Large Windows Overlooking the Street. Additionally, there is a Second Bedroom or Office Space and a Second 3 Piece Bathroom. In Unit Laundry, One Underground Parking Spot and One Storage Locker. *Wall in Kitchen is not structural and could be removed. (id:55730)
Royal LePage Kawartha Lakes Realty Inc.
1220 Wildlark Drive
Peterborough, Ontario
Welcome to Wildlark! Currently an investment property, this all brick bungalow in a fantastic neighborhood offers so much opportunity! Main floor has 3 bedrooms, main bath, formal living room/dining room combination and an eat in kitchen with walkout to backyard. Lower level in-law suite offers 2 bedrooms, open concept living space with large kitchen, and a full bath. Shared laundry is located in the utility room in basement. In one of Peterborough's most desired areas, this property is located on a quiet street, with easy access to great elementary schools (James Strath and St Catherine's) and Crestwood for highschool; while making commuting very convenient and possible with its location on the West edge of town, you won't need to spend 30 minutes just to get out of town limits! Whether you are looking for your own home, an investment property, or maybe you have a student coming to Peterborough for University, this property is worth your attention! (id:55730)
Royal LePage Kawartha Lakes Realty Inc.

