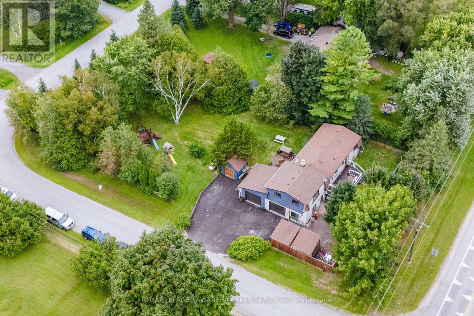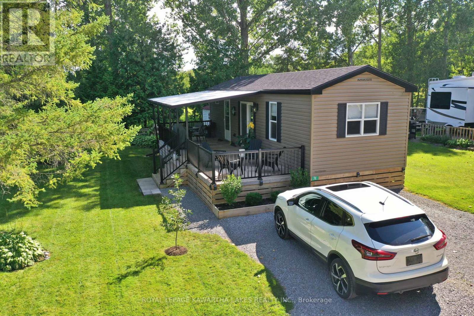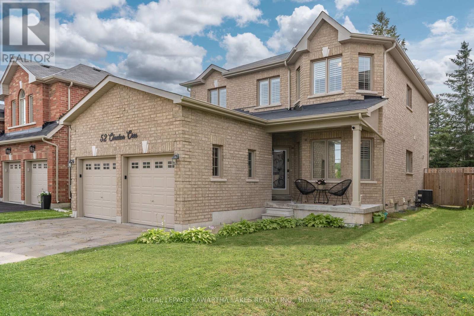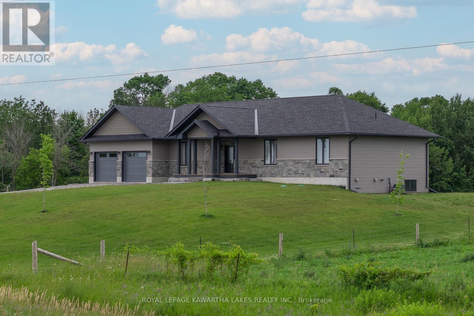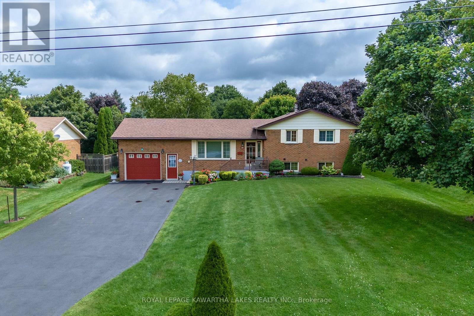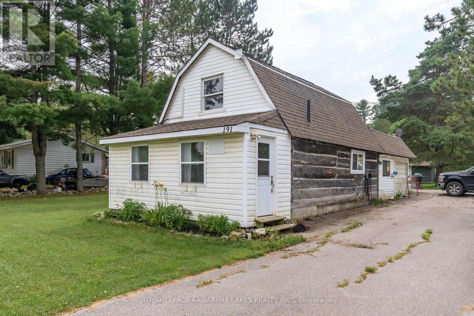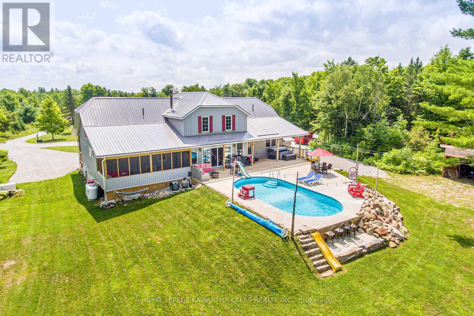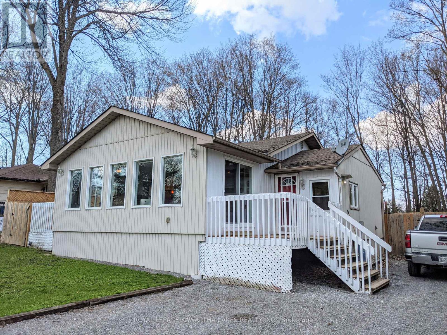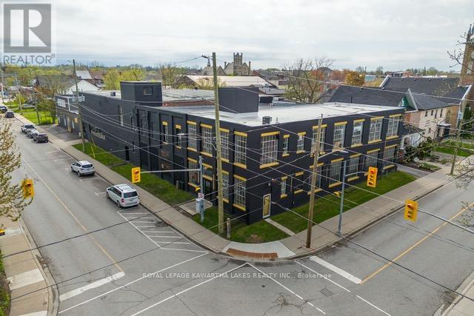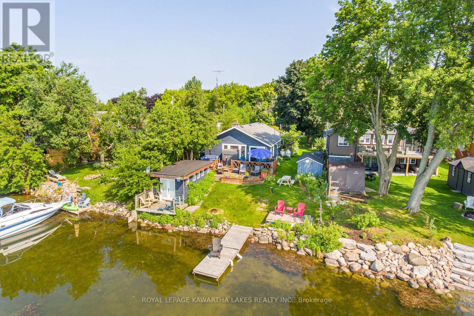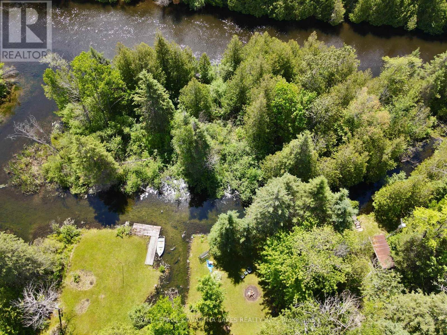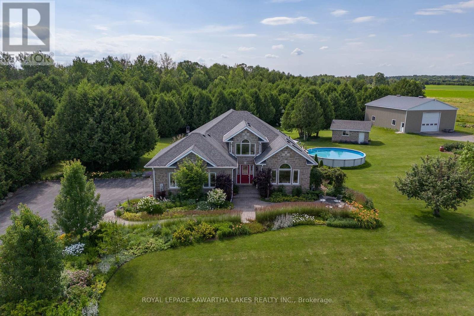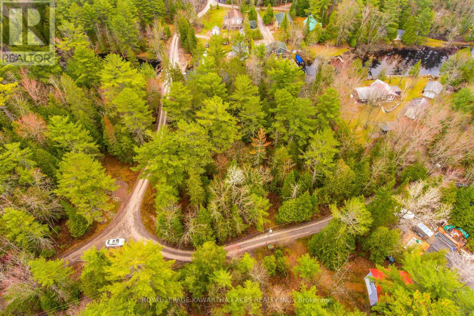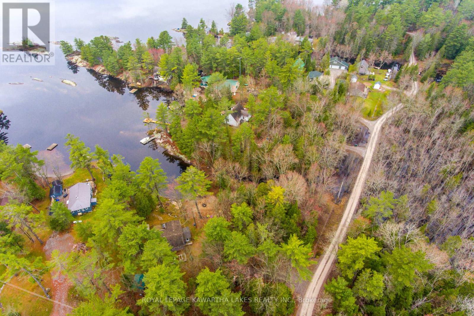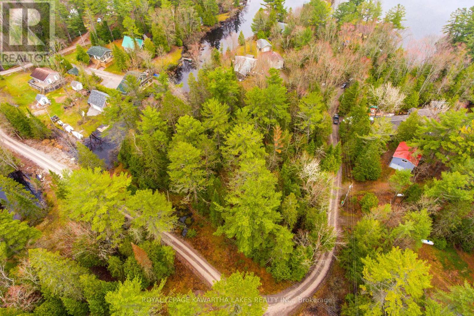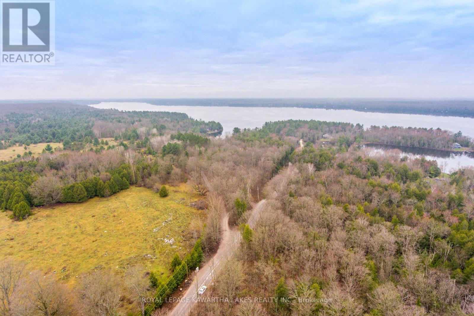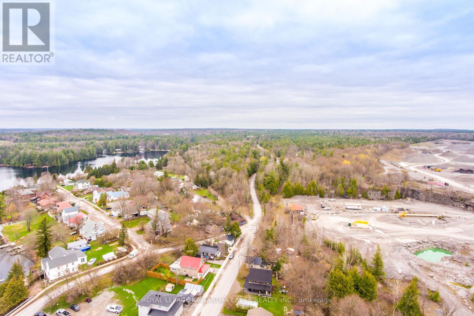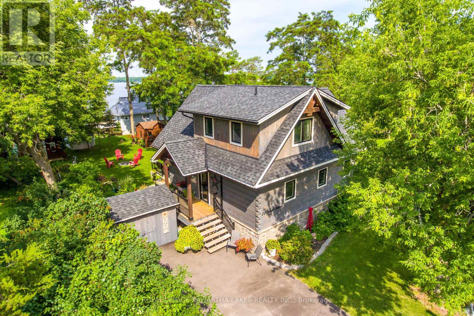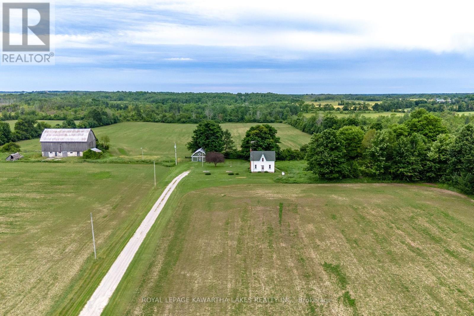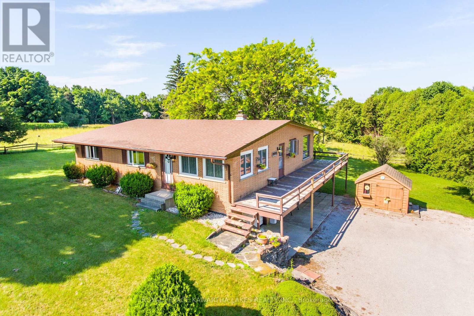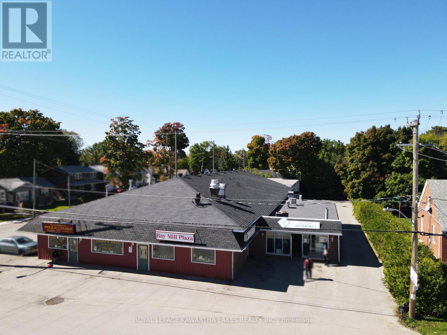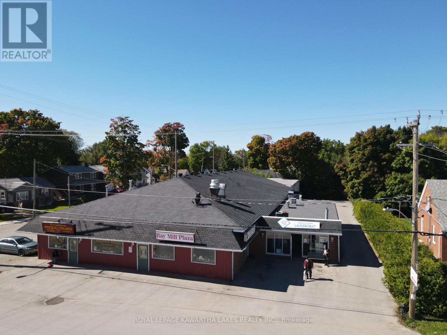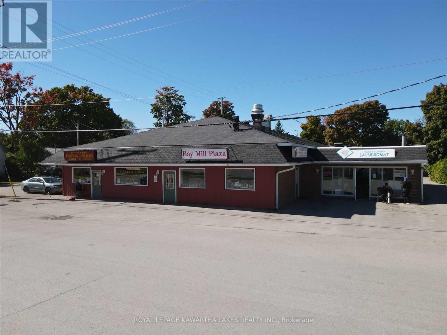17 Minonen Road
Georgina, Ontario
Charming 1600 sqft raised bungalow with a finished basement featuring a separate entrance and in-law suite, all set on a park-esque half acre lot! Decks off both sides of the house to enjoy the private tranquil yard. Heated garage with its own separate furnace and insulated 10 x 8 doors. A spacious kitchen, dining room, 3 bedrooms, and a 4pc bath on the main level, with a massive living room over the garage. Downstairs is a 2nd kitchen, office, bedroom, 4pc bath, and living room with a wood stove. 200 amp service. Entire septic system replaced in 2023, siding 2019, AC 2024, propane furnace 2022, most shingles are from 2014 but over the addition done in 2023, garage doors 2023, some windows replaced in 2016. (id:55730)
Royal LePage Kawartha Lakes Realty Inc.
Lot #74 - 46 Alpine Street
Kawartha Lakes, Ontario
Discover your perfect summer retreat in this serene 2021 Northlander Reflection Park Model at Alpine RV Resort. Set on a premium lot with peaceful green space views, this home is just 3 years old and has been lovingly cared for by non-smokers. Step inside to find a fully furnished, cozy interior. Outside, enjoy the beautifully kept lawn and flower beds, a spacious 10' x 40' deck with new aluminum railings, and a 20' hard top awning for shade. The resort is pet-friendly and offers a range of amenities, including a saltwater pool, recreation centre, library, laundry facilities, and more. With boat launch access, docks, fishing spots, and hiking and ATV trails, there's something for everyone. HST is included in the price. This charming escape is ready for you! Don't miss out on this gem! (id:55730)
Royal LePage Kawartha Lakes Realty Inc.
52 Claxton Crescent
Kawartha Lakes, Ontario
Welcome to this lovely two-storey home nestled in the desirable North ward of Lindsay. Built in 2018, this home combines modern elegance and comfort. Featuring 4 bedrooms, 2.5 bathrooms and a main floor office space. Upon entry, you are greeted by the exquisite staircase with iron pickets and stunning 9-foot ceilings. The family room offers a beautiful fireplace, perfect for cozy evenings with family and friends. The kitchen has sleek quartz countertops, stainless steel appliances, upgrade floor tiles and a convenient dine-in space. The primary bedroom is a true retreat with its own spacious walk-in closet and a 5-piece ensuite bathroom featuring a luxurious tub, double sinks, separate shower, and hardwood floors throughout .Outside, enjoy summer gatherings on the new backyard patio with a fully fenced in yard, perfect for BBQs and outdoor relaxation. The basement is full and unfinished awaiting your personal touch.This home is complemented by an interlock driveway leading to a double car garage. Located in a family-friendly neighbourhood, this home is close to Ken Reid Conservation Area, schools, shopping, and all amenities. Don't miss the opportunity to make this beautifully appointed house your new home sweet home in Lindsay. (id:55730)
Royal LePage Kawartha Lakes Realty Inc.
1270 County Road 121
Kawartha Lakes, Ontario
Beautiful Custom Bungalow With Private Pasture Views on Generous Country Lot. Open Concept 1800 Sq Ft 3 Bedroom Bungalow With 2.5 Baths and Numerous Upgrades. 9 Ceilings. Custom Kitchen With Oversized Island and Waterfall Quartz Counters & Backsplack. Convenient Closet Pantry. Large Bright Windows and 2- 8 Patios Opening Onto Spacious 12x20 Covered Deck with Private Views of Rolling Farmland. Master Ensuite With Pedestal Tub, Custom Shower, Double Sinks & Walk In Closet. Tiled Entrance and Bathrooms. Main Floor Laundry. Unspoiled Basement Includes Plumbing Rough In With Oversized Windows, Walkout Patio Doors With Interlock Patio. Insulated Oversized 25x35 Garage. Comfortable Front Entrance With Interlock Walkway and Large Covered Porch. Convenient Access to Recreational ATV & Rail Trails. Close Proximity to Fenelon Falls. Move In Ready! (id:55730)
Royal LePage Kawartha Lakes Realty Inc.
30 Grant Drive
Kawartha Lakes, Ontario
Peace of Mind Abounds. Meticulously maintained does not begin to capture the level of pride and care invested into this home for more than 30 years by the original owners. All brick side split layout with 3+1 bedrooms and 2 full bathrooms, with loads of bonus space including a full family room, plus a den on the lower level, and ample storage and workshop space in the basement.The lower level also boasts a separate entrance, offering options for a home based business. Family time will be filled with quality moments and good food on the main floor with solid wood cabinetry, pantry storage in the kitchen, full dining room and a living room with gleaming hardwood floors, custom window coverings and loads of natural light. Adding to the impressive interior is a beautiful backyard that is rich in landscaping and well maintained wood work, with seasonal stain application to extend the life of the deck and privacy fences. Excellent workshop in the backyard that is fully insulated and complete with hydro for tinkering on all of your projects regardless of the season! Just 15 minutes to Lindsay, in a family friendly subdivision with Bell fibe available, paved roads and walking distance to the Oakwood community centre for baseball and ice sports! (id:55730)
Royal LePage Kawartha Lakes Realty Inc.
191 Bobcaygeon Road
Minden Hills, Ontario
Experience all of the adventure of cottage country, making this little gem your permanent home! With loads of character from the original square logs, and a cute and cozy interior, this 2 bedroom story and a half home is worth checking out! Open concept main floor, with sunroom entryway, living room, dining room and kitchen, this compact home packs a lot of punch without sacrificing the living spaces you value most. Newly installed Heat Pump offers efficient and cost effective heat, and 3 mini splits for AC on main floor and both bedrooms upstairs. Attached single garage offers parking or storage to compliment the hobby and sport gear you'll no doubt acquire while exploring Minden and the Haliburton Highlands! (id:55730)
Royal LePage Kawartha Lakes Realty Inc.
689 Bexley Laxton Twp Line
Kawartha Lakes, Ontario
Over 11 Acres Of Paradise! This 2019 Built Custom Bungalow Is Perfect For Families Who Are Searching For Privacy & An Entertainment Haven All In One. Who Needs To Go On Vacation When You Can Go Swim, Hot Tub Or Hike On Your Very Own Trail. And If You're Feeling Adventurous, Trek Towards Your Almost 250 Water Frontage On Talbot Lake. Through The Front Door, You're Led Into A Massive Open Concept Living Room, Kitchen & Dining Area. The Kitchen Is Equipped w/ Live Edge Wood Countertops, A Commercial Size Fridge & S/S Appliances. The Large Living Room Boasts A Wood Fireplace & Large Sliding Glass Doors Overlooking The Pool & Rear Deck. A Bonus Screened In Porch Offers The Perfect Place To Eat Outdoors Without Any Worries Of Insects. The Primary Bedroom w/ Ensuite Bathroom Overlooks The Backyard & Two Additional Equal Sized Bedrooms w/ A Shared 4 Piece Bath & Laundry Round Out The Main Floor. The Finished Walk-Up Basement w/ Heated Floors Offers A Bonus Family Entertainment Space, Two Additional Bedrooms & Another 4-Piece Bathroom. The Other Quarter Of The Basement Is Used As A Personal Gym. Take In All The Outdoors Has To Offer From Your Covered Front Or Rear Porch, Grow Your Own Vegetables Or Keep A Flock Of Chickens In The Coop. A 24KW Generac System Keeps Your Whole Home Running Even During Extended Outages. This Home Is Private But Also Offers Easy Access To Highway 35 & Only 5 Minutes To Coboconk. Don't Miss Your Opportunity To Own This Well Built Unique Home That Will Stand The Test Of Time. **** EXTRAS **** Survey, Drilled Well Record & Building Plans Available Upon Request. Section Of Property Closer To Lake Has EP. (id:55730)
Royal LePage Kawartha Lakes Realty Inc.
21 Pleasure Street
Kawartha Lakes, Ontario
Pristine Totally Renovated 1 Bed 1 Bath Bungalow Off The Shores Of Sturgeon Lake. Brand New Roof (Old Roof Is Shown In Pictures). Updated Open Concept Kitchen / Dining Room. The Living Room / Sun Room Just Around The Corner Spans The Entire Width Of The Home. Sliding Barn Doors Lead To The Master And Ensuite Bath. Private Fenced Backyard Feat. A Deck, Fire Pit, And Garden Shed. 200 amp with ESA Certified 48 AMP Electic Vehicle Charge Port. Access To Beautiful Sturgeon Lake Just Steps Away With Great Clean Swimming! (id:55730)
Royal LePage Kawartha Lakes Realty Inc.
1621 County Road 46
Kawartha Lakes, Ontario
Welcome to 1621 County Rd 46! This charming 3 bedroom, 3 bath bungalow is nestled on a fully fenced & gated 1.36 acre lot offering privacy & ample space for comfortable living & entertaining. Easy single-level living with additional finished space in the lower level. Well-appointed kitchen features ample counter space & 2 pantries with walkout to attached 2 car garage. Open-concept dining & living room providing a versatile space for everyday living & walkout to rear deck to enjoy quiet country serenity. Primary bedroom includes a 3 pc ensuite & walk-in closet. Two additional bedrooms on the main level (one currently being used as a music rm) provides flexibility for family, guests, or a home office. Convenient main floor laundry room & a 4 pc bath serves the main living area. A spacious finished rec room on the lower level is perfect for entertaining, hobbies, or a home gym. Additional rooms in the lower level include an office, a den & a 3pc bath. Plus plenty of storage on both floors! And outdoors with a Mennonite built 12'x36' garden shed! Experience the comfort & charm of this delightful bungalow offering spacious indoor & outdoor living! (id:55730)
Royal LePage Kawartha Lakes Realty Inc.
38 Cambridge Street N
Kawartha Lakes, Ontario
38 Cambridge Street North Offers Commercial Space in a High Traffic Facility Currently Anchored With Health and Fitness Tenants Including a Dance Studio, 24 Hour Gym, Yoga Studio, and Soccer Club. Presenting With a Unique Curb Appeal and Nestled in the Heart of Downtown Lindsay, This Updated One of a Kind Historic Building Provides Unparalleled Esthetic Charm For Your New Business Venture. Facility Has Convenient Private, Street and Public Parking. Located Within Walking Distance of Kent Street Boutiques and Retail Shops. (id:55730)
Royal LePage Kawartha Lakes Realty Inc.
7 Gilson Street
Kawartha Lakes, Ontario
Enjoy picturesque waterfront views on Lake Scugog from this 3 bedroom, 2 bath bungalow! An inviting living room features a fireplace for cozy nights after a day on the water. The open-concept kitchen & dining room feature a large island with concrete countertops & a walkout to the deck. Primary bedroom offers a 4 pc ensuite bathroom ensuring comfort & convenience. Two additional bedrooms provide flexibility for family, guests, or a home office & a 4 pc main bath. Convenient laundry closet adds ease to your daily routines & mudroom provides a practical space for storing outerwear & keeping the home tidy. Heated floors throughout. 5.91m x 3.01m dry boathouse for extra storage. Experience the beauty & tranquility of waterfront living with this charming & cozy home. An easy commute to GTA, Peterborough & Lindsay. Don't miss the opportunity to own this waterfront gem. (id:55730)
Royal LePage Kawartha Lakes Realty Inc.
81 Mcguire Beach Road
Kawartha Lakes, Ontario
Enjoy nature and take in river views in the heart of Kawartha cottage country with This Property On Leased Land Nestled Among Mature Trees and On The Trent Severn System.Lots Of Potential w/ This 2 bedroom cottage Offering open concept floor plan w/ dining area, Kitchen with water views,3pc bath, and cozy wood stove. Walk out to the big front porch, sit and enjoy a cup of coffee. Relax by the water, where you can hear nature sounds. In the evening have a Barbequed dinner under the shade of the trees, or roast marshmallows by the fire.Fresh gravel driveway for plenty of parking, 2 Sheds For Storage (one with potential to be a Bunkie)The Trailer is included in the sale making a great addition for your extended friends and family!Minutes To Kirkfield For Amenities and the historic Kirkfield Lift locks. Quick Drive To Orillia, 1.5 hours from GTA Property Leased From Parks Canada $2813/Yr. Parks Canada Rules Prohibit Rentals and four season living. (id:55730)
Royal LePage Kawartha Lakes Realty Inc.
1407 Tracey's Hill Road
Kawartha Lakes, Ontario
98 acres of peaceful private perfection where luxury living meets cultivated land stewardship and biodiversity. This incredibly unique property truly offers so much; while zoned Agricultural, dont be fooled into thinking this is just a farm. With a meticulously crafted stone bungalow nestled at the end of a winding driveway- the extras are endless. Fabulously oversized principal rooms and generous transitional spaces, with 2+3 bedrooms, 4 baths and abundant natural light; with walkouts everywhere, youll notice that the indoor and outdoor living spaces meld together seamlessly. Overlooking Pigeon Lake, the setting of this property is unparalleled, with a mixture of open farm fields, wooded land, a pond and thoughtful landscaping, including a great above-ground pool. Underground hydro provides ease of occupancy with no pole lines to maintain, and the two shop buildings have an endless list of possible uses, whether personal or for income generation. Current agreements with ALUS to increase plant diversity, and soil health while adding butterfly and grassland bird habitats allow you a chance to embrace and enrich the land you live on. 1407 Traceys Hill Rd is not just a property, but a completely immersive lifestyle. (id:55730)
Royal LePage Kawartha Lakes Realty Inc.
Lt 14 Corby Crescent
Kawartha Lakes, Ontario
This vacant lot is located at the north end of Four Mile Lake and has 95ft of waterfront. Build your dream home or cottage. Located on a municipal road. (id:55730)
Royal LePage Kawartha Lakes Realty Inc.
Lt 25 Woodworth Drive
Kawartha Lakes, Ontario
Located at the north end of Four Mile Lake, this vacant lot has 130ft of waterfront. Build your dream home or cottage. Located on a municipal road. Hydro at lot line (id:55730)
Royal LePage Kawartha Lakes Realty Inc.
Lt 15 Corby Crescent
Kawartha Lakes, Ontario
Located on the north end of Four Mile Lake, this vacant lot has 90ft of waterfront. Build your dream home or cottage. Located on a municipal road. Hydro at lot line (id:55730)
Royal LePage Kawartha Lakes Realty Inc.
Pl 347 Island Rd Road
Kawartha Lakes, Ontario
Escape to this 3.20 acre property with mixed trees. Build your dream home or create a country retreat. Located on a municipal road. Hydro at lot line. (id:55730)
Royal LePage Kawartha Lakes Realty Inc.
Lt38-39 Silver Lake Road
Kawartha Lakes, Ontario
This mixed treed 4.80 acre piece of countryside could be your retreat or be yours to potentially develop on. Located just outside the village of Coboconk. Located on a municipal road. (id:55730)
Royal LePage Kawartha Lakes Realty Inc.
11 First Street
Kawartha Lakes, Ontario
Welcome to 11 First Street, Dunsford! A must see Discovery Dream Home Log Home built in 2016 with views of Sturgeon Lake! Boasting cathedral ceilings, exposed beam, and with the primary bedroom with a juliette balcony, this home truly is stunning! Main floor with an open concept design of the kitchen, dining room and living room. Living room features a cathedral ceiling with large windows, and a beautiful propane fireplace. Main floor also features a 4 piece washroom, bedroom with a walkout to the 3 season sunroom. The second floor features a large primary bedroom attached to a 3 piece ensuite bathroom, and features a juliette balcony overlooking the living room and backyard. The third bedroom is currently being used as a walk in closet and laundry room, but there is the possibility to move the laundry to the main floor utility room. Backyard features a lovely deck with a clear view of Sturgeon Lake and the gorgeous sunsets. The backyard features lovely landscaping and gardens, with a welcoming firepit, two garden sheds and a bunkie for guests to spend the night while enjoying the lake. Waterfront on Sturgeon is currently leased with a dock on a 5 year term starting in 2024. Log home was built in 2016, features a drilled well (2016), a Bionest septic system (2016), furnace (2016), Life Breath air exchanger (2016), force air conditioner (2016), 200 amp electrical service, and newly paved driveway (2023). Estimated costs for utilities from 2023/2024 include: Electricity ($1600), Propane ($1300), and taxes ($2603). Book your showing today! (id:55730)
Royal LePage Kawartha Lakes Realty Inc.
229 Creek View Road
Kawartha Lakes, Ontario
If walls could talk, the stories of yesteryear you might hear. With hundreds of years of family history, this 215 acre farm offers the opportunity to cultivate the agricultural property you've been longing for. With much of the original charm and cozy finishes intact, you can decide just how much you want to change or update, and have the opportunity to preserve some of the best parts of generations past. Currently there are approx 38 acres rented to a local farmer for crops, with the balance of the property in pasture, and mixed bush. Running through the middle of the property, about equal distance from the two road frontages you'll find a quiet and peaceful creek, where herds of cattle once traveled to water daily, now ideal for a rest spot during your hike, or maybe a hidden yoga studio! With good outbuildings, this parcel holds much promise. Classic bank barn construction , still remarkably straight and true, with great ceiling heights in the stable to accommodate all livestock including horses. Multipurpose drive shed with workshop inside to make those inevitable fixups! **** EXTRAS **** Workable land rent - 38 Acres @ $150/acre - $5,700 per year. $2855 May. $2850 Dec. Pasture Rent $100 per cow/calf pair. Usually $1800 - $1900 per year. (id:55730)
Royal LePage Kawartha Lakes Realty Inc.
1357 Killarney Bay Road
Kawartha Lakes, Ontario
This warm & welcoming 3 bedroom 2.5 bath raised bungalow offers the tranquility of country living, perfectly situated backing onto farmers fields. An eat-in kitchen features a convenient walk-out to the deck, perfect for outdoor dining & entertaining. Bright dining room & large living room has a walk-out to the deck & family room includes a walk-out to the yard. Primary bedroom has a private 2 pc ensuite for added convenience. 2 well-sized bedrooms perfect for family or guests & 4 pc bath serves the main level. Lower level has an L-shaped rec room that can be used for various activities, from a game room to a home gym. Laundry room is spacious & functional for household chores with walkout to yard. A 2 pc bath & ample storage space for all your needs. Built-in single car garage. Radiant heating in the ceiling on main floor. Within walking distance to a public beach access. A home that truly feels like home! (id:55730)
Royal LePage Kawartha Lakes Realty Inc.
328 Mill Street
Brock, Ontario
Close To The Shores Of Lake Simcoe Right In The Heart Of Beaverton, With High Speed Internet Available Is This 1100 Sqft Space.Possible Usages Of This Space Consist Of Retail Store, Commercial, Service Location & Convenience Store. Two Separate Entrances With A LunchRoom, Two Bathrooms And A Large Open Space. (id:55730)
Royal LePage Kawartha Lakes Realty Inc.
328 Mill Street
Brock, Ontario
Over 1700 square Feet Of Retail Space Available . Close To The Shores Of Lake Simcoe Right In The Heart Of Beaverton, an up and coming Town. High Speed Internet is Available . Possible Usages Of This Space Consist Of Retail Store, Commercial, Service Location & Convenience Store. Open Space With Separate Entrance And Bathroom. (id:55730)
Royal LePage Kawartha Lakes Realty Inc.
328 Mill Street
Brock, Ontario
Excellent affordable commercial space is offered with this 640 Sqft commercial unit Located in downtown Beaverton within walkingdistance to local businesses and shops. Possible usage of space includes commercial service location, office, retail store Open space with separateentrance, bathroom, cable & high-speed internet available. (id:55730)
Royal LePage Kawartha Lakes Realty Inc.

