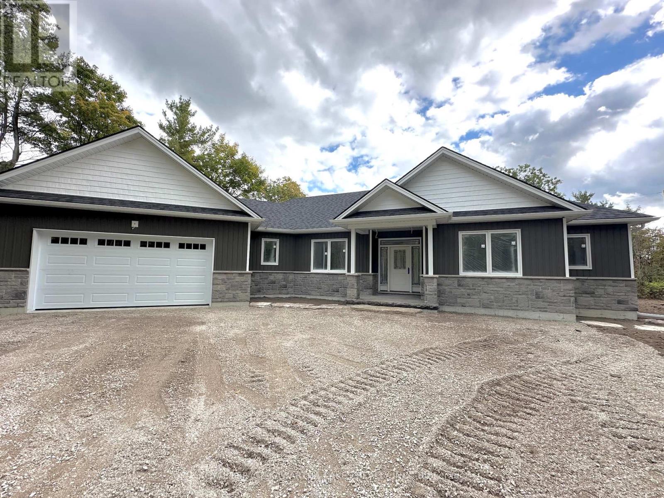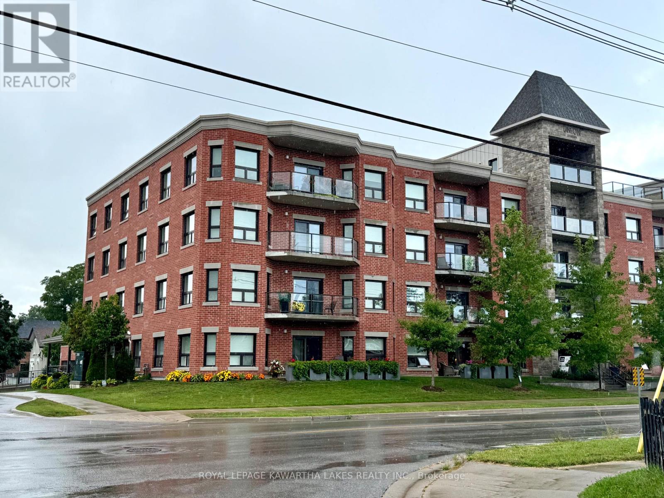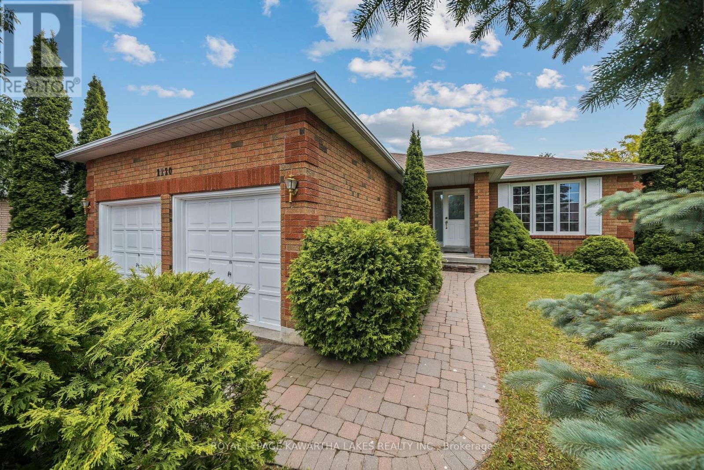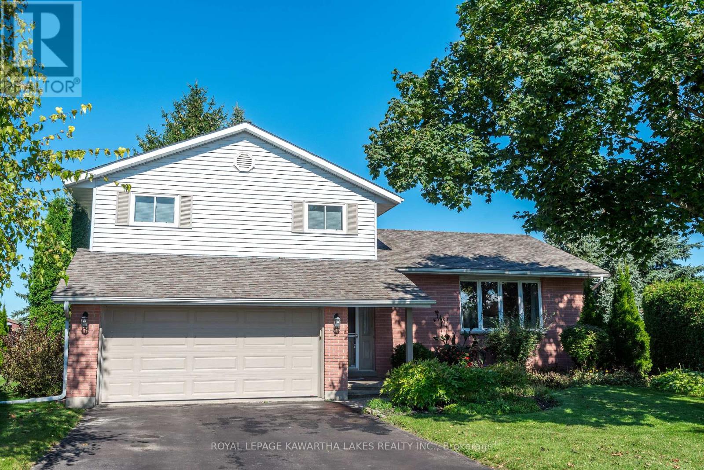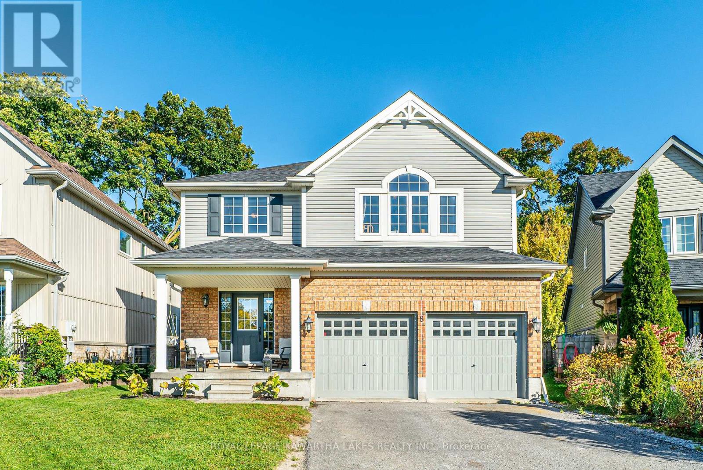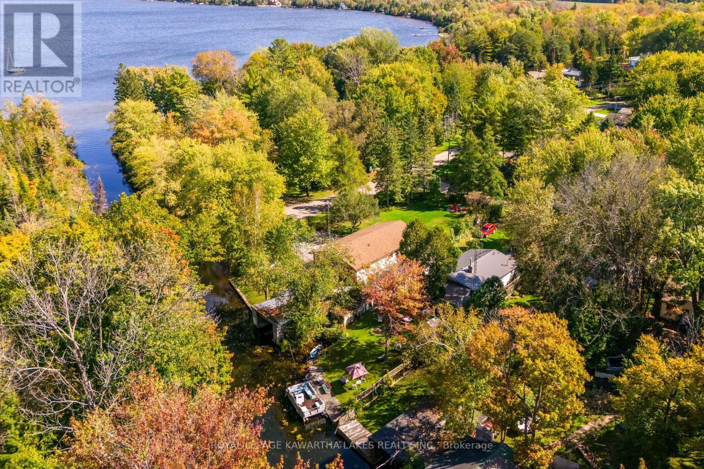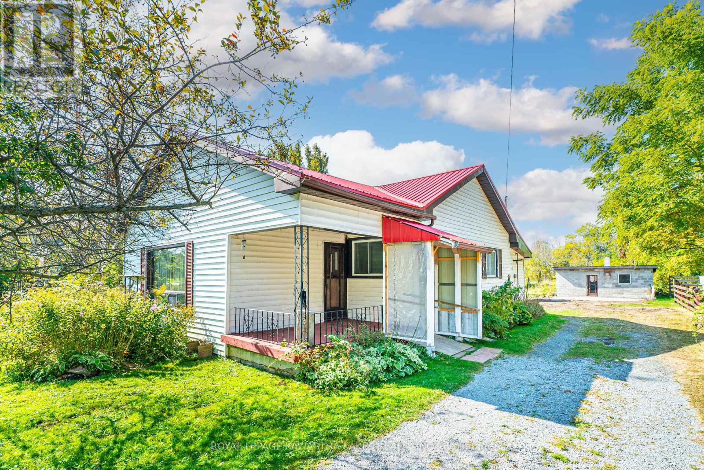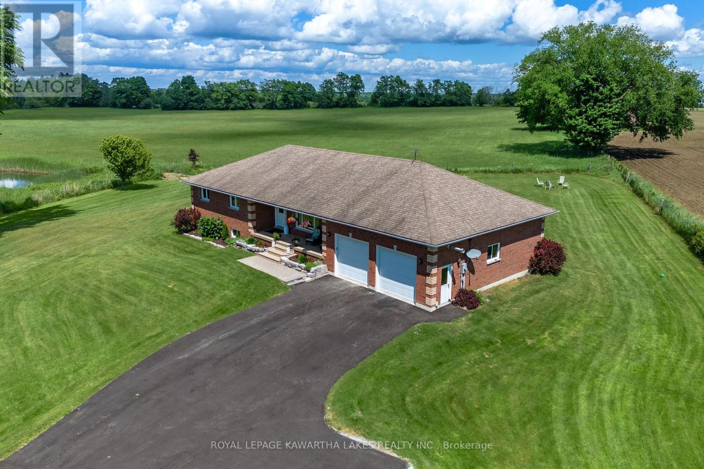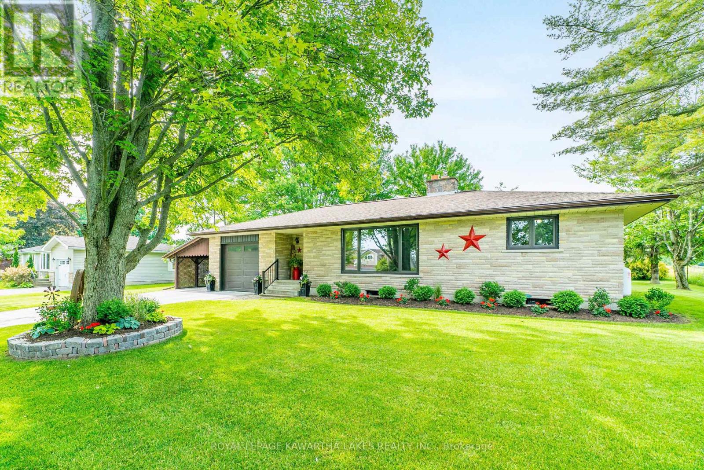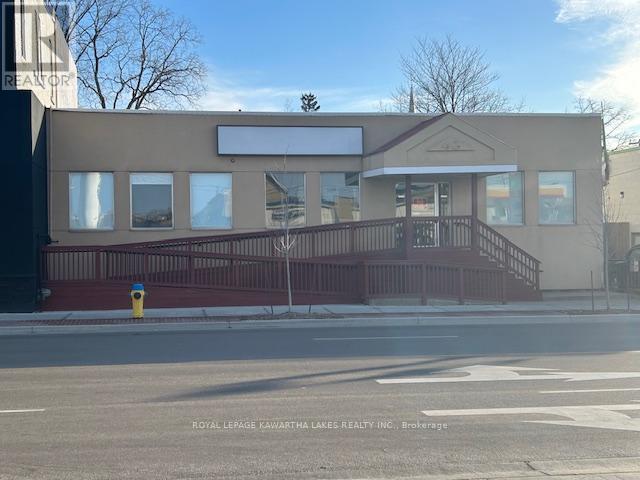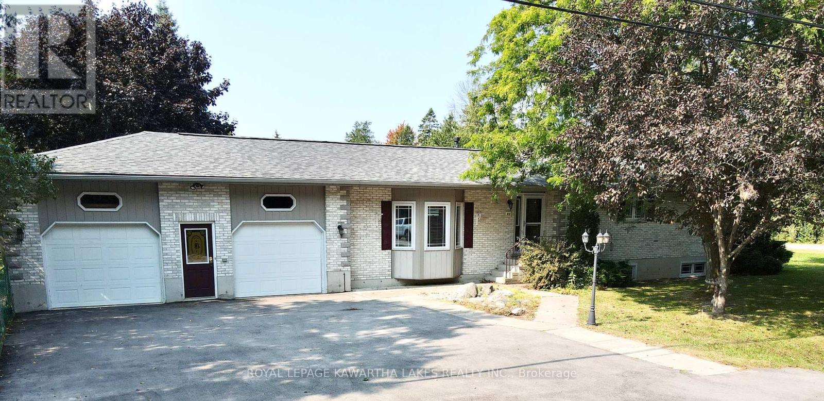380 Highway 36
Galway-Cavendish And Harvey, Ontario
Brand New 1860 Sq Ft Custom Home. Located Just Outside of Bobcaygeon. Excellent Floor Plan With 3 Br, 2 Bath, Open Concept Kitchen/Living/Dining. Stunning Bright Kitchen, Quartz Countertops, Large Island, Hidden Full Walk In Pantry, Overlooking The Spacious Living/ Dining Room. Primary Bedroom With Walk-In Closet. Ensuite with Double Sinks High-End Tiled Shower. Full Unfinished Basement. Close to waterfront areas, golf, stores, schools. (id:55730)
Royal LePage Kawartha Lakes Realty Inc.
307 - 58 Glenelg Street W
Kawartha Lakes, Ontario
Affordable and Low Maintenance Living at its Finest! Welcome to 58 Glenelg St. Unit 307. This Spacious 2 Bedroom, 2 Bathroom 850 Square Foot Condominium Features Luxury Vinyl Flooring, High Ceilings and Neural Colours Throughout. This Well Kept Building is Conveniently Located Within Walking Distance to Many Shops, Dining and Entertainment. Discover a Sense of Community with the Included Amenities: Meeting Room, Roof Top Deck, Lovely Lobby and Exercise Room. This Bright Open Concept Layout, Creates an Inviting Space Offering a Kitchen with Maple Cupboards, Breakfast Bar and Separate Pantry, A Cozy Living Room with Walkout to the West Facing Balcony, A Large Light Filled Primary Bedroom with 3 piece Ensuite and Large Windows Overlooking the Street. Additionally, there is a Second Bedroom or Office Space and a Second 3 Piece Bathroom. In Unit Laundry, One Underground Parking Spot and One Storage Locker. *Wall in Kitchen is not structural and could be removed. (id:55730)
Royal LePage Kawartha Lakes Realty Inc.
1220 Wildlark Drive
Peterborough, Ontario
Welcome to Wildlark! Currently an investment property, this all brick bungalow in a fantastic neighborhood offers so much opportunity! Main floor has 3 bedrooms, main bath, formal living room/dining room combination and an eat in kitchen with walkout to backyard. Lower level in-law suite offers 2 bedrooms, open concept living space with large kitchen, and a full bath. Shared laundry is located in the utility room in basement. In one of Peterborough's most desired areas, this property is located on a quiet street, with easy access to great elementary schools (James Strath and St Catherine's) and Crestwood for highschool; while making commuting very convenient and possible with its location on the West edge of town, you won't need to spend 30 minutes just to get out of town limits! Whether you are looking for your own home, an investment property, or maybe you have a student coming to Peterborough for University, this property is worth your attention! (id:55730)
Royal LePage Kawartha Lakes Realty Inc.
7 Staples Crescent
Kawartha Lakes, Ontario
This charming 3 bedroom, 4-level side split home is nestled at the end of a quiet cul-de-sac and sits in a family friendly neighbourhood. The front yard features a manicured lawn, gorgeous flower beds, and an interlocking brick pathway leading to the covered front porch. A spacious two-car garage provides ample parking and storage, while the backyard boasts a lovely screened in sunporch and colorful gardens, perfect for relaxing or outdoor gatherings. Upon entering, you're welcomed by a bright large foyer that leads you up to a spacious living room with natural light. The open-concept design flows seamlessly into the dining area and eat-in kitchen. The upper level houses three well-sized bedrooms, including a large primary with a 5 pc semi-ensuite bathroom. Descending to the lower level, you'll find a cozy family room, perfect for movie nights or game days. This space features a fireplace, creating a warm and inviting atmosphere. The basement offers additional space for a bedroom, home office, gym or playroom with plenty of storage and tool work space. This level is versatile and can be tailored to fit your lifestyle needs. This cul-de-sac home is conveniently located near parks, schools, and shopping making it an ideal family home. This 4 level side split offers a perfect blend of comfort, functionality and style in a sought after location. Come make this family friendly home your forever home. Book a showing! (id:55730)
Royal LePage Kawartha Lakes Realty Inc.
8 Fallingbrook Crescent
Kawartha Lakes, Ontario
Experience this beautiful family home, located on a peaceful crescent in the sought-after Cloverlea subdivision in Lindsay. This home features an open-concept main floor, with a modern kitchen that overlooks the generous living room with a cozy fireplace. Upstairs, you'll find a spacious family room with soaring cathedral ceilings, and three bedrooms, including a master with a 4pc ensuite and walk-in closet. The main floor also includes a convenient laundry room, along with numerous upgrades throughout. The basement remains unfinished, so you can add your own personal touch with a roughed-in bathroom. Step outside to enjoy the private backyard, set on a premium lot with mature trees, a fully fenced yard, an oversized deck, and an above-ground pool. This home is ideally located close to top-rated schools, shopping, dining, and offers easy access to highways for commuters. (id:55730)
Royal LePage Kawartha Lakes Realty Inc.
31 Jubbs Shore Road
Kawartha Lakes, Ontario
Waterfront home on an inlet of Cameron Lake! 50 feet of waterfront with a concrete dock and a wet slip. Sheltered and private thanks to the forest across the water. Charming 3 bed 1 bath bungalow with a steel roof. Stay cozy with the propane fireplace, woodstove, and baseboard heaters. Drilled well. Detached garage and plenty of parking. Boat and camper are negotiable. (id:55730)
Royal LePage Kawartha Lakes Realty Inc.
105 Regent Street
Kawartha Lakes, Ontario
2 Bedroom Apartment with 4 pc bathroom, second floor unit with onsite laundry and 2 parking spaces located close to all amenities and Hospital. This north ward apartment house has lots of space large bedrooms and storage. Bonus balcony and a large yard. Please come with your own representation by a licensed Realtor (id:55730)
Royal LePage Kawartha Lakes Realty Inc.
31528 Lake Ridge Road
Georgina, Ontario
Opportunity awaits with this 3-bedroom, 1-bathroom bungalow in Pefferlaw. The home features a cozy living room with a fireplace, an eat-in kitchen, and hardwood floors throughout the bedrooms. The main floor also includes a 4-piece bathroom, a utility room, and a mudroom for added convenience. Set on a large lot, the property includes a spacious detached shed (3.46 x 6.97 meters) offering plenty of storage or workshop options. Steel roof. For those looking to make this property your own with an easy commute to the GTA within walking distance to a playground, soccer field and public beach. (id:55730)
Royal LePage Kawartha Lakes Realty Inc.
40 Station Road
Kawartha Lakes, Ontario
Remarkable All Brick Bungalow on Fantastic Rural Lot. Welcome home to Manilla. Just North of the hamlet of Cresswell, this custom built bungalow is truly a family home, with lots of space and charm to suit the quiet country life you are dreaming of! So many conveniences to make life enjoyable and easy here - oversized double garage with entry to the house in a great mudroom with loads of closet space, and the laundry- so no mess needs to make it into the rest of your home! Open concept living space is bright, with access to covered front porch, and walk out to rear pool deck and yard. Fantastic kitchen layout with ample cupboards for storage and great counterspace for cooking meals to host all of your family and friends. 3 Bedrooms on the mainfloor, as well as a full bath, and primary ensuite. Lower level just adds loads of extras to an already fantastic package. Fully finished, with a huge family room (that could be divided into two spaces if you prefer!), additional bedroom, full bath, cold cellar and utility room that also has a garage walkup. Don't overlook this property, so close to Durham Region, but still located in the Kawartha Lakes, with rural peace and privacy, yet the convenience of Natural Gas heating! 40 Station Road offers more than you could ask for in a rural retreat! **** EXTRAS **** Pool heated with natural gas. HWT is natural gas. HWT and water softener are owned. (id:55730)
Royal LePage Kawartha Lakes Realty Inc.
106 Riley Lane
Kawartha Lakes, Ontario
Beautifully maintained country home shows pride of ownership and sits on a lovely manicured lot. Situated near the southern edge of Balsam Lake with public swimming access just steps away , this all brick bungalow backs onto pasture fields where you can watch the grazing cattle come right to you back fence! Many updates have been completed in the last 5 years including bathrooms, furnace (2018) , propane insert in stone fireplace, updated insulation, waterproofing foundation, landscaping and much more. Added features include the stone fireplace, solid wood interior doors & trim, insulated attached garage with access to the house, carport, gazebo. Quick closing available. (id:55730)
Royal LePage Kawartha Lakes Realty Inc.
40 Lindsay Street S
Kawartha Lakes, Ontario
This building is ready to be filled. Office for Rent!!! Located int he downtown core with plenty of foot traffic!! Opportunity to pick your own space or relocate to a group of offices with potential boardroom. Possibilities are endless. Full size bathrooms, 6 designated parking spots and city parking throughout the area. Great location, plenty of foot traffic. **** EXTRAS **** Spaces range from 450 to 975 sq ft and include taxes Hydro, Water and Heat. Desks and Chairs available (id:55730)
Royal LePage Kawartha Lakes Realty Inc.
87 Main Street W
Brock, Ontario
Welcome to 87 Main St. A Charming All Brick Bungalow Situated on a Large Corner Lot in a Lovely Part of Town, Close to Beautiful Lake Simcoe. This Spacious Home Offers a Large Primary Bedroom with 3 Piece Ensuite, 3 More Ample Sized Bedrooms, and 2 Additional Bathrooms. Enjoy Open Concept Living that is Perfect For Entertaining with a Combined Dining Room and Cozy Sunken Livingroom, Eat-In Kitchen, that Leads to a Sunroom with a Walkout to the Fenced Backyard. The Foyer Features a Sky Light with Power Sun Shade. In-Law Potential with Walkup From Full Basement. Heated and Insulated Oversized 2.5 Car Garage with Power Doors and Entrance to the Basement. Conveniently Located Close to All Amenities, Restaurants, Schools, and Parks. Quick Commute to the GTA (id:55730)
Royal LePage Kawartha Lakes Realty Inc.

