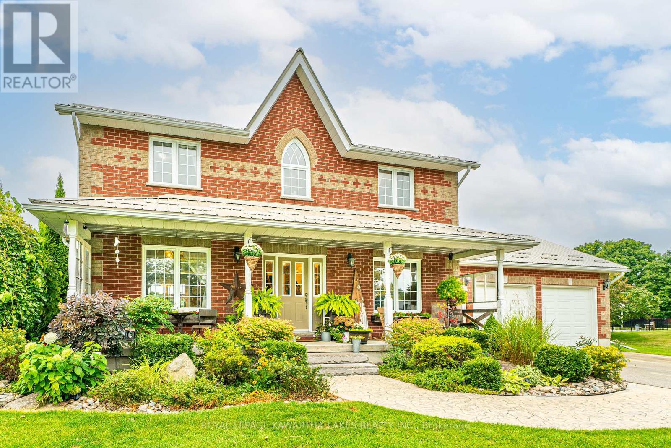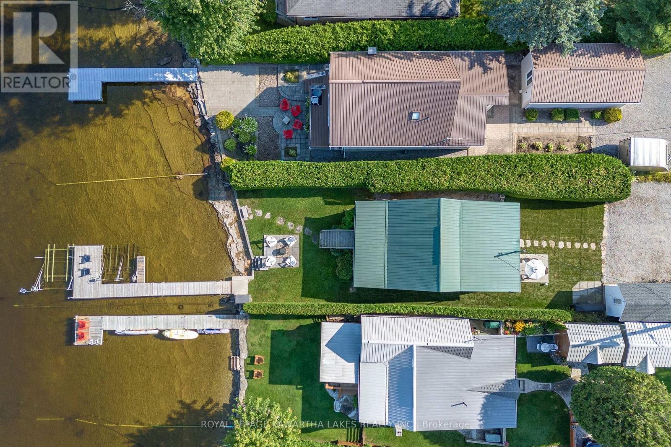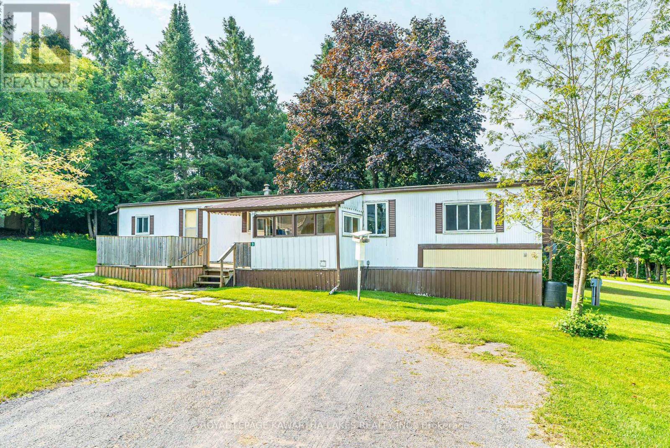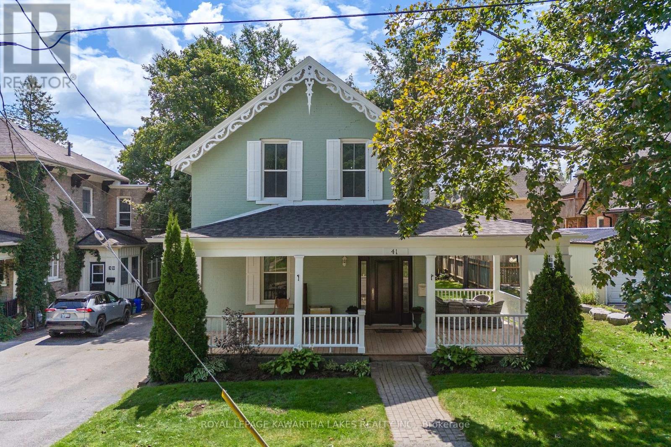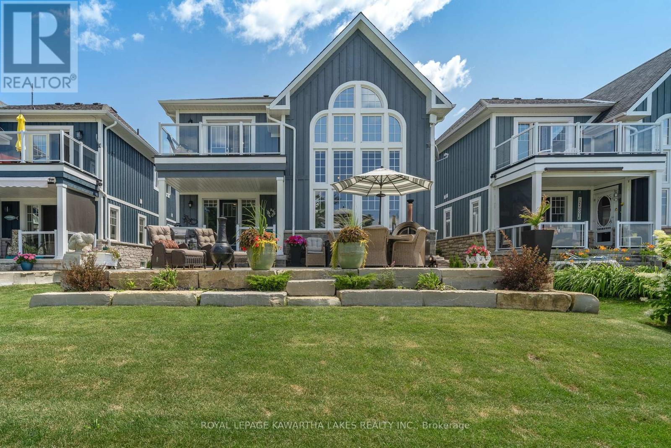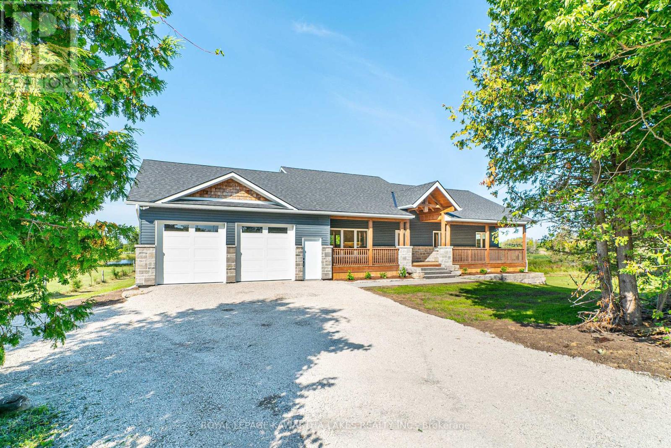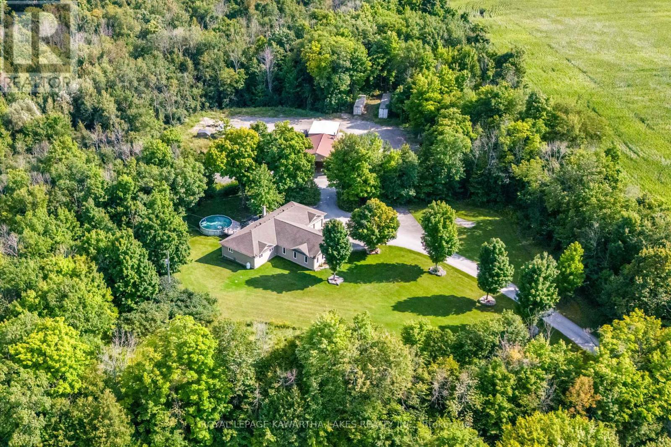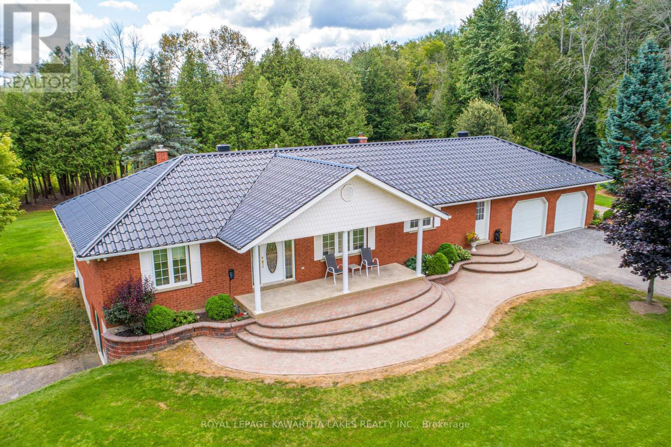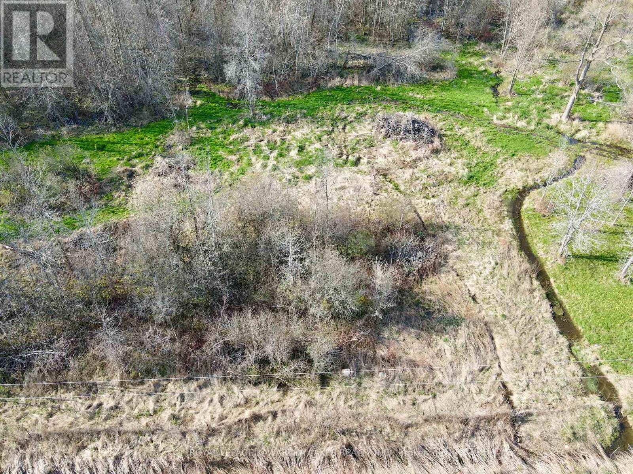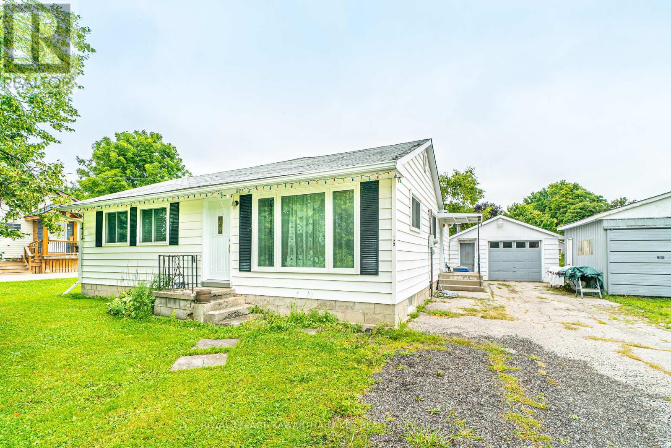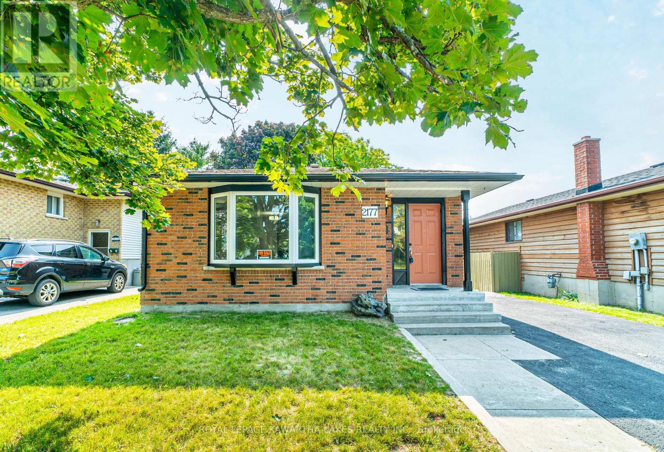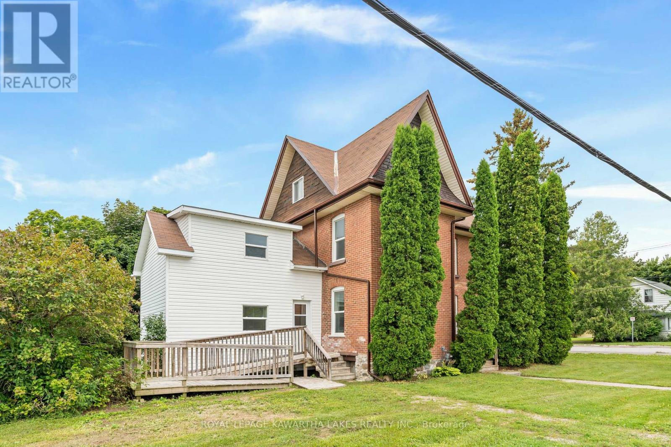929 Eldon Road
Kawartha Lakes, Ontario
Escape to country living in this elegant 2-storey brick home, offering 4 spacious bedrooms and 2.5 baths. The main floor features a large kitchen with a centre island, perfect for family gatherings and a laundry room. An office on the main floor provides an ideal space for working from home. Upstairs, the primary bedroom boasts a luxurious 4-piece ensuite, complemented by three additional bedrooms and another full bathroom. The finished basement is a recreational haven with a large rec room, home gym as well as a utility room, cold cellar, and multiple storage areas. Set on a beautiful 2.04 acre lot, this property includes a large paved driveway and an above-ground pool for summer fun. Property also boasts an insulated and heated garage. Enjoy the peace and tranquility of country life with all the comforts of a modern home. (id:55730)
Royal LePage Kawartha Lakes Realty Inc.
10 Oriole Road
Kawartha Lakes, Ontario
Classic Cottage Charm on Cameron Lake Conveniently Close to the Restaurants and Boutiques of Fenelon Falls. Embrace 180 Lake Views and Beautiful Sunsets From the Dock or Comfort of a Cozy Enclosed Porch in This Turn Key Sweet 3 Bedroom Seasonal Cottage has Been Lovingly Maintained With Recent Upgrades Including Bathroom, Flooring, Fresh Paint, Electrical Panel & Heat Pump 2018, & Water Pump 2022. 40' of Clean Shoreline and Dock. Explore the Lakes and Waterways of the Trent Canal System all From the Convenience of Your Own Private Cottage. Only 1.5-2 Hours From the GTA. Located on Year Round City Maintained Hardtop Road With Curbside Collection. Don't Miss Out on This Quaint Gem! Lots of Season Left as Current Owners Stay Until Mid November or Get Ready to Start Next Summer in the Luxury and Convenience of Your Own Private Cottage! (id:55730)
Royal LePage Kawartha Lakes Realty Inc.
9 Marlene Drive
Kawartha Lakes, Ontario
Affordable living awaits in this 2 bedroom, 1 bath mobile home located in the Fleetwood Trailer Park. Stay comfortable year round with central air and a propane furnace. The home boasts an eat in kitchen and large living room. The 4 piece bath has space for a washer/dryer combo and the enclosed deck is the perfect place to sip your coffee in the morning. The home sits on a generous lot, providing ample space for outdoor activities. Two garden sheds offer plenty of storage for tools and outdoor gear. This home is equipped with durable vinyl windows, ensuring energy efficiency and easy maintenance. (id:55730)
Royal LePage Kawartha Lakes Realty Inc.
41 Bond St Street W
Kawartha Lakes, Ontario
Classic Bond Street Beauty. Nestled in a Community of Timeless Beloved Residences Rests This Century Family Home. Still Retaining the Original Character of Its Era, This 3 Bedroom Home Has Been Tastefully Upgraded With New Bathrooms, Kitchen Cabinets, Fresh Paint, Decks, Shingles, Soffit & Fascia, Exterior Paint, & Landscaping. Blocks From the Heart of Downtown Lindsay's Cafes, Boutiques, Shops, & Farmers Market & Steps From the Local Public School, This Quaint Home Presents an Idyllic Community for Your Family's Resting Place. Welcome to 41 Bond Street. (id:55730)
Royal LePage Kawartha Lakes Realty Inc.
79 Rosedale Trail
Kawartha Lakes, Ontario
Prestigious Balsam Lake, Luxurious Lifestyle, Owned Boat Slip, Sandy Beach All with no Maintenance. This Stunning 2 Storey Home was Built in 2021, Offering over 3,200 sq. ft. of Living Space. Cathedral Ceilings Soaring to 22 ft. with Floor to Ceiling Windows Captivate the Ambiance of this Home. Featuring a Gourmet Style Kitchen with Professional Chef Range, Granite Counters, Island & Dining Area. Offering 3 Bedrooms & 4 Bathrooms. The Primary Bedroom is Located on the Main Level with 5 pc. Ensuite. Upper Level Offers a Family Room, Office Area, 2 Bedrooms, & 4pc Bathroom. The Lower Level of the Home is Fully Finished with a Rec Room, Bar, Game Area, Wine Room & 3 pc Bathroom. Entertain Outdoors on the Large Patio with Westerly Views Across the Lake. Stroll the Trails, Relax at the Beach, Swim from the Dock, Read & Play Games at the Clubhouse. Boat, Ski, Surf on Beautiful Balsam Lake. ""What More Could One Ask For."" (id:55730)
Royal LePage Kawartha Lakes Realty Inc.
33 Coshs Road
Kawartha Lakes, Ontario
Discover The Perfect Blend Of Modern Comfort And Rural Tranquility Just Minutes Outside Of Bobcaygeon. This Stunning New Build Offers 3+1 Bedrooms And 3 Full Baths, Nestled On A Spacious 1-Acre Lot With Serene Views Of A Pond And Surrounding Farmland. Step Inside The Open-Concept Kitchen, Living & Dining Area, Where Vaulted Ceilings Create An Airy, Inviting Atmosphere. A Propane Fireplace, Featuring Aspen Cream Ledgestone And A Locally Sourced Timber Mantle, Serves As The Centerpiece Of This Elegant Space. The Main Level Boasts Engineered Hardwood Flooring Throughout, Adding Warmth & Durability. The Kitchen Is An Entertainers Dream, Equipped With Matching High-End Bespoke Line Samsung Appliances, Solid Surface Countertops & Backsplash, And Quality Cabinetry. Enjoy A Coffee Or Dinner With Friends From Your Raised Deck Off The Kitchen Overlooking The Neighbouring Pond. The Homes Thoughtful Design Continues In The Finished Walk-Out Basement, Complete With A 4-Piece Bath, Additional Bedroom, & A Convenient Walk-Up To The Oversized 26x37 Double Car Garage. Enjoy The Efficiency & Comfort Of A High-Efficiency Propane Forced Air Furnace, Central Air Conditioning, Propane Hot Water Tank, HRV, And Water Treatment UV System, All Supported By An ICF Foundation. Additional Features Include Main Floor Laundry, TV Cable Wiring In The Living Room, And Rough-In For A Central Vacuum System. This Property Comes With Full Tarion Warranty, Ensuring Peace Of Mind As You Settle Into Your New Countryside Haven. Don't Miss This Opportunity To Own A Beautifully Crafted Home In A Prime Location. (id:55730)
Royal LePage Kawartha Lakes Realty Inc.
150 Wrenhaven Road
Kawartha Lakes, Ontario
An executive 12 acre estate with a home builder's very own custom built home! Serene and private forested setting amongst trees and wildlife. Manicured grounds and a stately tree lined paved driveway will impress even the most discerning guests. Stepping inside through the covered front porch you will notice the vaulted white wash pine ceilings throughout the main living spaces. The grand room has extra tall nearly floor to ceiling windows and a sleek black fireplace. The gourmet kitchen features quartz counters, an undermount sink, cloud white custom cabinets, SS appliances, cabinet accent lighting, and a walk in pantry. The kitchen bleeds into a large open concept dining room with an office around the corner. 3 bedrooms and a 4pc bath down the hall. A powder room and a convenient mud / laundry room are tucked away by the entrance to the double garage that fits 2 Chevy Suburbans. Access to the deck right beside the laundry machine for use of the clothesline. The expansive multi tier AZEK PVC deck surrounds the pool and hot tub in the backyard. The walkout basement is set up as the master suite complete with a fireplace in the bedroom, a walk in closet bigger than most bedrooms with dedicated laundry machines, a 5PC washroom, and a modest living room with a walkout to a patio and the pool. Plenty of storage space and a walk up to the garage. In the backyard there is a heated and cooled 16x20 ft studio / bunkie that would make for a great home gym or guest house. Two workshops: the main one is 30x40ft with a 12x12 ft door with opener. Heated by a propane tube heater as well as a wood stove. There is water run to this shop with its own hot water tank. The secondary shop is 24x32 ft heated by an electric furnace. Generous staging area around the shops suitable for large trucks and trailers to maneuver and turn around with ease. A short walk down the road is access to Cameron Lake to enjoy a swim or connect to the snowmobile trails! **** EXTRAS **** Also of note: Geothermal heat / AC, a plentiful drilled well, generac generator, solid pine doors and trim, Aprx. 2300 sqft on the main level and aprx. 1000 sqft finished in the basement, and too much more to list ask for the feature sheet! (id:55730)
Royal LePage Kawartha Lakes Realty Inc.
400 Fleetwood Road
Kawartha Lakes, Ontario
Welcome to 400 Fleetwood Rd Janetville! This beautifully maintained and well kept 1734 sq ft, all brick custom built home sits on 44 acres! Inside you will find hardwood and ceramic floors, large principle rooms, and a walkout basement with a massive finished rec room, which could easily be converted to an in-law suite with a separate entrance. The main floor consists of a huge eat-in kitchen, separate dining room with pocket doors and a walkout, 2 large bedrooms, one with a semi-ensuite, a 2 piece bath, living room, main floor laundry, and an entrance to the large, double insulated attached garage. Outside is 44 acres with deer, wild turkeys, and an abundance of wildlife, trails to drive, ski, dirt bike, or horseback, a huge pond stocked with Brown and Speckled Trout, there are apple trees, and multiple outbuildings. This home also includes a 200 amp service, an artesian well, Watchdog back-up generator, central air, and dog kennel, and a steel tile lifetime roof. This home is not to be missed! **** EXTRAS **** Outbuildings include: Vegetable shed w/hydro, 45ft storage trailer w/hydro, chicken coop, tool shed,hay storage, and livestock run-in. (id:55730)
Royal LePage Kawartha Lakes Realty Inc.
0 Concession 2 Road
Brock, Ontario
Unlock the potential of a picturesque fifty-acre canvas just 10 minutes south of Beaverton. With over 1,000 feet of frontage on Concession 2, this expansive lot offers endless possibilities. Enjoy the charm of mature cedars, apple trees, trails and a serene pond nestled within the gently rolling landscape. With fencing on three sides and hydro at the property line, convenience meets seclusion. Embrace the opportunity to create your dream home in this tranquil haven. Building location available clear of Lake Simcoe Conservation (id:55730)
Royal LePage Kawartha Lakes Realty Inc.
122 Victoria Avenue
Brock, Ontario
Welcome to this delightful 2 bedroom 1 bath bungalow located in the heart of Beaverton. The bright eat-in kitchen is perfect for casual dining with plenty of space for meal prep & storage, a large family room features a walkout to a large deck/spacious yard ideal for outdoor entertaining, gardening & play. A cozy living room also offers direct access to the yard, a 3pc bath & 2 comfortable bedrooms provide the perfect spaces for rest & relaxation. A convenient laundry/utility room provides utility access. The property includes a detached 7.7m x 4.5m heated garage, 3.96m x 4.93m shed & 7.4m x 7m shop offering excellent space for vehicles, tools & hobbies. This charming bungalow is the perfect blend of comfort, convenience & outdoor living. Whether you're downsizing or looking for a starter home, this property has it all. (id:55730)
Royal LePage Kawartha Lakes Realty Inc.
2177 Lynhaven Road
Peterborough, Ontario
Location, location, location! Welcome to your dream home! This charming, 4-level back split home offers the perfect blend of comfort and potential - making it an ideal setting for families and individuals alike. This home's large windows allow for plenty of natural light to flood throughout. On the third level, you will find a second kitchen and a large living area with a beautiful, cozy fireplace just waiting for you to relax with a cup of coffee while overlooking your private fenced in backyard. With its fantastic location, ample living space and charm, this house is poised to become the perfect home for the whole family. Don't miss the opportunity to make this one your own! (id:55730)
Royal LePage Kawartha Lakes Realty Inc.
49 Bond Street W
Kawartha Lakes, Ontario
Well Maintained Legal Non-Conforming Duplex In The Quiet, Family Friendly Neighbourhood Of Fenelon Falls. Large Corner Lot Offers Two Private Driveways Providing Plenty Of Parking. Main Floor Unit With Good Size Kitchen, Living And Dining Room, 1 Bedroom And 3pc Bathroom, Hidden Stairs To Loft Area. The Second Floor Unit Offers Separate Entry, Leading Into Living And Dining Space With Large Windows, Kitchen, 1 Bedroom And A 4 Piece Bathroom. 3rd Floor Offers 2 Rooms. Close To Schools, Beach, Shopping And Downtown! Ideal For The First Time Buyer, Downsizer Or Retirees To Let The Upstairs Tenant Help You Pay Your Mortgage/Provide Passive Income, Or Vacant Possession Is Available To Set Your Own Rents For The Investor. The Possibilities Are Endless! Potential To Add An Additional Unit. Gas To House Ready To Be Hooked Up. Separate Hydro Meters. (id:55730)
Royal LePage Kawartha Lakes Realty Inc.

