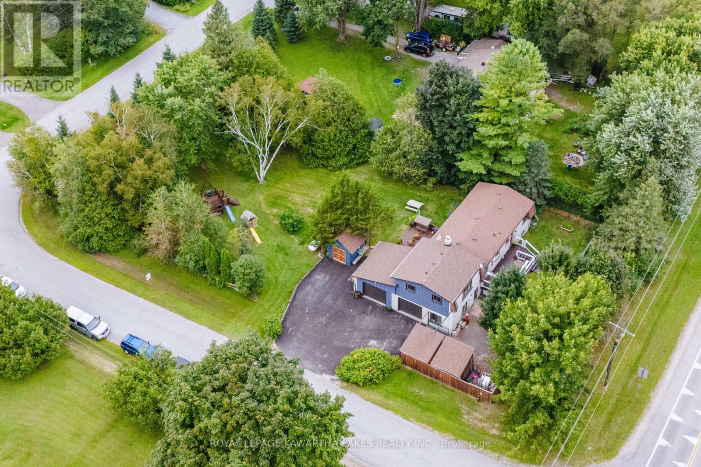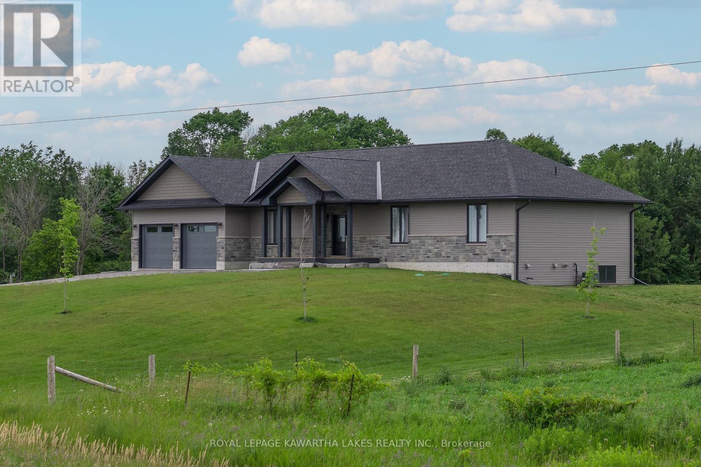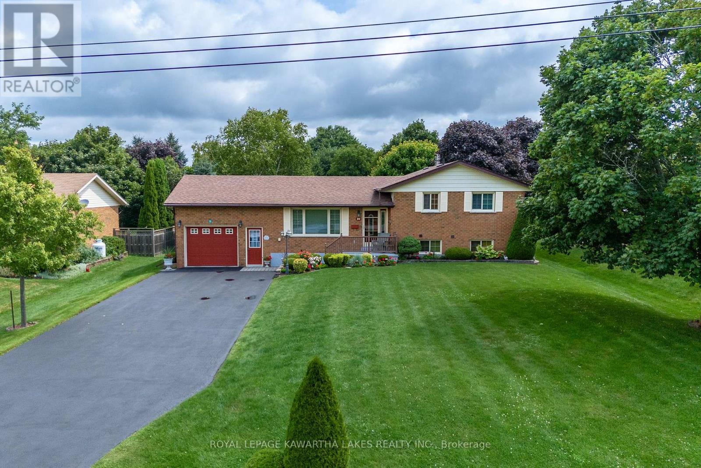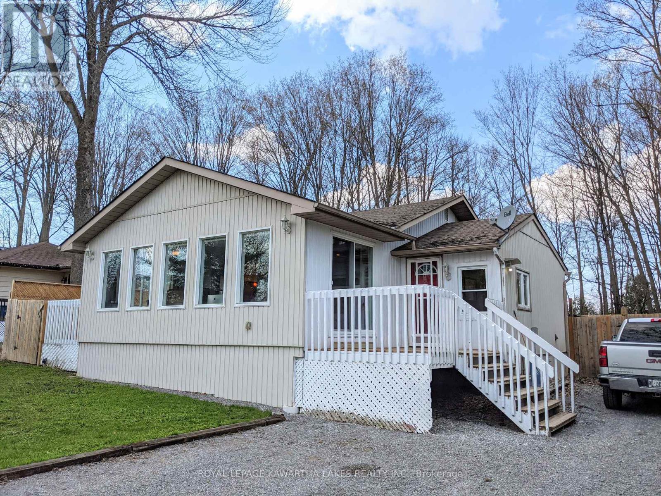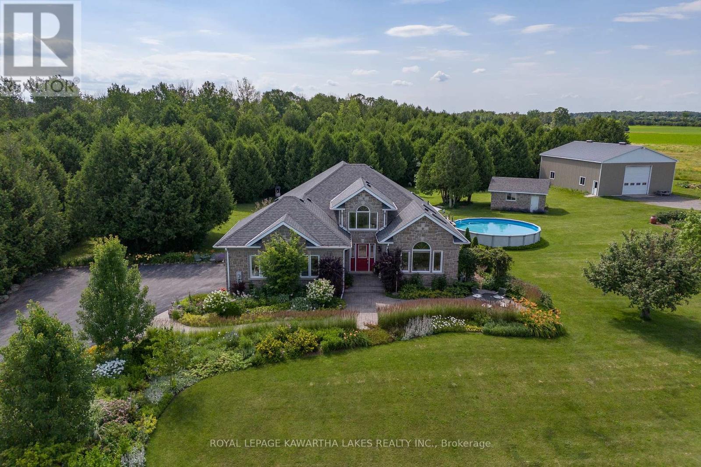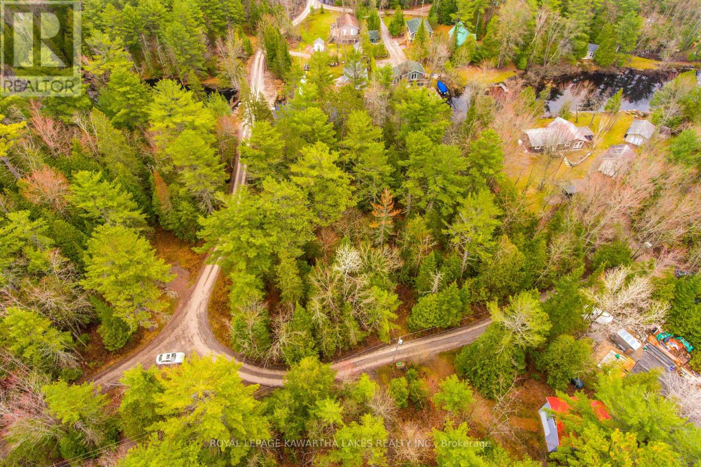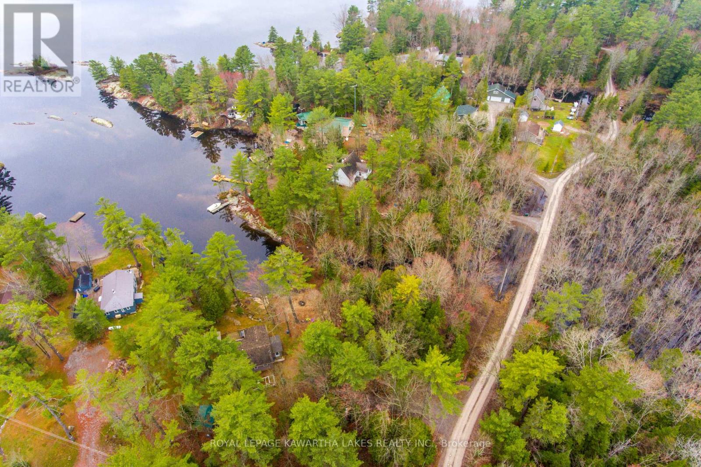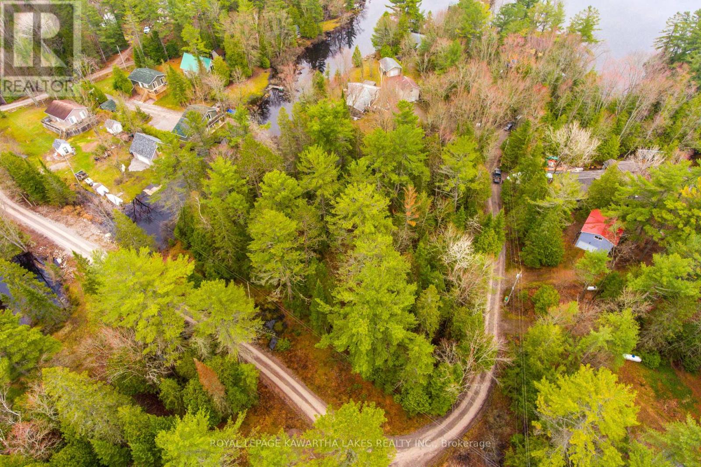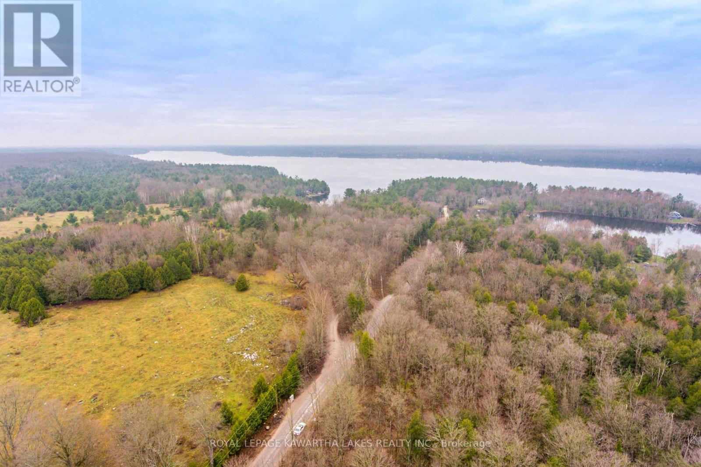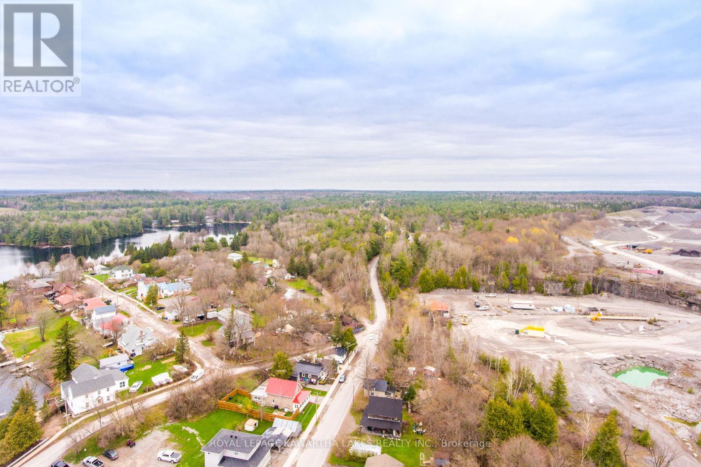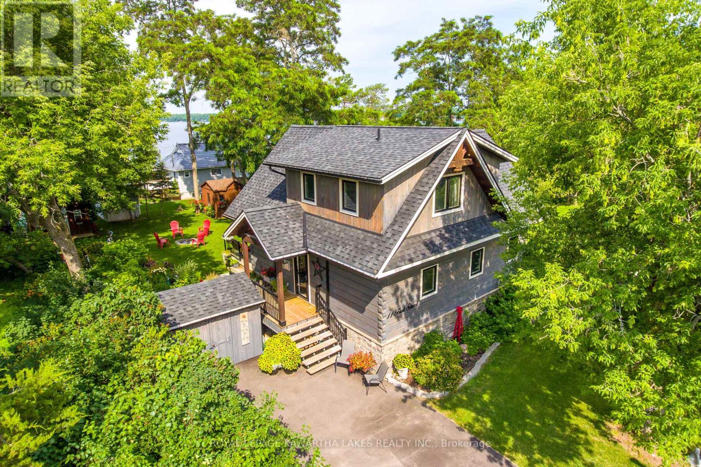17 Minonen Road
Georgina, Ontario
Charming 1600 sqft raised bungalow with a finished basement featuring a separate entrance and in-law suite, all set on a park-esque half acre lot! Decks off both sides of the house to enjoy the private tranquil yard. Heated garage with its own separate furnace and insulated 10 x 8 doors. A spacious kitchen, dining room, 3 bedrooms, and a 4pc bath on the main level, with a massive living room over the garage. Downstairs is a 2nd kitchen, office, bedroom, 4pc bath, and living room with a wood stove. 200 amp service. Entire septic system replaced in 2023, siding 2019, AC 2024, propane furnace 2022, most shingles are from 2014 but over the addition done in 2023, garage doors 2023, some windows replaced in 2016. (id:55730)
Royal LePage Kawartha Lakes Realty Inc.
1270 County Road 121
Kawartha Lakes, Ontario
Beautiful Custom Bungalow With Private Pasture Views on Generous Country Lot. Open Concept 1800 Sq Ft 3 Bedroom Bungalow With 2.5 Baths and Numerous Upgrades. 9 Ceilings. Custom Kitchen With Oversized Island and Waterfall Quartz Counters & Backsplack. Convenient Closet Pantry. Large Bright Windows and 2- 8 Patios Opening Onto Spacious 12x20 Covered Deck with Private Views of Rolling Farmland. Master Ensuite With Pedestal Tub, Custom Shower, Double Sinks & Walk In Closet. Tiled Entrance and Bathrooms. Main Floor Laundry. Unspoiled Basement Includes Plumbing Rough In With Oversized Windows, Walkout Patio Doors With Interlock Patio. Insulated Oversized 25x35 Garage. Comfortable Front Entrance With Interlock Walkway and Large Covered Porch. Convenient Access to Recreational ATV & Rail Trails. Close Proximity to Fenelon Falls. Move In Ready! (id:55730)
Royal LePage Kawartha Lakes Realty Inc.
30 Grant Drive
Kawartha Lakes, Ontario
Peace of Mind Abounds. Meticulously maintained does not begin to capture the level of pride and care invested into this home for more than 30 years by the original owners. All brick side split layout with 3+1 bedrooms and 2 full bathrooms, with loads of bonus space including a full family room, plus a den on the lower level, and ample storage and workshop space in the basement.The lower level also boasts a separate entrance, offering options for a home based business. Family time will be filled with quality moments and good food on the main floor with solid wood cabinetry, pantry storage in the kitchen, full dining room and a living room with gleaming hardwood floors, custom window coverings and loads of natural light. Adding to the impressive interior is a beautiful backyard that is rich in landscaping and well maintained wood work, with seasonal stain application to extend the life of the deck and privacy fences. Excellent workshop in the backyard that is fully insulated and complete with hydro for tinkering on all of your projects regardless of the season! Only 45 minutes from Hwy 407 and 15 minutes from shopping and the local hospital, in a family friendly subdivision with Bell fibe available, paved roads and walking distance to the Oakwood community centre for baseball and ice sports! (id:55730)
Royal LePage Kawartha Lakes Realty Inc.
21 Pleasure Street
Kawartha Lakes, Ontario
Pristine Totally Renovated 1 Bed 1 Bath Bungalow Off The Shores Of Sturgeon Lake. Brand New Roof (Old Roof Is Shown In Pictures). Updated Open Concept Kitchen / Dining Room. The Living Room / Sun Room Just Around The Corner Spans The Entire Width Of The Home. Sliding Barn Doors Lead To The Master And Ensuite Bath. Private Fenced Backyard Feat. A Deck, Fire Pit, And Garden Shed. 200 amp with ESA Certified 48 AMP Electic Vehicle Charge Port. Access To Beautiful Sturgeon Lake Just Steps Away With Great Clean Swimming! (id:55730)
Royal LePage Kawartha Lakes Realty Inc.
1621 County Road 46
Kawartha Lakes, Ontario
Welcome to 1621 County Rd 46! This charming 3 bedroom, 3 bath bungalow is nestled on a fully fenced & gated 1.36 acre lot offering privacy & ample space for comfortable living & entertaining. Easy single-level living with additional finished space in the lower level. Well-appointed kitchen features ample counter space & 2 pantries with walkout to attached 2 car garage. Open-concept dining & living room providing a versatile space for everyday living & walkout to rear deck to enjoy quiet country serenity. Primary bedroom includes a 3 pc ensuite & walk-in closet. Two additional bedrooms on the main level (one currently being used as a music rm) provides flexibility for family, guests, or a home office. Convenient main floor laundry room & a 4 pc bath serves the main living area. A spacious finished rec room on the lower level is perfect for entertaining, hobbies, or a home gym. Additional rooms in the lower level include an office, a den & a 3pc bath. Plus plenty of storage on both floors! And outdoors with a Mennonite built 12'x36' garden shed! Experience the comfort & charm of this delightful bungalow offering spacious indoor & outdoor living! (id:55730)
Royal LePage Kawartha Lakes Realty Inc.
1407 Tracey's Hill Road
Kawartha Lakes, Ontario
98 acres of peaceful private perfection where luxury living meets cultivated land stewardship and biodiversity. This incredibly unique property truly offers so much; while zoned Agricultural, dont be fooled into thinking this is just a farm. With a meticulously crafted stone bungalow nestled at the end of a winding driveway- the extras are endless. Fabulously oversized principal rooms and generous transitional spaces, with 2+3 bedrooms, 4 baths and abundant natural light; with walkouts everywhere, youll notice that the indoor and outdoor living spaces meld together seamlessly. Overlooking Pigeon Lake, the setting of this property is unparalleled, with a mixture of open farm fields, wooded land, a pond and thoughtful landscaping, including a great above-ground pool. Underground hydro provides ease of occupancy with no pole lines to maintain, and the two shop buildings have an endless list of possible uses, whether personal or for income generation. Current agreements with ALUS to increase plant diversity, and soil health while adding butterfly and grassland bird habitats allow you a chance to embrace and enrich the land you live on. 1407 Traceys Hill Rd is not just a property, but a completely immersive lifestyle. (id:55730)
Royal LePage Kawartha Lakes Realty Inc.
Lt 14 Corby Crescent
Kawartha Lakes, Ontario
This vacant lot is located at the north end of Four Mile Lake and has 95ft of waterfront. Build your dream home or cottage. Located on a municipal road. (id:55730)
Royal LePage Kawartha Lakes Realty Inc.
Lt 25 Woodworth Drive
Kawartha Lakes, Ontario
Located at the north end of Four Mile Lake, this vacant lot has 130ft of waterfront. Build your dream home or cottage. Located on a municipal road. Hydro at lot line (id:55730)
Royal LePage Kawartha Lakes Realty Inc.
Lt 15 Corby Crescent
Kawartha Lakes, Ontario
Located on the north end of Four Mile Lake, this vacant lot has 90ft of waterfront. Build your dream home or cottage. Located on a municipal road. Hydro at lot line (id:55730)
Royal LePage Kawartha Lakes Realty Inc.
Pl 347 Island Rd Road
Kawartha Lakes, Ontario
Escape to this 3.20 acre property with mixed trees. Build your dream home or create a country retreat. Located on a municipal road. Hydro at lot line. (id:55730)
Royal LePage Kawartha Lakes Realty Inc.
Lt38-39 Silver Lake Road
Kawartha Lakes, Ontario
This mixed treed 4.80 acre piece of countryside could be your retreat or be yours to potentially develop on. Located just outside the village of Coboconk. Located on a municipal road. (id:55730)
Royal LePage Kawartha Lakes Realty Inc.
11 First Street
Kawartha Lakes, Ontario
Welcome to 11 First Street, Dunsford! A must see Discovery Dream Home Log Home built in 2016 with views of Sturgeon Lake! Boasting cathedral ceilings, exposed beam, and with the primary bedroom with a juliette balcony, this home truly is stunning! Main floor with an open concept design of the kitchen, dining room and living room. Living room features a cathedral ceiling with large windows, and a beautiful propane fireplace. Main floor also features a 4 piece washroom, bedroom with a walkout to the 3 season sunroom. The second floor features a large primary bedroom attached to a 3 piece ensuite bathroom, and features a juliette balcony overlooking the living room and backyard. The third bedroom is currently being used as a walk in closet and laundry room, but there is the possibility to move the laundry to the main floor utility room. Backyard features a lovely deck with a clear view of Sturgeon Lake and the gorgeous sunsets. The backyard features lovely landscaping and gardens, with a welcoming firepit, two garden sheds and a bunkie for guests to spend the night while enjoying the lake. Waterfront on Sturgeon is currently leased with a dock on a 5 year term starting in 2024. Log home was built in 2016, features a drilled well (2016), a Bionest septic system (2016), furnace (2016), Life Breath air exchanger (2016), force air conditioner (2016), 200 amp electrical service, and newly paved driveway (2023). Estimated costs for utilities from 2023/2024 include: Electricity ($1600), Propane ($1300), and taxes ($2603). Book your showing today! (id:55730)
Royal LePage Kawartha Lakes Realty Inc.

