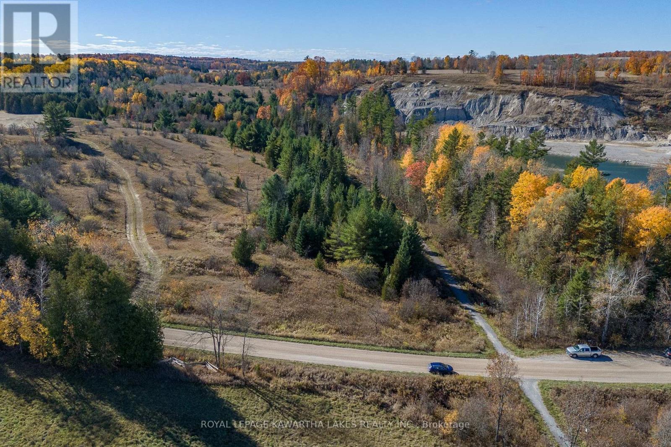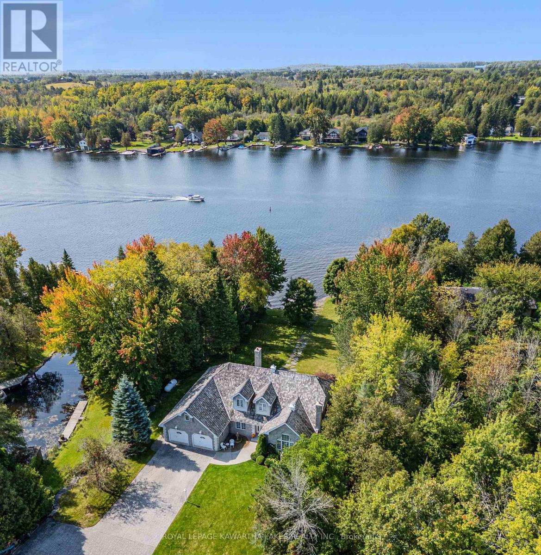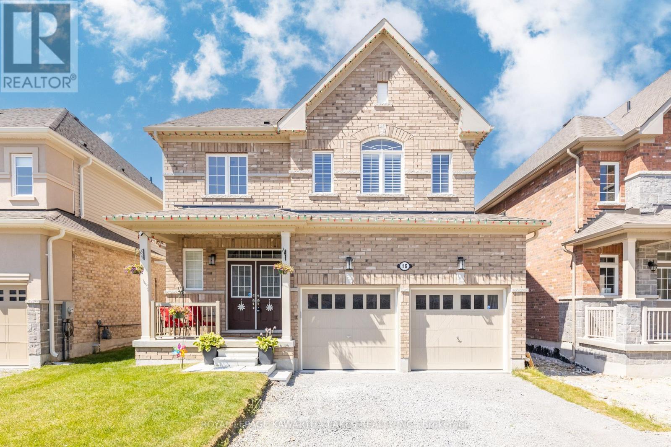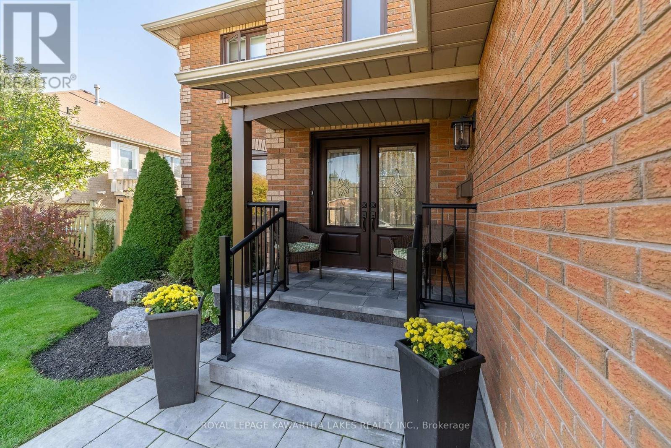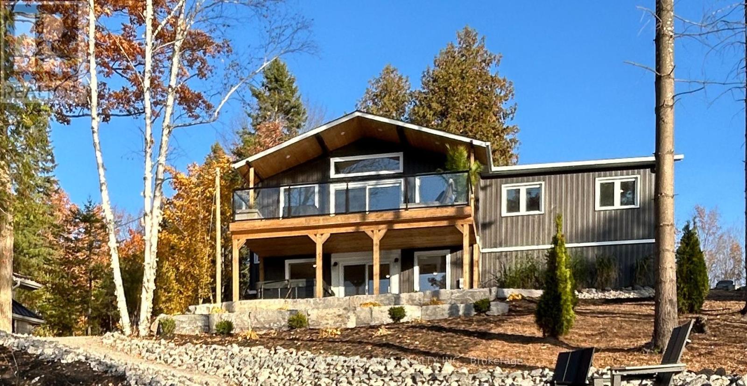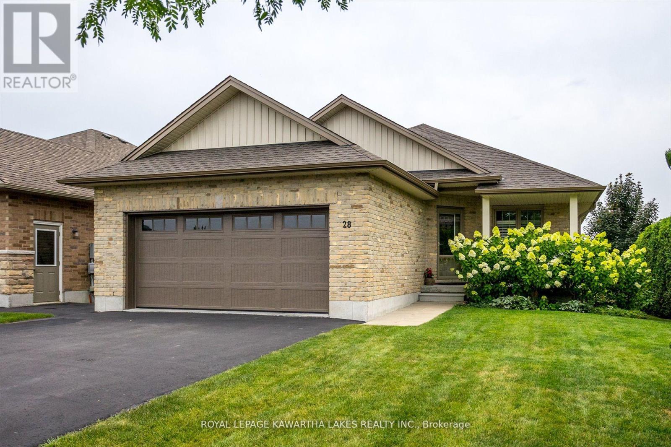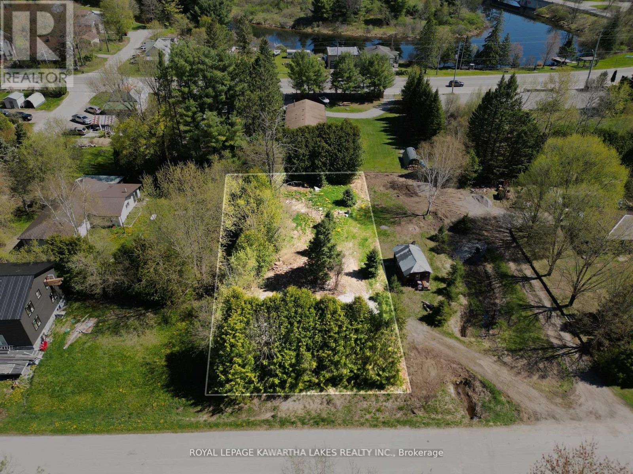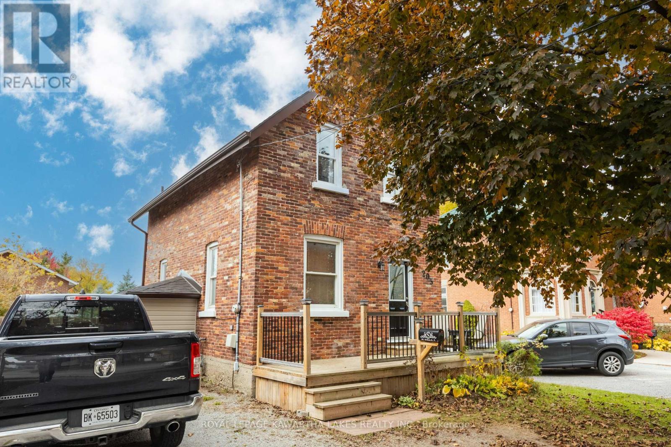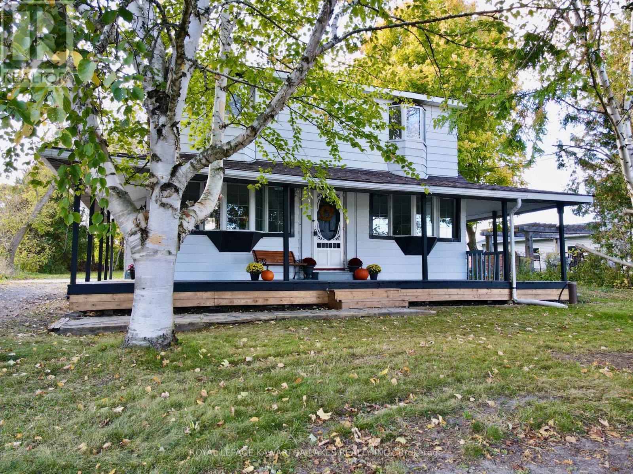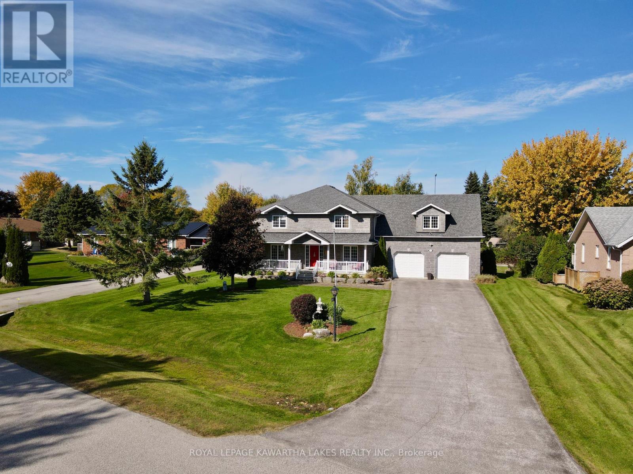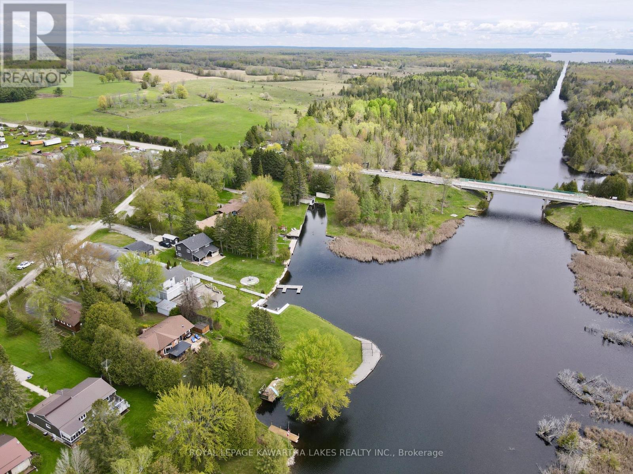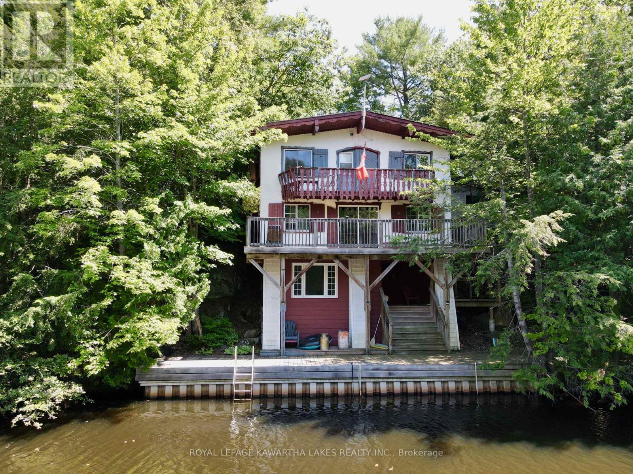1658 Cameron Line
Otonabee-South Monaghan, Ontario
This 1.6-acre lot, bordered by the Trans Canada Trail, offers an ideal location for outdoor enthusiasts. With opportunities for walking, hiking, biking, and winter snowmobiling, the property is surrounded by mature trees, providing a natural, scenic setting. Located just east of Peterborough, it combines the tranquility of rural living with easy access to the conveniences of town. (id:55730)
Royal LePage Kawartha Lakes Realty Inc.
4 Sturgeon Glen Road
Kawartha Lakes, Ontario
Dreams do come true! This spectacular waterfront estate with main-floor living, offers an exquisite blend of classic elegance and convenience, set on a prime 1-acre, private lot. With 150 feet of pristine shoreline on Sturgeon Lake, and just 2km to the charming and vibrant village of Fenelon Falls. As you approach, you're greeted by a stately remote iron gate with intercom, fencing and stone pillars, providing both security and curb appeal. The timeless masterly crafted stonework on this estate and newer cedar roof complements the charming architecture, ensuring longevity and style. Step inside to discover a light-filled main floor featuring soaring vaulted ceilings and Pella windows that frame breathtaking views from every angle. The layout offers comfortable main floor living with two fireplaces, m/f laundry, eat-in kitchen and seperate dining. The m/f primary bedroom features an ensuite and closet combo, and walkout to the backyard patio. The upstairs loft space has two additional spacious bedrooms and 4 piece bathroom with a jet tub. The oversized double car garage provides ample space for vehicles and loads of storage, with an additional unfinished loft space (with hydro) above. Outside, an in-ground sprinkler system ensures your landscaping remains vibrant. This is an extraordinary opportunity, book your private showing today! (id:55730)
Royal LePage Kawartha Lakes Realty Inc.
16 Cliff Thompson Court
Georgina, Ontario
Newly finished basement with a bedroom, 3pc bath, rec room, and upgraded extra large windows! Impressive 5 bedroom, 3.5 bath, 2077 sqft newly built home with premium builder options and upgrades everywhere you look. Speaking of premium options, the hardwood staircase provides an excellent first impression when stepping inside. Bright deluxe kitchen with granite countertops, tile backsplash, SS appliances, and an undermount sink with a modern faucet. Sitting on the freshly installed deck with privacy walls and a BBQ gas hookup is the perfect place to appreciate the premium lot backing onto wooded conservation area. Other upgrades include california shutters, an oversized AC, 2 garage door openers, oversized basement windows, interior access to the garage, glass shower door in the master ensuite, and upgraded light fixtures inside and out! Driveway to be paved by the builder. (id:55730)
Royal LePage Kawartha Lakes Realty Inc.
5 Flavelle Crescent
Kawartha Lakes, Ontario
Great curb appeal & a warm welcome greet you upon arriving at 5 Flavelle Crescent. This well maintained 2 storey Family Home presents evidence of pride of ownership and features numerous upgrades. Main floor includes Living Room, Dining Room, Kitchen, Breakfast Nook & Family Room with Fire Place, 2PC Bath. Upper level provides 3 Bedrooms & 2 Bathrooms. Lower level includes a Rec Room & Games Area for the Family plus a 4thBedroom. Fenced backyard showcases a Summer Paradise with 16x32 above Ground Pool and extensive decking to perfectly host your summer gathering, including electrical supply hook up for a hot tub. This efficient low maintenance home is an amazing Family Home perfectly located in Lindsay's Classic North Ward, within walking distance to schools & parks. **** EXTRAS **** 2024 New Shingles, Siding & Eaves Through. All Interior Window & Doors have been replaced over the past several years. (id:55730)
Royal LePage Kawartha Lakes Realty Inc.
189 Lightning Point Road
Kawartha Lakes, Ontario
Imagine a waterfront home situated in a serene and tranquil setting on the shore of Balsam Lake. The house is a perfect blend of modern comfort and natural beauty designed to complement the surroundings. This 2 plus bedroom (office can be easily converted back to 3rd bedroom or potential for ensuite) bungalow has been completely refreshed and updated. With hardwood floors throughout, customized kitchen with quartz countertops and backsplash, expansive lakefront windows, open floor plan living and vaulted shiplap and beamed ceilings this home brings the wow factor! A waterfront deck with glass railing is perfect for morning coffee or evening relaxation while enjoying the sounds of nature and view of Balsam Lake and the tranquil undeveloped side of Indian Point. The oversized island transitions the kitchen into the living area and is perfect for entertaining. The bedrooms and updated tiled bathroom with heated floor are located down the hall giving you privacy. Laundry completes the main floor. Walking down the maple staircase which is adorned by a glass railing while viewing the lake into the walkout basement featuring a comfortable family room offers expanded living for overnight guests. The walkout to the patio and hot tub allow for sustained views and access to the lake. The waterfront features a large dock with armour stone shoreline and a campfire sitting area overlooking the waters edge for creating family memories at the lake. The detached 2 car garage is a great outbuilding that could fulfil storage for toys or many different uses. The possibilities this home and property offer are many: investment, retirement, 4 season cottage or just enjoy living on beautiful Balsam Lake. Come see this updated home today. Your lake life is ready - Time to jump in! **** EXTRAS **** New propane furnace (2022) Heat pump (2023) New roof, siding, soffits, trough (2024). New electrical with 200 amp panel (2023) New owned HWT (2024)... (id:55730)
Royal LePage Kawartha Lakes Realty Inc.
28 Liam Street
Kawartha Lakes, Ontario
Welcome To This Charming 3-Bedroom, 2-Bathroom Brick Bungalow, Offering The Ease Of Main-Floor Living In One Of Lindsay's Most Sought-After North Ward Neighbourhoods. Built By Renowned Builder Tom Grimes, This Home Exudes Quality And Craftsmanship. Step Into The Inviting Foyer, Leading To A Bright And Open Living Room With Hardwood Floors, A Natural Gas Fireplace, And Coffered Ceilings With Pot Lights For Added Ambiance. The Spacious Eat-In Kitchen Is Perfect For Family Gatherings, Featuring Ample Counter Space, Under-Cabinet Lighting, And A Convenient Breakfast Bar. French Doors From The Dining Room Open To A Large Deck, Ideal For BBQs, Outdoor Dining, And Entertaining. The Primary Bedroom Is A Serene Retreat With A Walk-In Closet And A 3-Piece Ensuite Boasting A Walk-In Shower With A Built-In Bench. Two Additional Bedrooms With Double Closets And A 4-Piece Bathroom Complete The Main Living Area. For Added Convenience, Laundry Is Located In The Mudroom, Which Provides Access To The Insulated Double-Car Garage. The Fully Fenced, Landscaped Backyard Offers Privacy And Space For Outdoor Enjoyment. This Meticulously Maintained Home Combines Comfort, Style, And Location, Making It An Excellent Choice For Families, Downsizers, Or Anyone Seeking A Peaceful Lifestyle Close To Lindsay's Amenities. Don't Miss The Opportunity To Make This North Ward Gem Your Own! **** EXTRAS **** New Roof (2023) w/ 50 Year Warranty. (id:55730)
Royal LePage Kawartha Lakes Realty Inc.
Lt 34 Cockburn Street
Kawartha Lakes, Ontario
Build Your Dream Home On This Tree Lined Quarter Acre Lot, Located In The Hamlet Of Norland. Walking Distance To Restaurants, Groceries, Public Library, Trails, Gull River & More! This Property Includes The Benefit Of In-Town Amenities & Services Including Municipal Water At Lot Line, Municipal Paved Road, Garbage & Recycling Pickup, High Speed Internet, Cell Service, Cable/Phone And Quick Access To Highway 35 & Monck Road. Please Enter Property Where Sale Sign Is Located. (id:55730)
Royal LePage Kawartha Lakes Realty Inc.
205 William Street N
Kawartha Lakes, Ontario
An extremely well maintained 1300 sqft 4 bedroom 1 bathroom charming brick home on a 40 x 120 lot with a spacious fenced backyard. The family room addition was recently renovated and has a gas fireplace and patio door to the back deck. There is a convenient main floor bedroom, and 3 more upstairs with a 4PC bath. Eat in kitchen with plenty of counter space and cabinets. Many valuable recent upgrades include Roof 2024, Siding 2024, Soffit fascia and troughs 2024, Family room addition reno with new gas fireplace 2022, Garden door 2022, Front deck 2020, And New shutters on their way. (id:55730)
Royal LePage Kawartha Lakes Realty Inc.
1615 County 46 Road
Kawartha Lakes, Ontario
Welcome to Your Country Oasis! This Bright 2 Storey Home Is Situated on a Large Country Lot Showcasing an Inviting Newly Restored Wrap Around Porch with New Roof Overlooking the Private Yard Surrounded By Mature Trees. The Main Floor Features an Eat-in Kitchen, Living and Dining Room that Overlook the Front Yard with Plenty of Room for Entertaining, One Bedroom and a 4 Piece Washroom. The Upper Floor Offers A Large Primary with Walk-In Closet, 2 More Ample Sized Bedrooms, and a Second 4 Piece Washroom. The High Basement Offers the Convenience of a Separate Entrance and Storage Space. A New Furnace and Sump Pump Were Installed this Year. The Main Roof was Re-Shingled in 2019. Two Driveways Offer Many Parking Options. Enjoy Stunning Unobstructed Sunsets From the Large Flat Western Facing Yard. Just a Quick Commute to the GTA, Located Near All Amenities, Shops and Restaurants. (id:55730)
Royal LePage Kawartha Lakes Realty Inc.
26 Maple Gate
Ramara, Ontario
Beautiful 5 Bedroom, 4 Washroom Waterfront Home Awaits You in the Prestigious Community of Bayshore Village. This 2 Storey is an Entertainers Dream! With Main Floor Featuring Eat in Kitchen with Quartz Counter Tops, Centre Island and Walk Out to the 3 Season Screened in Porch Overlooking the Water, Open Concept Dining and Living Room, Cozy Den, and One Bedroom Overlooking the Street. The Second Floor Showcases a Huge Family Room with Floor to Ceiling Propane Fireplace, Cathedral Ceiling and Wet Bar, Primary Bedroom Offering a Large 5 Piece Ensuite with Quartz Countertops and Soaker Tub, Juliette Balcony and Built in Wall to Wall Closet, 3 More Ample Sized Bedrooms All with Direct Washroom Access and a Laundry Room. Heated and Insulated Oversized 2 Car Garage with Insulated Doors, with access to the Basement. Entertain Outdoors with Cooking Area, Firepit and Deck Overlooking the Serene Pond.Enjoy the Bayshore Association Which Gives you Access to All Amenities including: 3 Marinas, Salt Water Pool, Golf, Pickleball, Tennis, and Clubhouse **** EXTRAS **** Air BNB Potential, Sprinkler System (id:55730)
Royal LePage Kawartha Lakes Realty Inc.
21 Trent View Road
Kawartha Lakes, Ontario
Come Experience The Kawartha Lakes With This Spacious 4 Season Waterfront Home on Mitchell Lake With Direct Access to Balsam Lake on the Trent Waterway System with Endless Boating. This Property Boasts 85 Feet of Water Frontage with Sundeck, Boat Harbour and Waterslide For All Your Waterside Fun.The Main Floor Features Bright Living Room with Cathedral Ceiling, Two Way Fireplace, Hardwood Floors and Offers Views of the Lake Through Floor to Ceiling Windows.The Huge Kitchen has an Island, Office Nook and Walk out to Glass Railing Deck that Overlooks the Water. Primary Bedroom with 3 Piece Ensuite, Hardwood Floors and Walk Out to Deck. Additionally There is a Second Ample Sized Bedroom with Double Closet and Hardwood Floors And Rounds Out With an Updated 3 Piece Bathroom with Glass Shower. The Lower Level Is a Finished In Law Suite With Separate Entrance, Open Concept Kitchen and Dining Room, Family Room, Private Laundry, 2 Good Sized Bedrooms, and 3 Piece Bathroom with Heated Floors. Outside You will Find Steel Power Gates and Double Garage For all the Toys. 1 Hours to the GTA. (id:55730)
Royal LePage Kawartha Lakes Realty Inc.
7692 Birch Drive
Ramara, Ontario
Escape the City and Enjoy Nature with this Chalet Style Property Along the Black River. This Property is Nestled Amongst Many Mature Trees Providing Much Privacy. Discover the Many Ways to Relax by Taking in River Views from the Dock, Unwinding in the Cedar Sauna, or Floating Along The Serene River. Some of the Features of this Property are a Large Family Room with Propane Fireplace, Hardwood Floors, and Walk-out to Balcony. Kitchen with Tin Ceiling, A Dining Room with Walk-out, Large Paved Driveway, Detached One Car Garage, and a Bunkie. Lots Of Potential with this Unique Property, all Awaiting Your Finishing Touches! Just minutes to Washago and 15 Minutes to Orillia for all the Essentials. Less than 2 Hrs to the GTA. (id:55730)
Royal LePage Kawartha Lakes Realty Inc.

